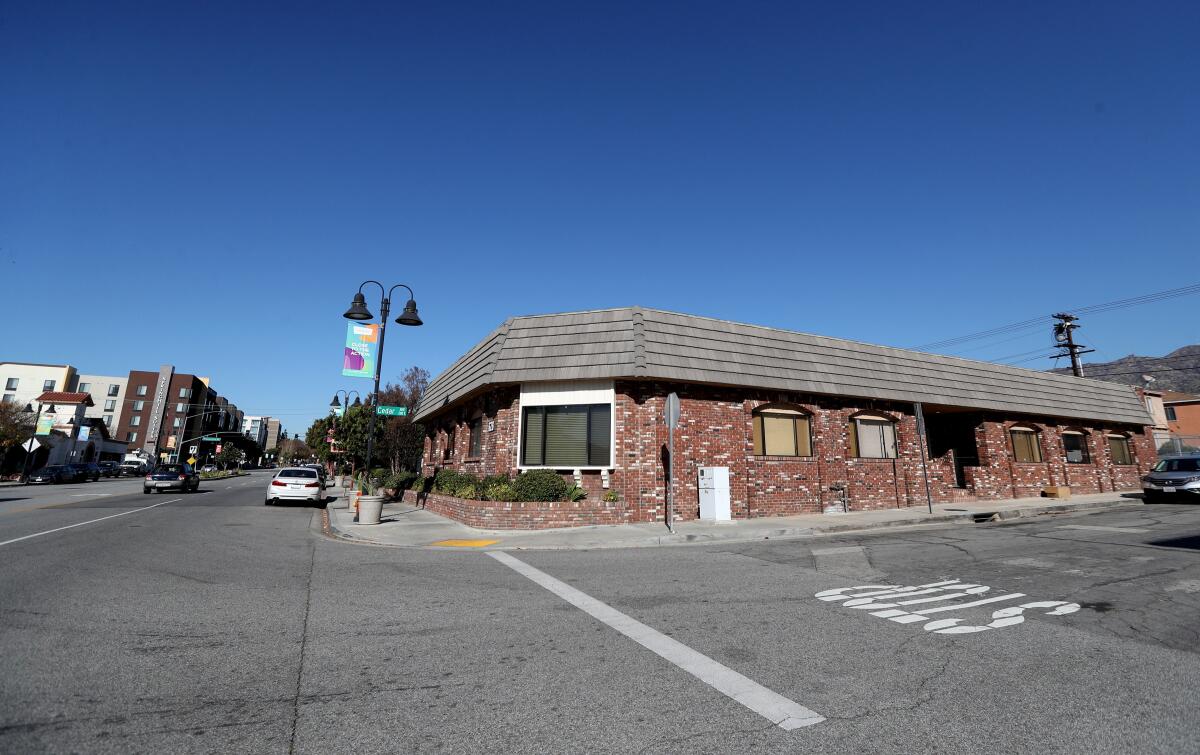Proposed mixed-use project would bring 42 residential units to downtown Burbank

- Share via
A proposed mixed-use project in downtown Burbank would contribute to the city’s housing stock.
Burbank’s planning staff hosted a community meeting Thursday night in the Community Services Building to discuss a four-story development that would include 42 residential units above 8,200 square feet of office space and 3,500 square feet of retail space on a 30,947-square-foot lot at 624 S. San Fernando Blvd., near the Ikea store in Burbank.
Lisa Frank, an associate planner for the city, said of the 42 units being proposed, seven of them are planned as affordable units — five low-income units and two very low-income units.
The project‘s application is the second the city has reviewed for a state density bonus to allow for additional units, Frank said.
If not for the state density bonus, Frank said the proposed project would have been limited to 31 units.
Last May, the City Council approved an apartment project on Cedar Avenue and Sixth Street with 46 units, which were granted through a state density bonus.
Under city regulations, the Cedar project would have had a maximum of 34 units.
Jonathan Riker, an attorney representing the applicant of the proposed project on San Fernando, said having seven affordable units in a development of this size is more than what is typically offered in other projects in L.A. County.
However, he said that having additional affordable units would affect the feasibility of the project.
The proposed mixed-use development has been in review for about 1½ years and has changed from the original concept.
Riker, who said he understands resident concerns about such a large project, added that the development was scaled down from five stories to four.
Frank said the developer will contribute several improvements around the site, including widening the sidewalks to 15 feet along San Fernando and 12 feet along Cedar.
In order for the sidewalks to be widened, Frank said the developer had to dedicate part of the lot to do so.
The project is proposed to have two levels of subterranean parking with a total of 105 spaces, Frank said.
There is no definite timeline as to when the project will go before the city’s Planning Board for review, but Frank said planning staff members think it might occur in the next two months.
