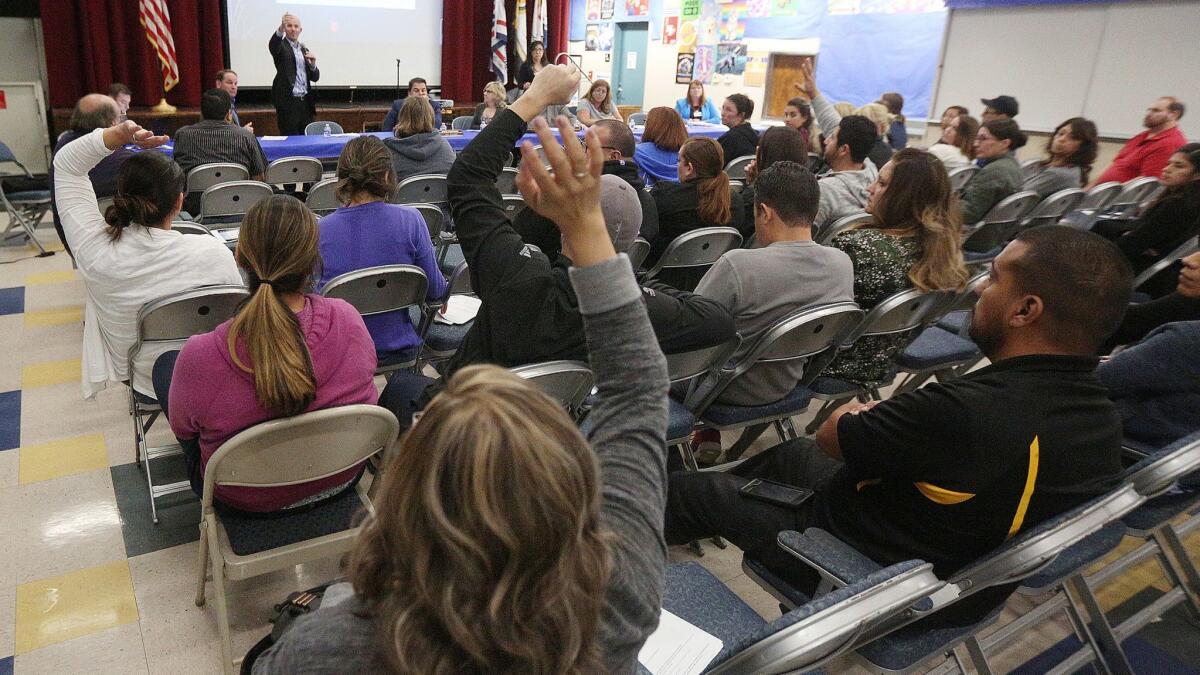Latest Disney Elementary modernization proposal shifts back to 2-story structure

- Share via
From a two-story modular building to two portable structures — then briefly three — and now back to a two-story modular building, Disney Elementary School’s four-year modernization project continues to spin like a teacup amusement park ride.
The latest Burbank Unified town hall meeting held on campus last week featured a modified plan that included a two-story modular building that would come at the expense of several other campus upgrades.
The plan delivered by Burbank Unified Supt. Matt Hill was drawn up in response to complaints and criticisms made by several parents, residents and teachers against the district’s proposal presented in November.
The earlier plan focused on two portables, modernization of classrooms and restrooms, heating, ventilation and air-conditioning upgrades and Chromebook devices for all students and came with a $6.4-million price tag for the portables and $8.3 million overall for the site work.
Between November and last month, district officials held workshops about another proposal ultimately not presented that included three portables at a total cost of roughly $7 million.
The district’s latest project increased the cost to $9.1 million for the modular structure and $10.9 million for the overall site budget, with contingencies for higher-than-expected expenses.
District officials initially budgeted the two-story modular building at $3.3 million in 2015.
“We might not be able to get everything we want right now for Disney, but we can get the two-story structure and, in the future, if there’s additional funding through another bond or something else, we can start to address additional needs,” Hill said.
The plan revised last month calls for the two-story pre-fabricated modular, built offsite, to be placed near the school’s entrance on Clark Avenue, on a playing field where a playground and garden are currently located.
The two-story modular would include nine classrooms, four specialty service spaces, boys’ and girls’ restrooms, one adult unisex bathroom, a combined data-and-electrical room and a custodial closet.
One benefit of the two-story structure versus the portables is its duration because the modular’s shelf life is 50 years, according to district estimates, versus 20 years for portable classrooms.
The main drawback, however, is price.
With the district spending over $9 million for a two-story modular, most of the other upgrades proposed in November will be scrapped, according to district officials.
Last year’s plan included the modernization of 11 classrooms, replacement of the heating, ventilation and air-conditioning system, upgrades to the fire alarms as well as new doors, hardware and locks and the refurbishing of four restrooms.
Only asphalt resurfacing, the installation of a Bogen public-address system, a new hydro-seeded playing field and one bathroom upgrade were held over from the November plan.
Another big change would be that the playing field would double in size at another location under the new proposal.
The field would be located at the school’s current “L” wing on Orange Grove Avenue and would feature a relocated playground and garden.
Ultimately, there would be no increase in classroom space on the small 2.7-acre, 22-classroom campus.
Despite the loss of modernized classrooms, including daycare facilities that one teacher described as “falling apart,” Disney principal Molly Hwang was in favor of the proposal with the two-story structure over the other plans.
“We’re going to have everything we need to function like we currently do,” she said. “Yes, it doesn’t give us any breathing room for ... extra space, but the compromise was that this footprint opens up space for future growth.”
In terms of a timeline, Hill said he is hopeful the design and approval phase of the plan would be concluded before year’s end, with the final completion date for all upgrades set for Jan. 1, 2022.
As for the next step in the process, Hill said the district’s facilities department and Hwang would review the two-story structure details, while the district would hire an architect to finalize plans and submit them to the state of California for review.
One concern expressed by parents was the onsite construction, which would be scheduled to take place from June 2020 until completion and would result in moving around students and classrooms and could cause excessive noise.
The additional funding to jump from a portable budget of $6.4 million in November to a $9.1-million budget last month would require some sacrifices, Hill said.
A $2.5-million plan to update doors and hardware for district schools, using Measure S funds, would be placed on hold in favor of using some of that money to pay for Disney. The district would also utilize between $500,000 and $1 million in city developer fees.
