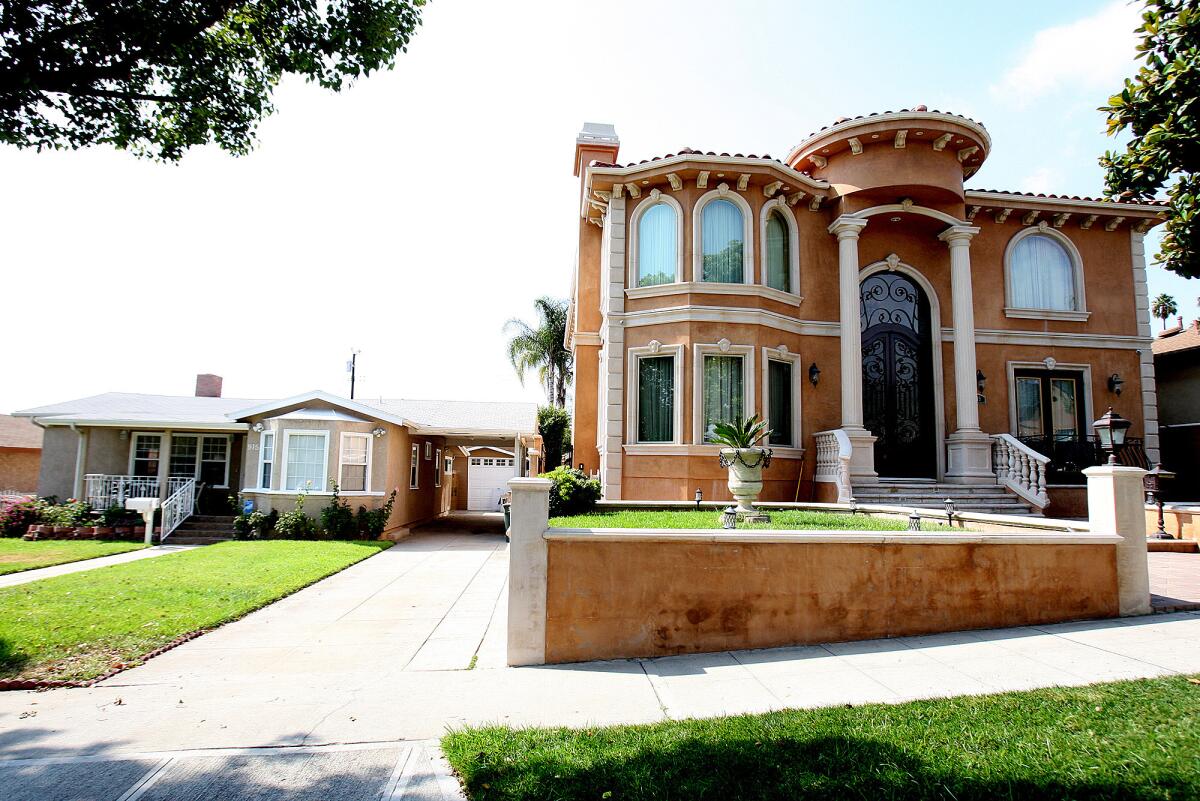Council may consider new guidelines, design rules for single-family homes in October

Burbank city staff is currently making long-awaited changes its guidelines and design rules for single-family homes.
- Share via
The Burbank City Council could soon approve new guidelines and design rules for single-family homes.
Carol Barrett, assistant community development director for Burbank, updated council members on the progress of the long-awaited proposed changes to the single-family home design rules during a meeting on Tuesday. The suggested amendments would limit homeowners on what they can and cannot do if they are doing a major renovation to their home or building a new house.
Barrett said that her staff and the consultants will continue to work on the design rule changes and guidelines and hope to present the finished package during public meeting in October. She is also hoping that the city Planning Board will review the changes in November.
Should it pass at the Planning Board, Barrett said she expects the City Council to review and vote on the new rules and guidelines in January.
The city has been looking into modifying its single-family design code for more than a year after many residents voiced their concerns about “McMansions” being built in Burbank, which residents believe do not conform to the aesthetics of town neighborhoods.
In March 2015, the city passed a temporary ordinance known as the Interim Development Control Ordinance with restrictions for property owners who are building a new home or doing a full tear-down makeover. Set to expire in March 2017, it was approved to give the city time to work on permanent changes to its development ordinance.
Though the proposed changes to the design code would restrict homeowners on what they can build, the accompanying design guidelines would add some flexibility to a project by suggesting various design elements that would conform to the surrounding neighborhood.
“We’re not trying to dictate styles of architecture at all,” Barrett said. “What we’re trying to have people do is recognize the character of a neighborhood in terms of how the houses are located on the lots, the location of the garage, the types of roofs and make them say, ‘How can I take those into consideration in designing my house?’”
Barrett went over with the City Council the proposed guidelines, which initially had 45 criteria including suggested setbacks, rooflines, second stories, fences and design styles. However, after a study session with the Planning Board in August, Barrett said commissioners did not want to make a house’s color and material types criteria a homeowner must meet.
Barrett said the Planning Board was not ready to “regulate colors or materials” of a house and wanted those guidelines removed from the list.
Among the changes under consideration is wording that would deter homeowners from building large walls that make properties look like a “fortress,” Barrett said.
“This checklist is being refined, but the concept of a checklist is important because it makes as transparent as possible the interest that we have and tries to make it easy for applicants to work with us, in terms of the design guidelines,” she said.
--
Anthony Clark Carpio, anthonyclark.carpio@latimes.com
Twitter: @acocarpio
