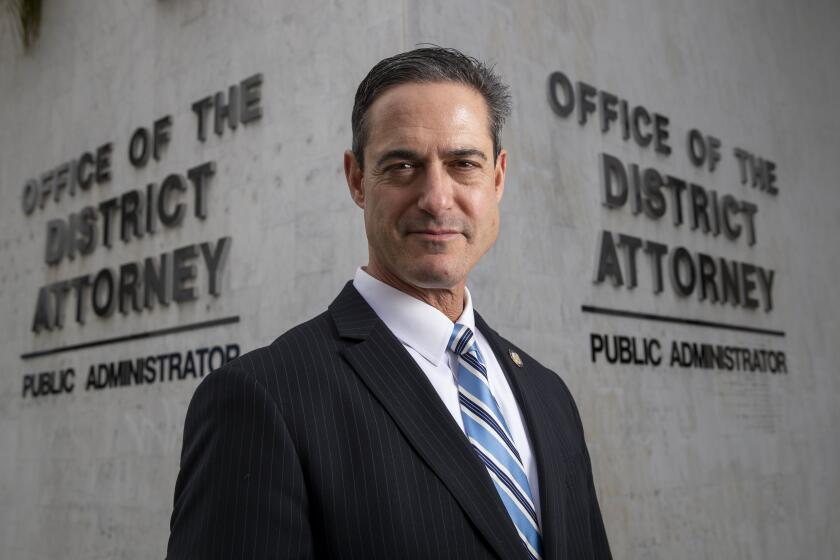Newport planners to study senior living proposal for former art museum site and condos near Bonita Canyon Sports Park
- Share via
The Newport Beach Planning Commission on Thursday will consider major new residential uses proposed for the former site of the Orange County Museum of Art and undeveloped land near Bonita Canyon Sports Park.
The commission will not vote on the proposals but will allow input. Both plans require height limit exemptions and amendments to the city’s general plan.
The proposal for the old OCMA site at 850-856 San Clemente Drive is to tear down the vacant museum structures and replace them with a six-story senior housing development consisting of 90 assisted-living dwellings and a 27-bed memory care unit. The Vivante project also includes 115 surface parking spaces, dining rooms, yoga and fitness rooms, an indoor pool, a bowling alley and lounge, a golf simulator, a salon, an art room, a theater and a library.
The commission would need to approve a general plan amendment to change the land-use category from private institutions to mixed-use horizontal and a variance to go over the 65-foot height limit, topping out at about 78 feet.
The Newport Center property was to be the site of the 25-story Museum House luxury condominium tower before the City Council revoked its development approvals in 2017 when faced with enough petition signatures from opponents to force a referendum. The city settled two lawsuits last year involving the museum and local activists who opposed OCMA’s attempted land sale to would-be Museum House developer Related California. The museum sold the land to current owner Nexus Development Corp.
In an unrelated project, a 21-unit, three-story condo complex at 4302 Ford Road would develop open space on an acre near the southeastern corner of MacArthur Boulevard and Bonita Canyon Drive. The land, owned by the Pacific Bell telephone company, would be the site of two-, three- and four-bedroom condos ranging from about 1,400 to 2,300 square feet. Amenities would include a pool and courtyard, a rooftop deck and 55 below-ground parking spaces.
The proposal would require a general plan amendment to change the land-use category from public facilities to multi-unit residential and an allowance for an architectural element to reach 37 feet — four feet over the limit.
The Planning Commission meeting will start at 5:30 p.m. at City Hall, 100 Civic Center Drive.
All the latest on Orange County from Orange County.
Get our free TimesOC newsletter.
You may occasionally receive promotional content from the Daily Pilot.




