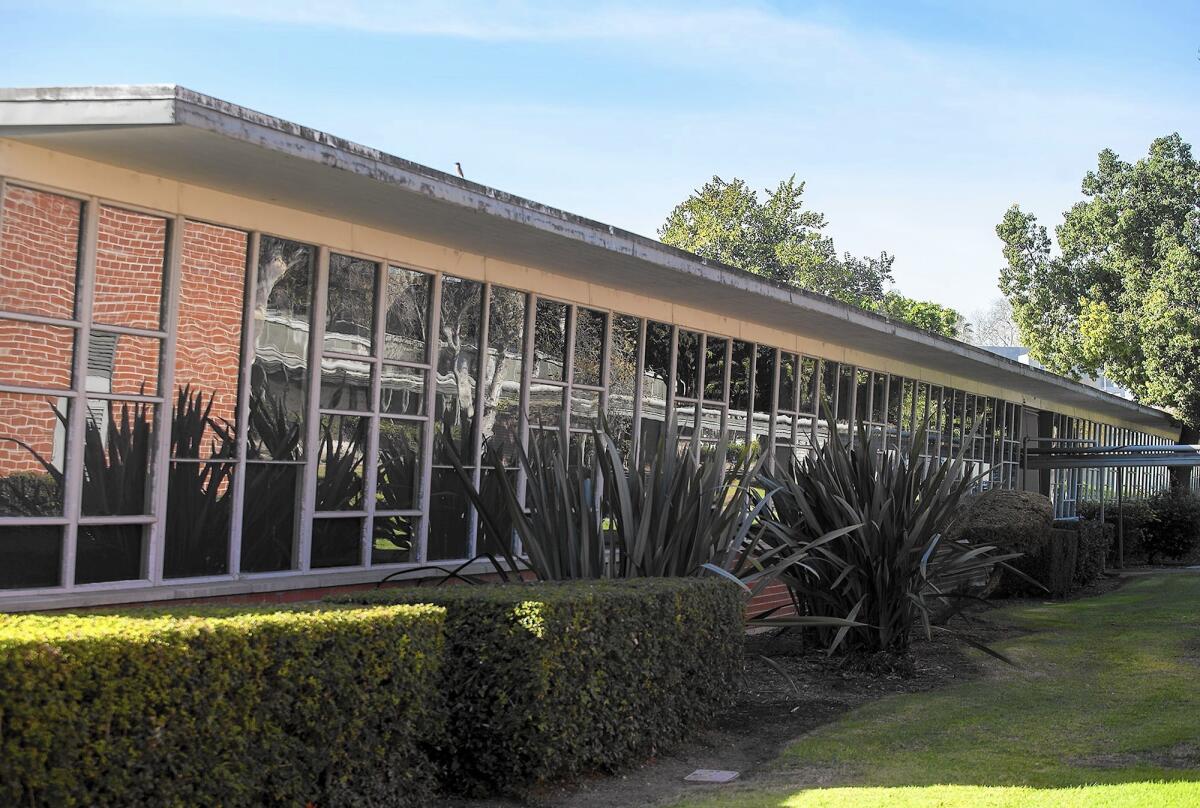Preservationists condemn OCC plan to demolish famed architect Neutra’s buildings

- Share via
Orange Coast College juxtaposes recently constructed state-of-the-art buildings with structures that provide a window into the history of a campus that was transformed from an Army base nearly 70 years ago.
College officials say 1950s-era buildings that are peppered across the Costa Mesa campus — many of them designed by renowned architect Richard Neutra — are no longer able to accommodate the school’s rising population. The campus was originally intended for 1,500 students and now has about 22,000, officials said.
Student demand continues to act as a catalyst for growth — and change — at Orange Coast College as officials charge forward with an expansion plan called Vision 2020.
The plan, which calls for the removal of several Neutra-designed buildings, has drawn criticism from local preservationists who say it fails to pay homage to the campus’ rich history.
In November, the Coast Community College District board of trustees unanimously approved a project that would add a parking structure near the Adams Avenue lot, a modernized planetarium, student housing and a dance facility.
The college plans to demolish the current planetarium and reprographics and math buildings — all designed by Neutra — to expand a large green space in the center of the 164-acre campus, documents show.
“We appreciate the Neutra buildings for what they were and what they meant to the campus, but times do change,” trustee Mary Hornbuckle said. “We have to be responsive to the needs of the 21st century student.”
Neutra boasted a noteworthy resume in Orange and Los Angeles counties, designing homes featuring large windows and sliding glass doors based on his philosophy of dissolving the artificial barrier between nature and man-made structures. The Tower of Hope at the former Crystal Cathedral and the Mariner’s Medical Arts building on Westcliff Drive in Newport Beach rank among his best-known works in Orange County.
Fans of his designs say Neutra brought the same vision, dubbed bio-realism, to Orange Coast College when he was hired alongside fellow architects Robert Alexander and Richard Pledger in 1953 to advance the campus’ transformation from its days as an Army base.
Neutra designed the planetarium and the business education, reprographics, math and speech arts buildings — the latter now known as the Robert B. Moore Theatre — and the football stadium.
His designs include a cluster of single-story buildings sheathed in red brick deliberately arranged at 45-degree angles. Covered walking paths connect the structures with other buildings across the sprawling lawn at the center of campus. A short walk down one of the concrete paths leads to the planetarium, with its unmistakable green dome.
Several of Neutra’s buildings feature staggered walls, which not only protect classrooms from the elements but also allow breezes to flow into the rooms, keeping them cool in the summer, according to Costa Mesa architect John Linnert. The classrooms also have large windows that allow sunlight to fill the space.
Air conditioning was eventually installed in several of the buildings to accommodate rising class sizes. But the large AC units, which were placed on top of the buildings, detracted from Neutra’s design, preservationists say.
The design also promotes ideas of wellness and other concepts said to boost creativity, Linnert said.
“If you’re in that classroom listening to your teacher and for a moment you get to look outside and see nature, it can rejuvenate you and allow you think more clearly,” Linnert said.
The business education building, the first Neutra-Alexander structure built on the campus, was originally slated to be removed with Vision 2020. However, over the summer officials opted to instead transform the building into a space for the college’s honors programs.
But preservationists say that isn’t enough.
Dion Neutra, an architect and son of Richard Neutra, has worked for years to preserve his father’s legacy. He maintains the Neutra Institute Museum & Gallery in Silver Lake, which displays photos of his father’s architecture.
“Each one of those [Orange Coast College] buildings is a collector’s item and a valuable artifact,” Dion Neutra said. “The board is not seeing it that way. They are stewards of collector’s items that are one-of-a-kind and can never be replicated again.”
Staff writer Alex Chan contributed to this report.
