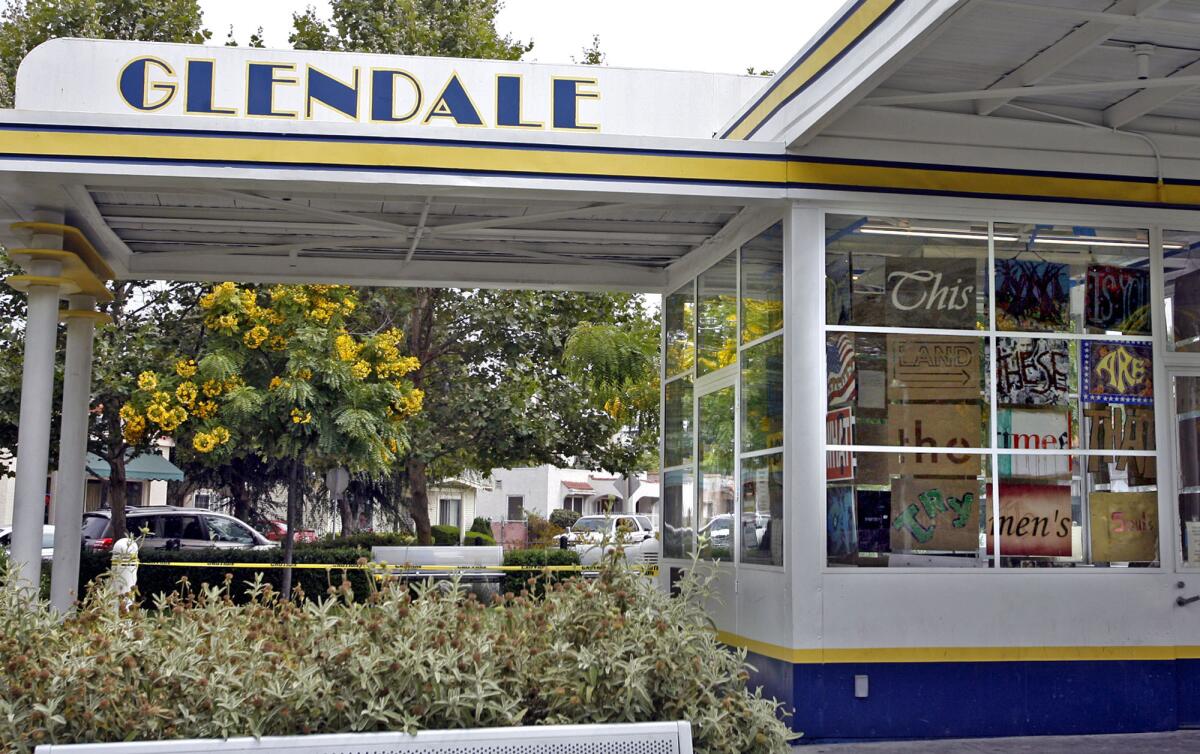City officials, south Glendale residents kick off workshop series

The Adams Square Mini Park in south Glendale, pictured on Thursday, July 5, 2012.
At the first informational workshop for drafting a community plan for south Glendale, City Council members reiterated the importance of collecting feedback from key stakeholder groups before a plan is written.
The South Glendale Community Plan will include elements that address concerns and issues such as density, new park space and traffic congestion, similar to a north Glendale plan adopted in 2011.
During the first workshop with city officials and residents, staffers presented an overview of the history and characteristics of south Glendale, which has roughly 46% of the city’s residents and about 75% of the city’s transit users.
About 80% of the south Glendale residents are renters, and 84% of the dwellings are multifamily units, according to city staff.
That last statistic makes it one of the densest areas in the city.
“Seventy-two percent of the multifamily areas are over capacity,” said Laura Stotler, a principal planner with the city, referring to properties that have more units than zoning allows because those parts of south Glendale were downzoned during recent decades.
Beginning in the early 1980s, the city set a goal of developing to a point to accommodate 350,000 residents, but downzoning cut that number to just over 200,000 — around the city’s current population, Stotler said.
That means a lot of the homes became nonconforming to zoning when the density was lowered.
Alan Loomis, deputy director of urban design and mobility for the city, said council members may have to think about growth down the line, centering it around transit hubs.
“You should marry planning with transportation planning, where are there transit resources in Glendale?” he said.
Councilman Ara Najarian said when it comes to the issue of density, downzoning may not be the solution.
Instead, he said he favors some sort of incentives that would allow owners of very old multi-unit buildings to tear them down and build new smaller structures.
“Going from a beat-up, 16-unit building to something such as having 10 units,” Najarian said. “Maybe there’s something we can do as a city or as a county or as a state that would incentivize that owner to downzone, put less units in, upgrade his property and still be able to make a return on his investment.”
City staffers have collected feedback from residents over the past few years at various public events as to what they’d like to see in a south Glendale plan.
Council members said again they want staff in the coming months to meet with homeowner associations and other stakeholder groups and combine their feedback with direction from the council to help formulate a plan.
“You know better than anyone where there are the most problematic areas, where there’s the most need for change,” Councilwoman Laura Friedman told the 30 or so people in attendance at the meeting.
Resident Harvey Pearson said he likes Central Park in downtown Glendale even though it’s a passive park that doesn’t see much sports activity because the southern portion of the city doesn’t have much park space.
City Manager Scott Ochoa said the four key themes for the community plan will be to conserve, maintain, enhance and transform.
Community plans tend to lay out visions for a specific part of the city for about 20 to 30 years into the future.
The next workshop will be held at 10 a.m. on Tuesday in the Planning Hearing Room, located at 633 E. Broadway, Room 105.
Community outreach for the plan, an environmental-impact report on it and a review by a slew of city commissions still needs to be completed, with final adoption by the City Council expected in April.
--
Arin Mikailian, arin.mikailian@latimes.com
Twitter: @ArinMikailian
