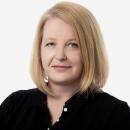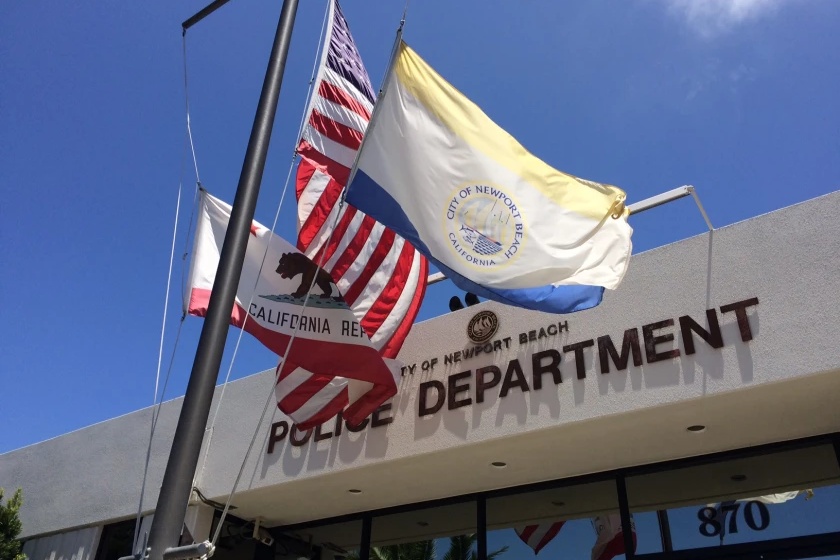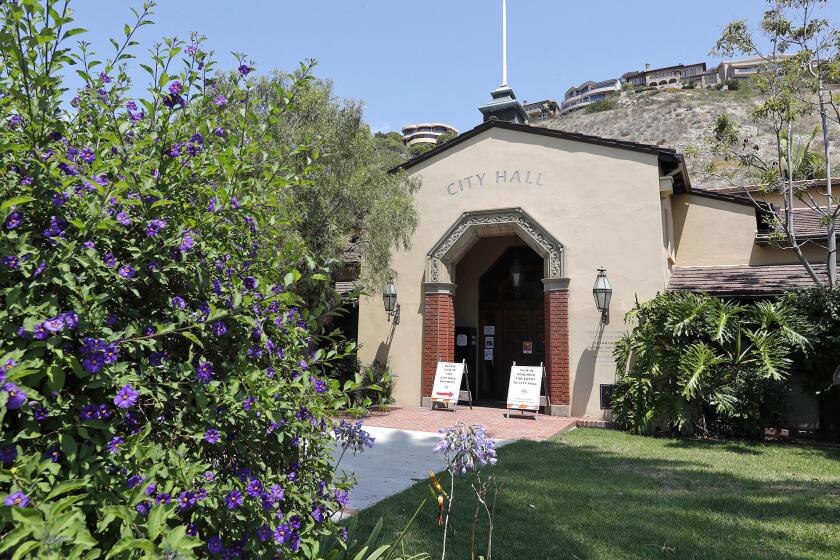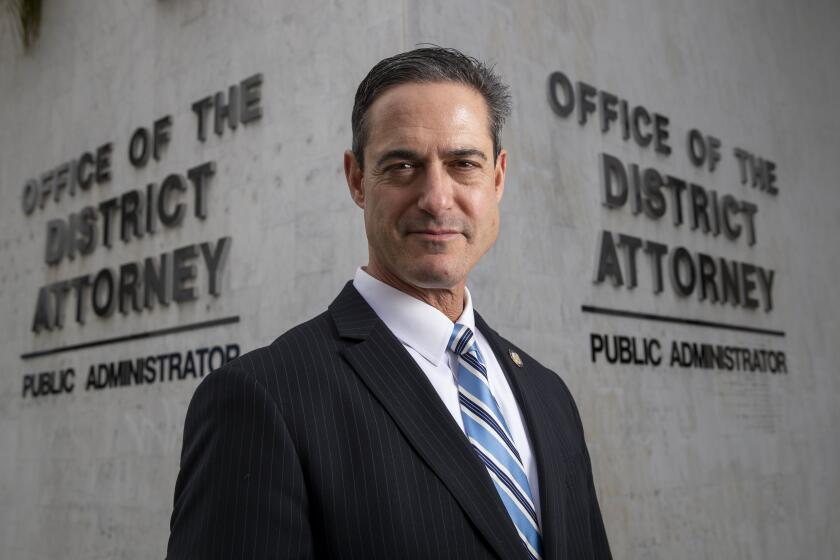Plan for 4,000 housing units at Fairview Developmental Center chafes Costa Mesans

- Share via
After years of negotiations with the state, Costa Mesa is pondering housing scenarios at the former Fairview Developmental Center. But a recent plan to accommodate 4,000 units housing 10,000 people isn’t sitting well with some of the city’s current residents.
The site was decommissioned as a state hospital during the COVID pandemic, and after carving out a 15-acre portion for a regional emergency operation center, state officials have granted the city an opportunity to zone the remaining space for badly needed residential units.
While Costa Mesa will not own the property — the state will ultimately select a developer — officials were given $3.5 million by the state to develop a set of guidelines under which thousands of units could be built, a process that landed at a planning commission meeting Monday.
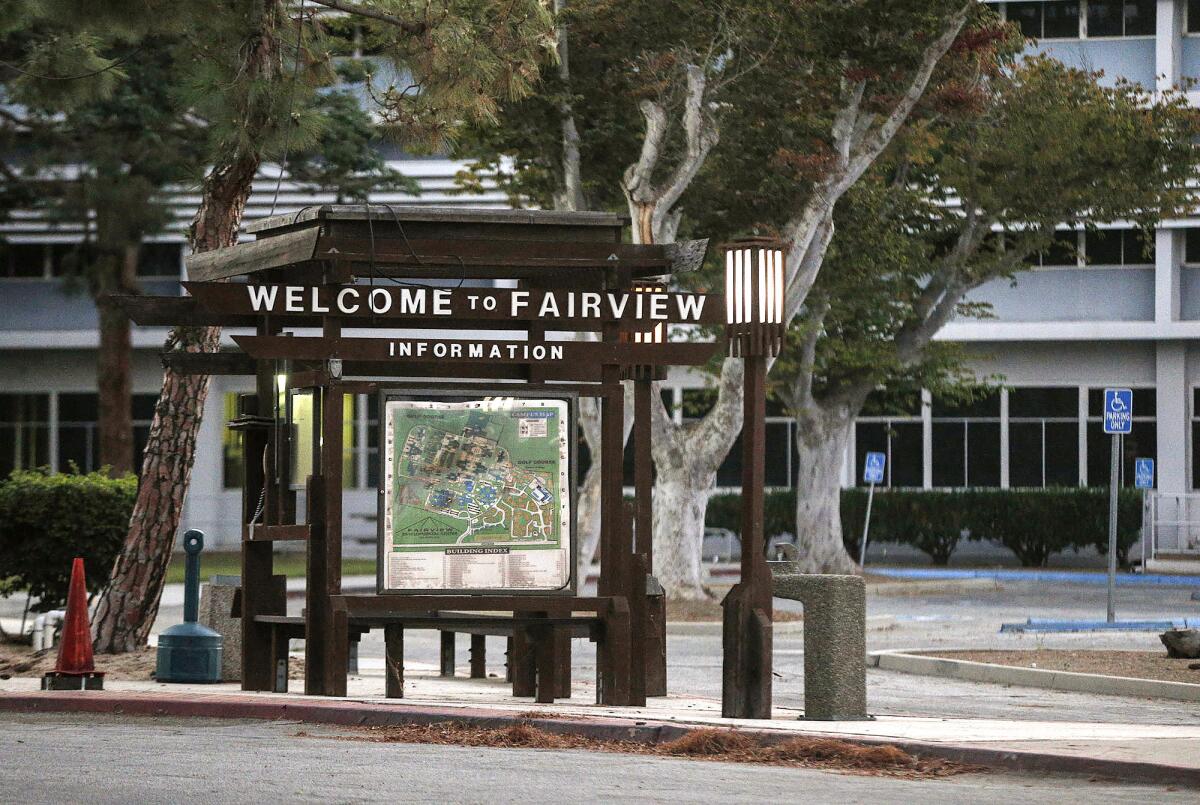
City staff shared early sketches of a specific plan to guide future redevelopment at the site and codify the wishes of the city regarding open space, circulation, density and other planning aspects. The site was included in the city’s housing element as having the capacity for at least 2,300 units, 40% of which would be affordable.
Suggestions about different building scenarios, configurations and unit numbers were gathered during six public meetings and workshops held between November 2023 and August 2024. Planning commissioners were given a progress report during a study session last month.
Three hypothetical land use scenarios were put before commissioners at that meeting and, with some revisions by city planners based on input provided, were presented again Monday for public input.
Fairview Promenade, the smallest development, hews to the housing element’s 2,300 units and would include 25,000 square feet of commercial/retail space with 14 acres of open space for an estimated 5,744 residents and one access road from the property to nearby Harbor Boulevard.
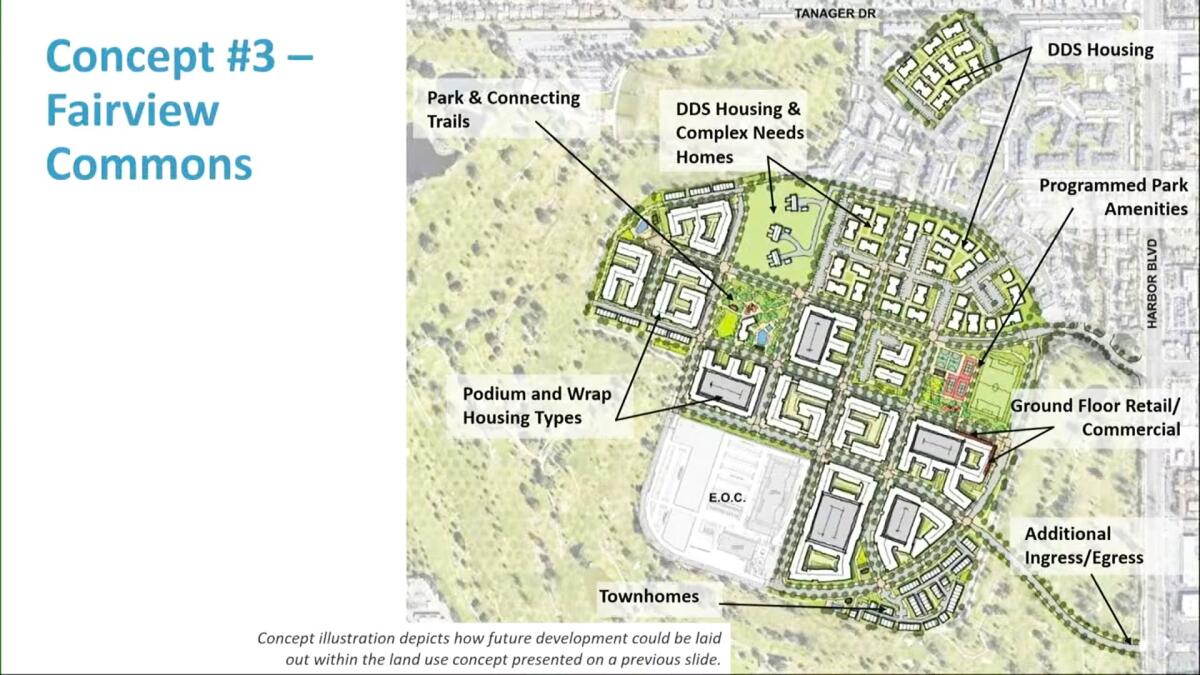
A slightly larger project, dubbed Fairview Fields, would contain up to 3,450 units housing 7,816 people and 18 acres of open space with a second access road onto Harbor that would bisect the Mesa Linda golf course of the city-owned Costa Mesa Country Club.
Fairview Commons — a third option not presented during the city’s copious public workshops but now identified by staff as the “preferred option” — would have the capacity for 4,000 units and would contain up to 35,000 square feet of commercial development and two access roads, leaving just 7.9 acres of open space for an estimated population of 10,232 individuals.
Why the latecoming third entry? Staff explained during the May 27 study session that the only way to ensure viability of the affordable units indicated in the housing element, 40% of 2,300 units, or 920 units, and make it economically feasible for a hypothetical developer would be to add more market-rate units, a fact they reiterated.

“Somewhere between 3,450 and 4,000 units is shown to be roughly feasible, based on our financial feasibility analysis,” planning and sustainability development manager Anna McGill told commissioners.
“We have a responsibility to plan and draft and create a specific plan for the FDC site that ensures future development provides all the required infrastructure, public services, open space, public safety services and appropriate development fees to support the level of development we anticipate seeing.”
The more densely developed scenario did not sit well with local residents, who shared concerns about the lack of open space and an access road cutting across the public golf course.
Resident and youth sports advocate Bob Knapp questioned hampering the operations of the golf course, which brings in needed revenue for the city, to accommodate a densely packed living community.
“I trust everybody on this dais to do the right thing and what’s best for the city,” he said. “But now that I see what’s up here now, I guarantee you 4,000 units was never a part of the discussion. Please relook at this because, honestly, it needs more work.”
Others commenting Monday questioned how the new neighborhood might be incorporated into the surrounding area, how families would commute to nearby schools and what the impact of more than 10,000 new residents would be on the existing civic infrastructure, including streets, utilities and public safety resources.
Commissioners expressed their own hesitations about the 4,000-unit preferred land use option, acknowledging while it may align with the state’s desire to bring new units during a statewide housing crisis, it hardly aligned with residents’ needs and desires.
“We’re looking at a staff report and plans that are largely responsive to the state and its mandates,” said Vice Chair Jon Zich. “What you’re not seeing here, and what we’re hearing from you is that you’re not seeing a plan that’s responsive to your interests, to your needs — I think that needs to change.”
Zich recommended residents petition the City Council for changes whenever the matter appears on its agenda.
Chair Jeff Harlan said Fairview Developmental Center has always been, for better or worse, a repository for everybody’s hopes and fears.
“A lot of people want it to be this incredible opportunity for a new neighborhood, developed with a new planning paradigm. And then others are just concerned about what the actual impacts would be,” he said.
“At the end of the day this is a property owned by the state — we have very limited control. But our control is actually in the planning process right now.”
Harlan acknowledged a deadline for the city to develop a specific plan by December hardly seemed feasible and recommended staff seek an extension from the state. McGill said the city was already in the process of asking the state for more time to hash out the details of the specific plan.
All the latest on Orange County from Orange County.
Get our free TimesOC newsletter.
You may occasionally receive promotional content from the Daily Pilot.
