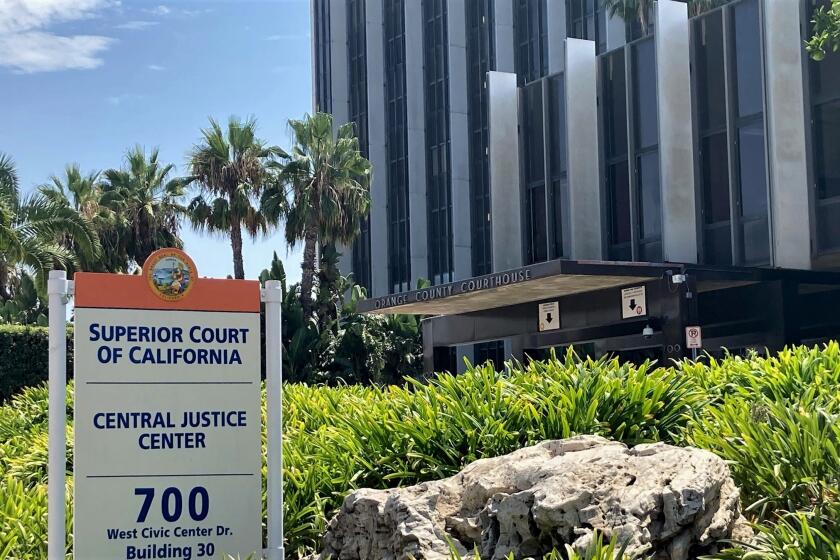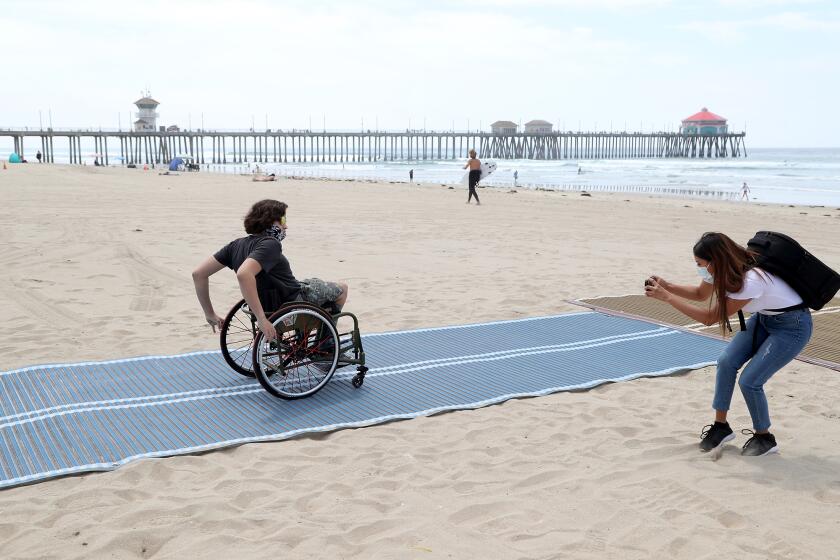Blufftop Corona del Mar house gets go-ahead, with more changes
- Share via
A proposed blufftop house in Corona del Mar that drew vociferous opposition for its size and potential to block ocean views can be built — with several caveats.
The builder of the three-story home, which features a rooftop pool and elevator, must shave off some of the floor plan to bring it down to 4,500 square feet, and commit to enclosing the pool deck with transparent glass, the Newport Beach Planning Commission ruled Thursday when it gave the house the green light on its second attempt.
This is in addition to a set of concessions owner Darrin Ginsberg made after finding a reticent commission during his first attempt in November to get the zoning code variances that would have allowed him to build to his preference on the steep, irregular lot.
About 40 people wrote letters of opposition on the house’s first pass, and several spoke before the commission urging it to reject the project. They decried “gross overbuilding” that crams a house onto a too-small lot, lost ocean views and exceptions that create an unfair “special privilege” for the owner.
Upon direction last month from the commission, Ginsberg and his team topped out the elevator inside at the third floor, brought the house down to about 4,800 square feet, revised a parking management plan for construction workers and tweaked the exterior design to streamline the appearance.
But the opposing voices continued Thursday, with more than 50 new letters and about a dozen in-person commenters against the home, at 2607 Ocean Blvd. in CdM’s China Cove area.
John Cummings, who lives across the street, took aim at the pool. He said when he found out about it, “I almost got sick.”
“China Cove is a quiet little area,” he said. “Nobody has a rooftop swimming pool.”
Cummings’ lawyer, Ron Thommarson, brought up environmental concerns with developing the blufftop and echoed his client’s pool focus.
“He’s authorized us to investigate and pursue all available remedies that he may have if the project is approved in its current state,” Thommarson said.
Martha Peyton, who lives about a block away, said the city would be “gifting” Ginsberg with build-able area.
“Based on what?” she asked. “Yes, it’s getting close to Christmas, but if you all are giving away build-able area — well, I want to put in my name and address and I want some too.”
It also found support. Fourteen neighbors wrote letters saying the proposed house would enhance the area.
One neighbor, Linda Beek, said she was a caretaker for the previous owner and said the lot’s topography is “a nightmare.” The large new house would help strengthen the loose, steep slope.
“It’s just going to help be a barrier that’s going to help hold the whole area back,” she said.
The commission voted 4-2, with Erik Weigand and Lee Lowrey voting no and Peter Zak absent, to approve the home with the added conditions.
When Ginsberg and his representatives first came before the commission in November, they proposed a home that totaled roughly 5,200 square feet, including a 683-square-foot garage, and reached 36 feet high counting the chimney-like elevator shaft that topped out at the expansive rooftop recreation area, which features an open-air bar, a barbecue and a glass-bottom pool.
He needed five code variances, among them: approval for exceeding the maximum floor area as dictated by the lot’s dimensions and exceeding the height limit by 7 feet due to the elevator shaft and guardrail around the rooftop pool area.
The lot is a 4,257-square-foot asymmetrical rectangle on a slope with a 35-degree grade difference. Without the variances, the house would be limited to 2,865 square feet, substantially smaller than what could go on a regular rectangular plot in Corona del Mar, according to a city staff report.
A three-story, 2,260-square-foot house, built in 1948, currently stands on the site.
Twitter: @Daily_PilotHD
All the latest on Orange County from Orange County.
Get our free TimesOC newsletter.
You may occasionally receive promotional content from the Daily Pilot.








