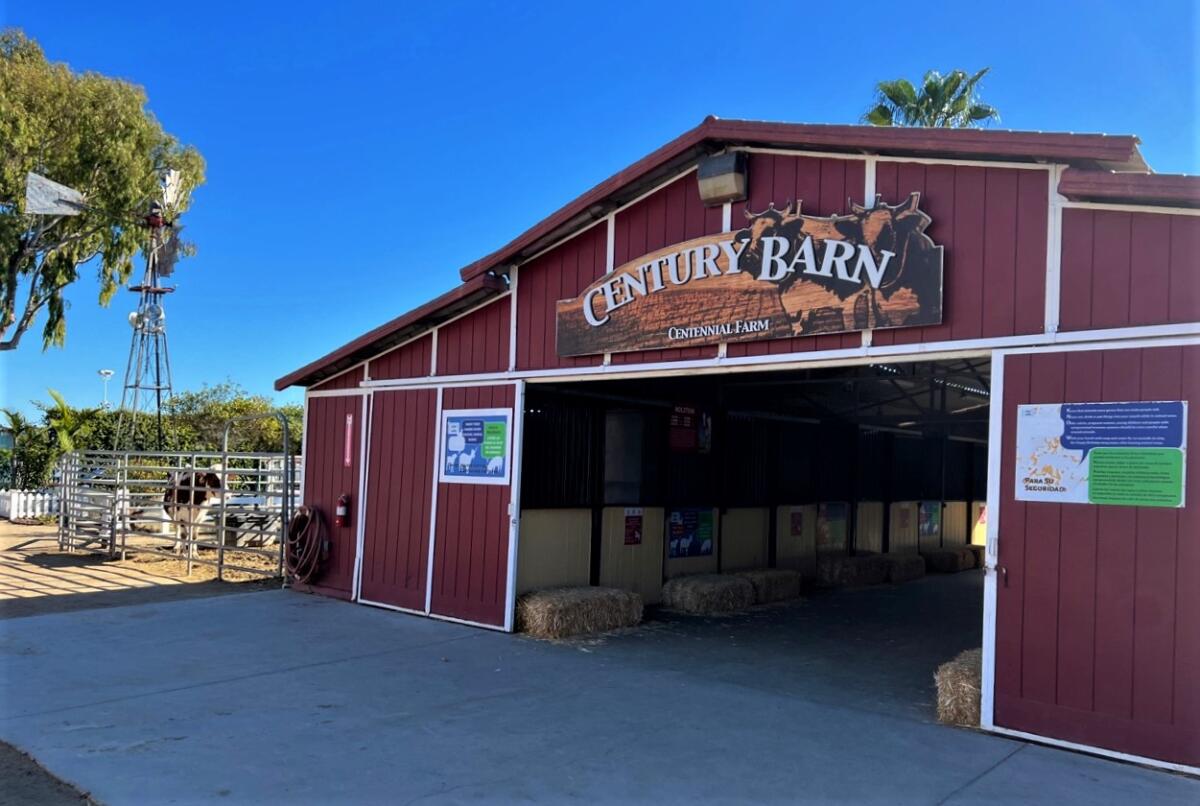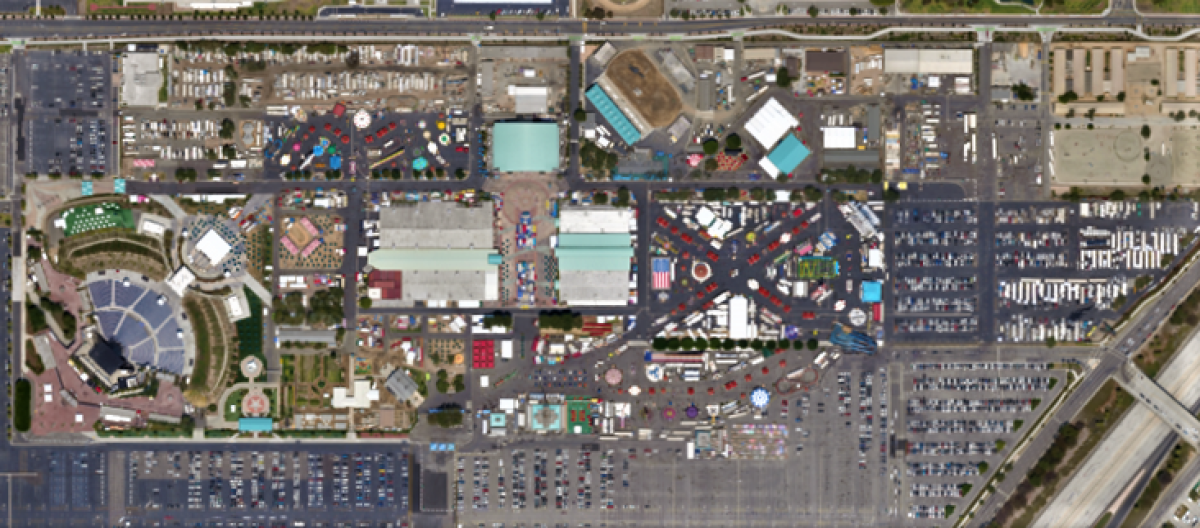O.C. Fair board embarks on first phase of 10-year, $229M building and renovation plan

- Share via
There is only one way to eat an elephant — a bite at a time.
Such is the case for the organizers of the O.C. Fair, who are about to embark on a series of improvements at the Costa Mesa fairgrounds anticipated to cost $229 million over the next decade.
Board members for the Orange County Fair & Event Center last Thursday approved taking that initial bite, agreeing to finance nearly $23.9 million for the first of an eight-phase master site plan involving a major expansion of the site’s administration building.
The footprint of the current structure, situated on the north end of the property near Arlington Drive, will more than double, growing by 15,659 square feet.
OCFEC Executive Director Michele Richards said Wednesday the buildout will house employees whose work spaces will be displaced as future phases of the plan necessitate demolition and relocation. It will also help provide badly needed conference space and storage.

“We are in terrible need of storage,” Richards said, describing records, archival pieces and exhibits. “Imagine the history of the O.C. Fair, all the photos, our ephemera, books and ribbons — it’s 133 years of history.”
The design and execution of Phase 1 is expected to begin this year and wrap by the end of 2024, Richards said, adding each subsequent phase will begin annually, so the construction of one phase is concluding while planning for the next phase begins.
Each phase and its attendant cost will be reviewed and approved by board members before it progresses to the planning stage, according to Richards.
“They’re not locked in. [The board] can vote to change the priority order as well,” she said. “Master site plans should stay fluid and flexible like that.”
Subsequent phases of the proposal call for construction of a permanent restroom facility with janitorial storage sometime in 2025 and a renovation of the Centennial Farm, including a new Century Barn and new animal pens, whose construction could begin the following year. A new multipurpose education center with spaces for agricultural programming is currently due to be completed sometime in 2027.
Phase 4 includes additions to show buildings to be followed by the demolition and replacement of the site’s box office, along with a renovation of the outside plaza, new restrooms and shade canopy slated for 2028-29.
Other big projects in outlying years involve replacing the bench seating at Action Sports Arena with stadium seats that will be more comfortable and better apportion crowds and acquiring portable boards that allow for reconfiguration of the track/staging area as needed. That work is currently scheduled to begin in 2030.
The combined cost of the first six phases, estimated at nearly $75 million, can be covered by funds currently held in OCFEC’s cash reserves, Richards confirmed Wednesday.
The last two phases — an $86.6-million rebuilding of the site’s “AgriPlex” and livestock areas and a $69.7-million relocation of the existing show arena planned for 2031 through 2033 — comprise much larger efforts for which fair officials may have to consider a financing plan.
Although fully executing the master site plan by 2033 sounds like a lot to tackle, Richards said the team at OCFEC plans to act responsibly and take things “one step at a time.”
“This is a big component of realizing our vision — of being Orange County’s town square,” she said. “It’s providing the space and buildings and grounds to make that vision come alive.”
All the latest on Orange County from Orange County.
Get our free TimesOC newsletter.
You may occasionally receive promotional content from the Daily Pilot.










