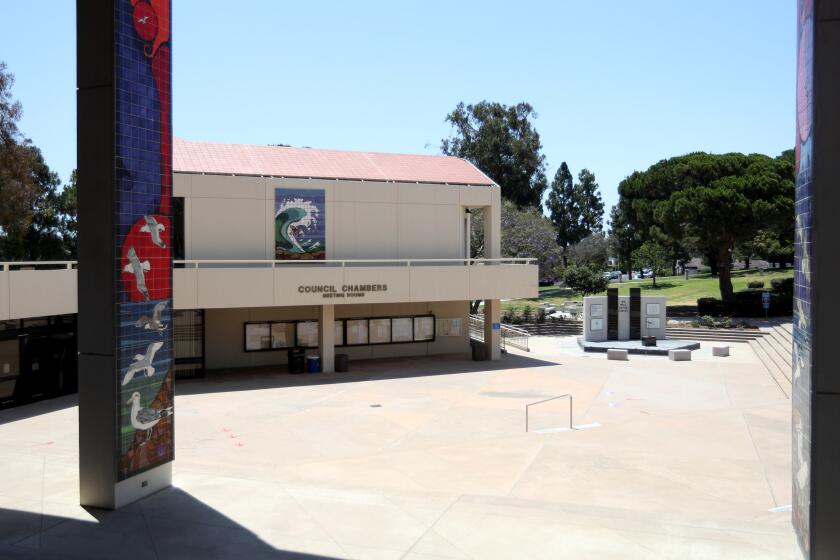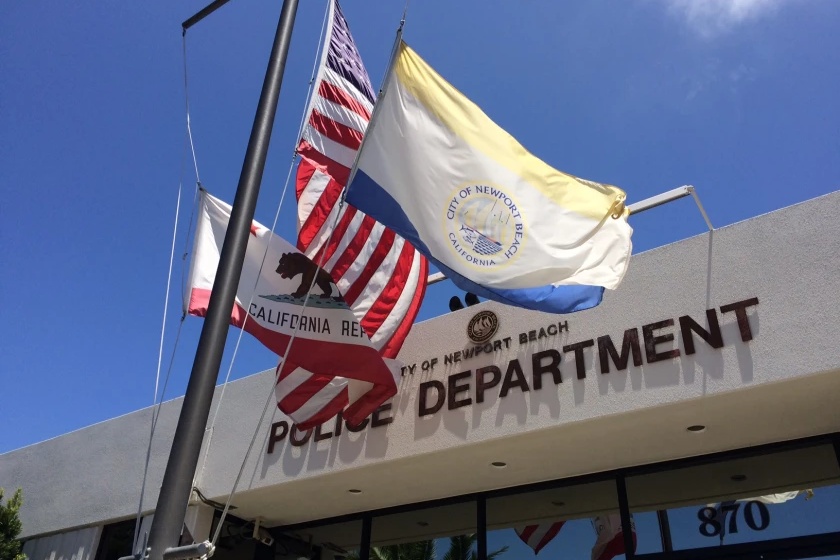Village Entrance concept chosen
- Share via
Barbara Diamond
A natural look was awarded the first prize Wednesday in the
Village Entrance Design Contest, but that may not be exactly what
gets built there.
The City Council unanimously selected the entry by StudiOneEleven
as the winner. However, the city now has the rights to the proposals
by all four finalists.
“We can pull from each entry what we want to be integrated,” said
Councilman Steven Dicterow.
Finalists included three other teams: Carter & Burgess Inc. and
FORMA, Blair Ballard Architects and Thirthieth Street Architects Inc.
“There was not a single proposal that didn’t have important
elements,” Mayor Wayne Baglin said.
Each finalist was awarded $20,000 and the winner an additional
$15,000
“We got more than we deserved,” said Councilwoman Cheryl Kinsman.
“I want to thank all the presenters for the work they have done.”
StudiONEleven’s proposal was designed primarily with locals in
mind.
“We believe we have created a master plan for the Village Entrance
that all Lagunans can support,” said landscape architect Robert
Borthwick, a StudiONEleven team member.
The proposal included 550 new parking spaces and structures
designed to blend with City Hall architecture. Corporation yard
functions would be accommodated in a ground-level facility under
public parking decks.
“The history of Laguna will be preserved by the refurbishment of
the old sewage treatment building that we have utilized as the focal
point of our transportation plaza,” Borthwick said. “We look forward
to the dedication day for this structure, similar to the recent
ceremony for the refurbished lifeguard tower. It may yet become the
second most photographed building in town.”
Councilwoman Toni Iseman has publicly campaigned for the
restoration and preservation of the treatment plant.
It was a factor in her vote in favor of StudiONEleven’s proposal,
but not the major consideration.
“I spoke with two architects who were not involved with the
competition,” she said. “They told me, make sure it doesn’t overwhelm
the site, make sure it is something almost invisible -- the beauty of
the canyon speaks for itself. Less is more.”
The StudiONEleven proposal emphasizes the natural features leading
into town.
“Laguna Creek, even in its channelized form, can again become the
sycamore-lined visual element that links the canyon to Downtown, in a
manner consistent with the historic roots of Laguna,” Borthwick said.
Elements from other proposals that found favor with council
members included the traditional feel and philosphy that Ballard’s
team gave to its design.
“Our concept is rooted in the civic language of our general plan,
the inspirational language of the Vision Laguna Strategy Team
reports, our natural resources and the heritage of our arts,” said
Ballard, who already has been selected as the architect for the
Festival of Arts.
Every team proposed water features, but Carter & Burgess suggested
covering the Laguna Creek flood control channel to gain more space on
the site artists’ lofts and senior housing in an arboretum and
parking for up to 873 vehicles, as well as the existing corporation
yard.
“I think Carter & Burgess FORMA’s proposal was the most
misunderstood,” Councilwoman Kinsman said. “It offered a series of
options, which made the drawings unusual -- here’s the layout, choose
a facade.
Thirtieth Street’s is certainly the most ambitious. It is a
knock-out design, but we probably couldn’t afford it in our
lifetimes.”
The Thirtieth Street proposal included moving Laguna Canyon Road
50 feet to the south, creating pedestrian gathering places and
construction of a bridge meant to be a focal point of the Civic Arts
District.
Mayor Baglin had a problem with the bridge.
“I am only comfortable with the bridge if it improves the traffic
flow and pedestrian safety,” Baglin said.
He held up Main Beach as the model for the project, but opined
that refurbishing the corporation yard would impact the project.
“The corporation yard is not satisfactory,” he said. “It has to be
consolidated, relocated or eliminated. “It is not something I am
willing to live with and work around.”
StudiONEleven’s design rehabilitated the corporation yard, tucking
it under public parking.
“I like combining the corporation yard,” said Councilman Paul
Freeman. “I like the simplicity of StudiONEleven’s overall design. It
is in keeping with our understated style in Laguna Beach, but it is
simple enough to cut and paste from the other proposals. “
The selection of StudiONEleven’s proposal does not necessarily
mean the team would be awarded the contract to build the Village
Entrance project. However, the council did ask staff to prepare a
consultant’s contract for the team to come up with a timeline for
groundbreaking and the steps council would need to take to make it
happen.
* BARBARA DIAMOND is a reporter for the Laguna Beach Coastline
Pilot. She may be reached at 494-4321.
All the latest on Orange County from Orange County.
Get our free TimesOC newsletter.
You may occasionally receive promotional content from the Daily Pilot.






