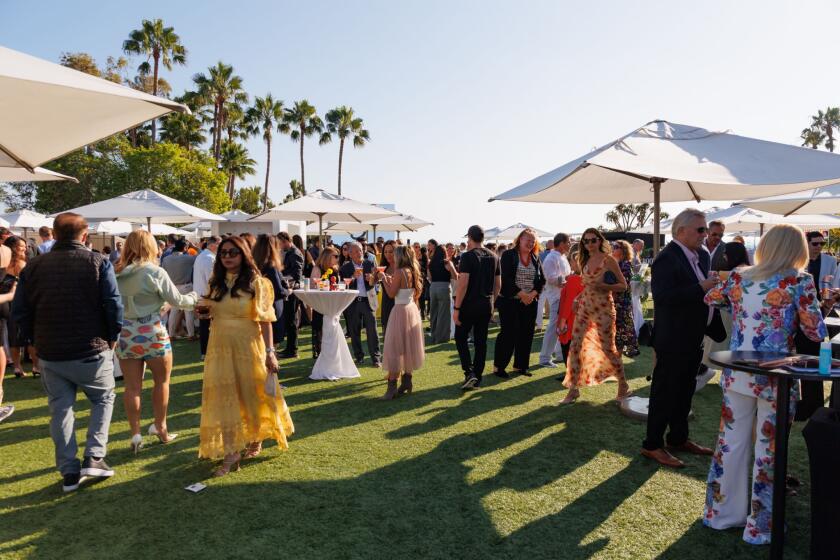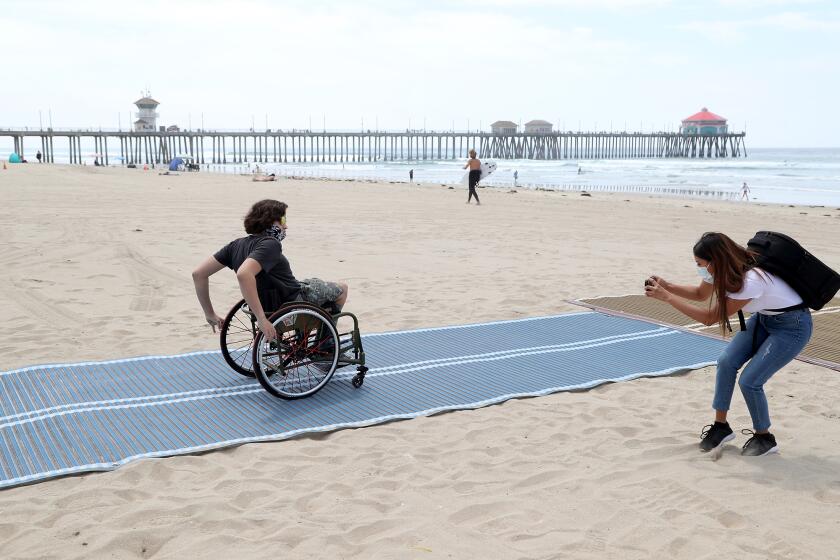3-story, 12-suite boutique hotel along PCH up for consideration by Huntington Beach commissioners
- Share via
Huntington Beach planning commissioners will determine Tuesday whether to approve a proposal to build a three-story, 12-suite boutique hotel along Pacific Coast Highway whose approval by the city zoning administrator was previously appealed by a commissioner concerned about parking.
The Sunset Beach Hotel project, planned for 17145 Pacific Coast Hwy., would require demolition of an onsite car wash that stopped operating in 2015.
The proposal includes 1,800 square feet of commercial space on the ground floor, with the hotel units on the second and third floors. The luxury units would have three or four bedrooms and private kitchens and balconies.
The second floor would also contain guest amenities, such as a pool and fitness center. The units would be available for rent on a weekly basis, though daily rentals could be accommodated.
The project also proposed 32 parking spaces, 12 which are compact, on the ground level, accessible from Pacific Coast Highway and Pacific Avenue.
The plan, which was approved by the city zoning administrator March 7, was appealed a week later by the Planning Commission’s vice chairman, Pat Garcia, who cited concerns related to its retail parking and setback requirements.
Because the site is in the non-certified Sunset Beach Specific Plan, where development standards vary with other parts of the city, the project would require the California Coastal Commission’s approval for a coastal development permit to move forward.
Commissioners learned more about the project during a study session April 17, where they asked staff technical questions and directed them to conduct more research in time for the public hearing.
Parking and traffic concerns were reccurring topics of discussion by commissioners, including Los Angeles-based applicant Cliff Neiman’s plan to create a mobile app that would enable guests to access certain amenities and suites during slower times when hotel staff is not onsite.
Plans are to have full-time staff present from Memorial Day through Labor Day, Neiman explained during the study session. He added that the hotel would hire security.
Proposal to create four-story mixed-use project along PCH
In other business, commissioners during a study session will review a proposal to develop a four-story mixed-use project along Pacific Coast Highway.
The project, located between 6th and 7th streets, requires a conditional use permit for its proposal of 10,495 square feet of commercial use on the ground floor and residential use on the three floors above.
The residential area would include 29 condominium units, which would range from 1,424 to 2,062 square feet of living space with two to three bedrooms each, that requires a tentative tract map. Public open space would be provided on the ground floor next to restaurants and retail shops.
It provides 117 parking spaces on the ground floor and two levels of subterranean parking. There would be one level of commercial and guest parking and one level of gated residential parking. Cars can access the site from the alley located in the back of the property.
Because the proposed building height is at 53.5 feet, a variance is needed to accommodate mezzanines and decks for two residential units.
The project, proposed by Houshang Moghimi of Los Angeles-based Euro26 Inc., would also need a special permit because its proposed central courtyard/paseo is required to be a minimum of 8 feet wide and open to the sky. This paseo is proposed at 2,558 square feet and only partially open.
A public hearing for the proposed project is slated for May 22.
Tuesday’s study session begins at 5:30 p.m. and planning commission meeting at 7 p.m. at City Hall, 2000 Main St.
Twitter: @vegapriscella
All the latest on Orange County from Orange County.
Get our free TimesOC newsletter.
You may occasionally receive promotional content from the Daily Pilot.








