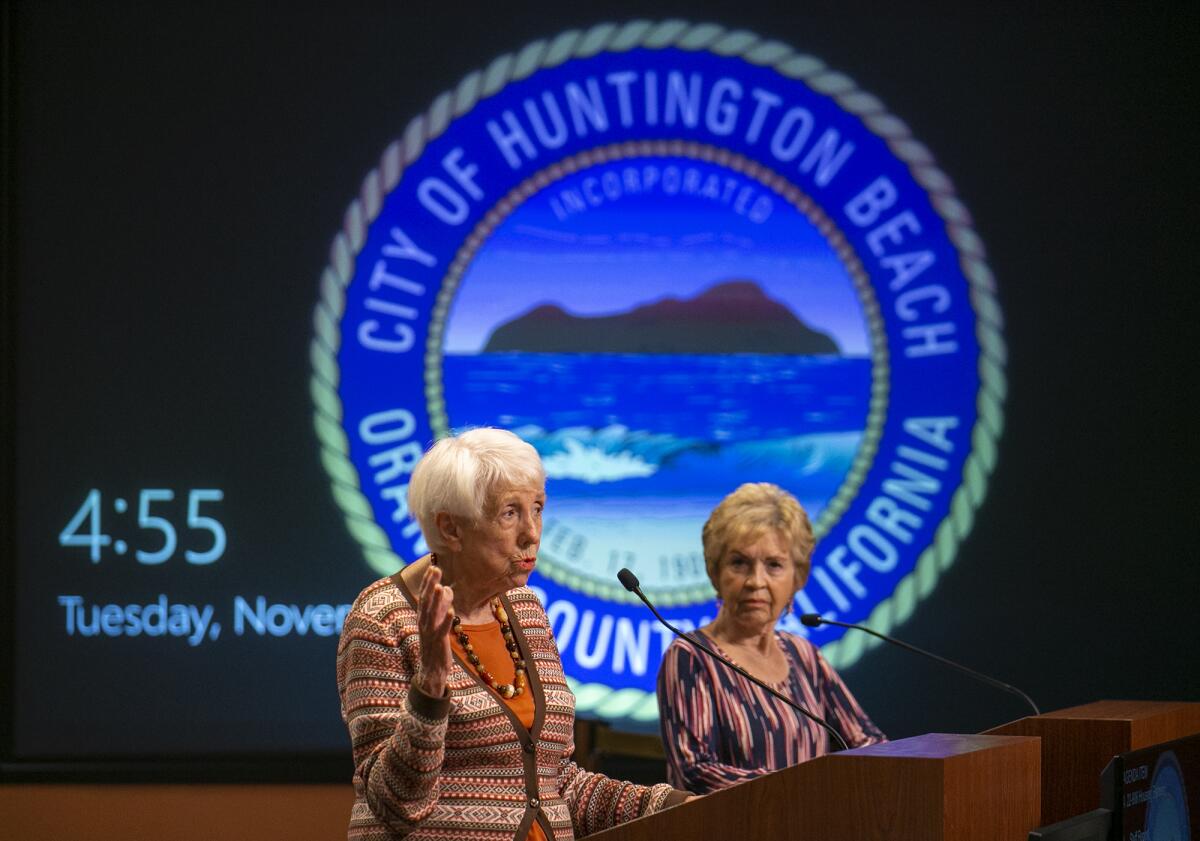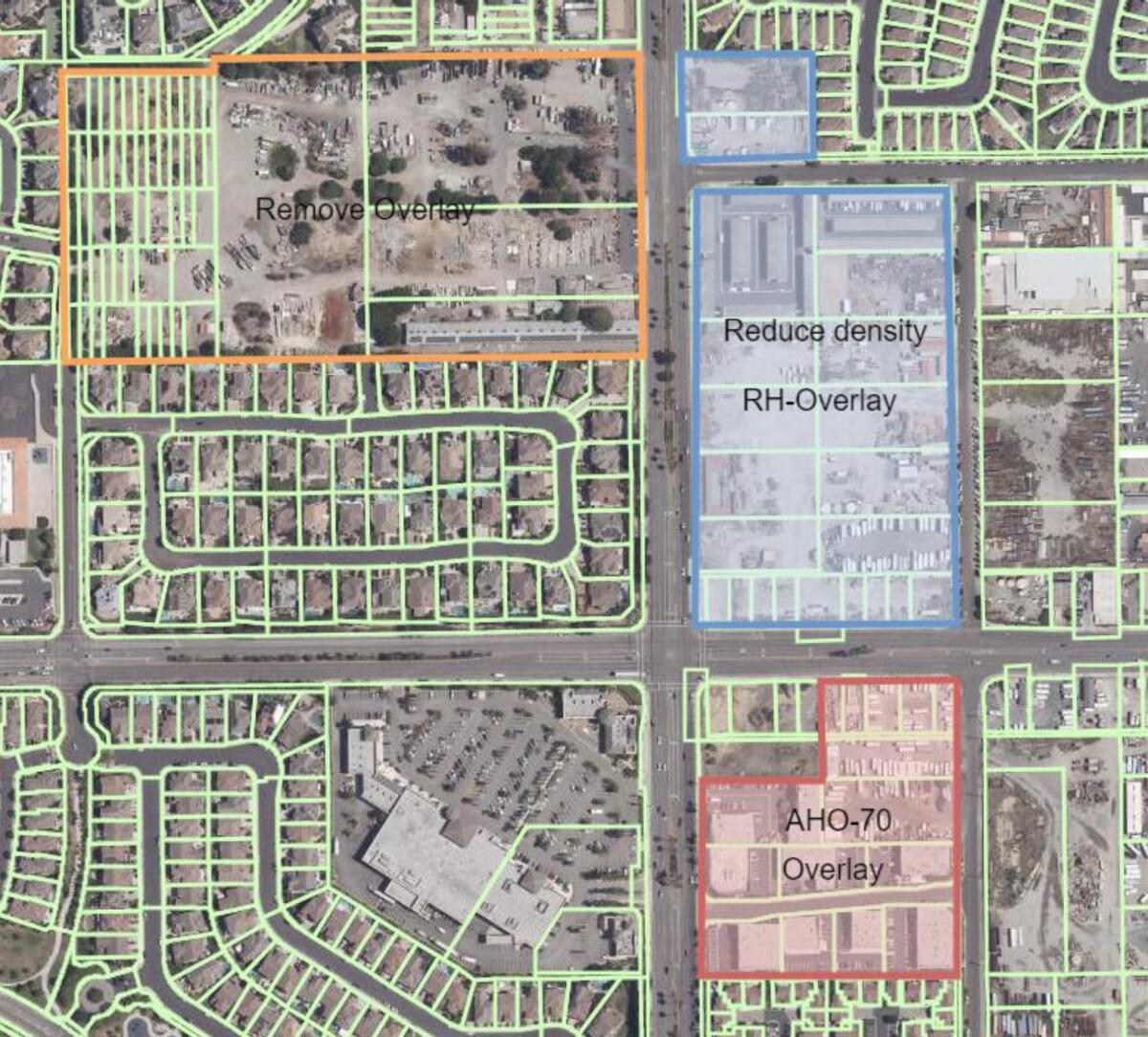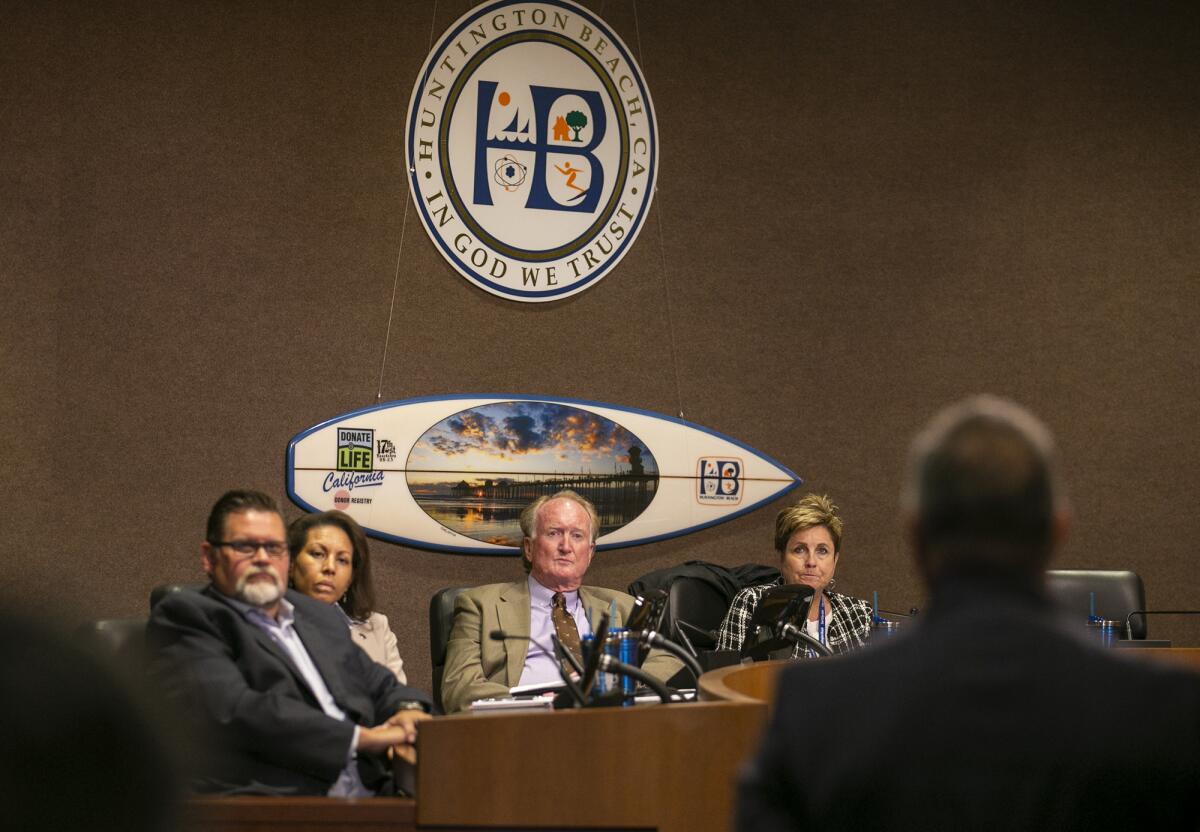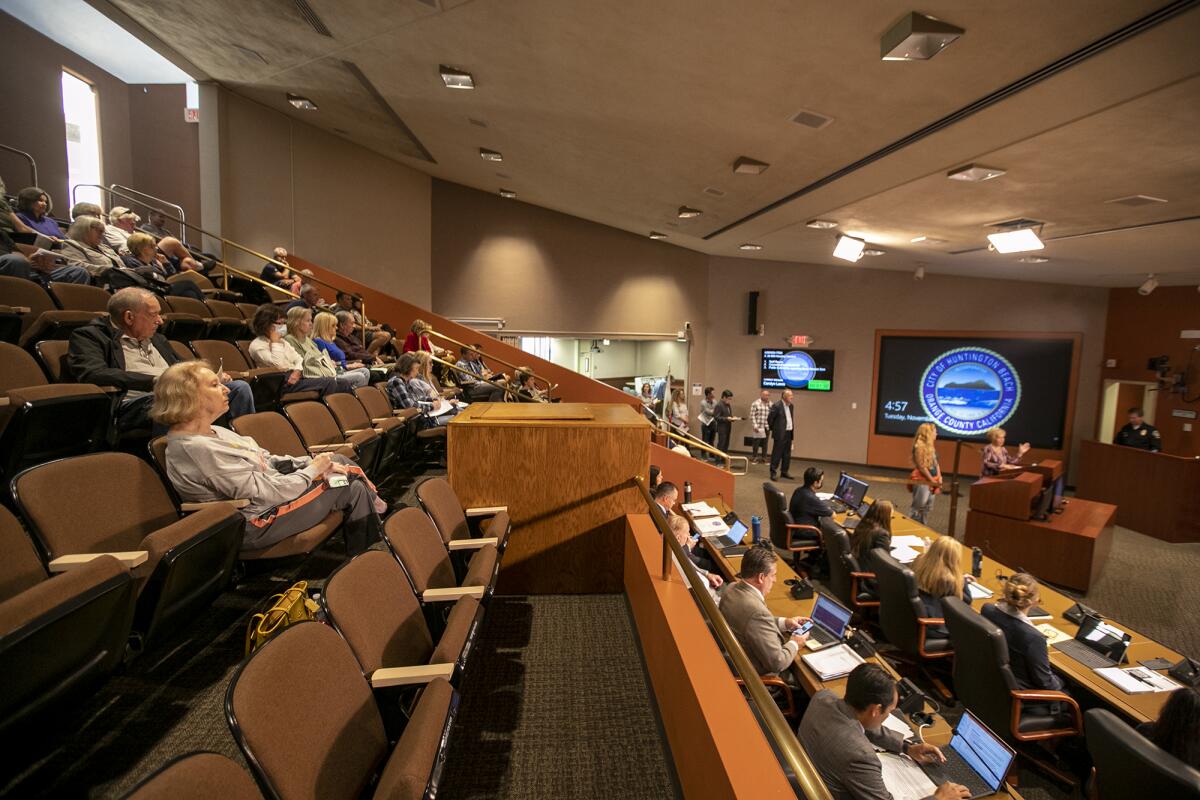Huntington Beach examines ways to get housing element in compliance

- Share via
Huntington Beach’s housing element has been out of compliance with state regulations since Oct. 15.
The race to get it into compliance continued Tuesday, as the City Council held a lengthy study session featuring a presentation from the city’s community development department.
Council members indicated they favored an alternate option for the sixth housing cycle, which runs from 2021 through 2029, than the one approved by the Planning Commission last month. This option would please the residents of Edwards Hill, who angrily protested at the previous council meeting against an RH30 overlay (residential high-density housing with 30 units per acre) for the Ellis-Goldenwest Specific Plan.
That specific plan, SP7, currently permits just three residential units per acre in that neighborhood, which features equestrian properties.
The option preferred by the council to meet the Regional Housing Needs Allocation of 13,368 units would remove the RH30 overlay from SP7.
“I would like to commend the planning department for taking another deep dive and presenting comprehensive options as an alternative to the Brindle-Thomas site,” Councilman Mike Posey said.

Instead of affecting SP7, the revised option would affect SP9, the Holly-Seacliff Specific Plan, with an affordable housing overlay. Still, it would reduce the density of the area north of Garfield Avenue from the earlier proposed 70 units per acre to 30. The area of SP9 south of Garfield would remain at 70 units per acre.
Additionally, the density at the Frontier site, on the southwest corner of Slater Avenue and Gothard Street, would increase to 70 units per acre.
The Holly-Seacliff Plan, last amended in 1998, currently features residential densities up to 25 units per acre for medium-high density housing.
“There were several speakers asking, ‘Why us?’” Councilman Dan Kalmick said. “Why only in these corridors? Everything else is developed … that’s why we’re aggregated on these corridors, because that’s what’s left.”
Kalmick indicated he was supportive of the alternate option, as did Councilman Erik Peterson.
“I definitely would be for getting rid of the overlay in the SP7 area,” Peterson said, followed by loud applause from the crowd in attendance.
Council members also expressed interest in a civic center site program, which would include redevelopment of the property that includes City Hall.
Numbers presented by Deputy Director of Community Development Jennifer Villasenor estimated that the overlays could add more than 17,000 units during the sixth housing cycle, about 5,500 of those considered very-low-income or low-income units. Those thresholds in Orange County are currently up to $67,750 per year for a very-low-income household of four, or up to $108,400 for a low-income household of four.
However, Villasenor and Director of Community Development Ursula Luna-Reynosa reiterated during their presentation that the housing element is not a construction mandate, and affordable housing overlays do not change the base zoning of any property.

“How are we going to accommodate 13,000 units in an already built-out city?” Luna-Reynosa said. “The task, when we received it, felt monumental. As we’ve gone through it, it hasn’t been easy. There’s been a lot of difficult choices ... The bottom line is that it’s been a seemingly impossible task to accommodate the RHNA without impacting segments of town. With most difficult land-use decisions, there are absolutely tradeoffs.”
Luna-Reynosa said she didn’t agree with the RHNA number or the methodology used to determine it, noting that Surf City did appeal its number to the Southern California Assn. of Governments but was ultimately unsuccessful.
“There is a legislative process to look at RNHA reform, and the city staff is going to be very proactive in that discussion,” she said.
City staff will kick the council’s feedback back to the Planning Commission, which will hold another public hearing in mid-November. A council public hearing would follow at a special meeting on Nov. 29. If approved, the ordinance would be adopted on Dec. 6.
Numerous residents from the Edwards Hill and Seacliff neighborhoods spoke up at the study session. Jen Calisher, a 39-year resident of Huntington Beach, said she volunteers on the PTA of Seacliff Elementary, where her two children attend school.

“City Council, have you driven by Seacliff Elementary on a busy Monday morning?” she asked. “Were you aware that Seacliff Elementary School is the only elementary school in Huntington Beach that is off a busy street and is not protected in the interior of the neighborhood? What consequences will our students suffer if the Seacliff population doubles? ... We do not want the problems of L.A. here in Huntington Beach.”
Members of the Seagate gated community sent a form letter to council members in advance of Tuesday’s meeting, highlighting their concerns. Niki Wetzel, who spoke at the study session, said her home backs Ernest Drive at the northern border of the SP9 area. She has been a city planner for 25 years.
“I understand the requirements that the state is putting on local jurisdictions,” Wetzel said. “I differ a little bit from the official position of my HOA in that I do support the 30 dwelling units per acre directly behind my home over the full extent of that industrial area ... [but] we’re going to need objective development standards to limit three-story homes facing Ernest, prohibiting balconies and roof decks 100 feet moving from Ernest south toward Garfield.”
She added that she fought to have overnight parking prohibited on Ernest Drive in the early 2000s, going door to door, and she was concerned that would again become an issue.
All the latest on Orange County from Orange County.
Get our free TimesOC newsletter.
You may occasionally receive promotional content from the Daily Pilot.








