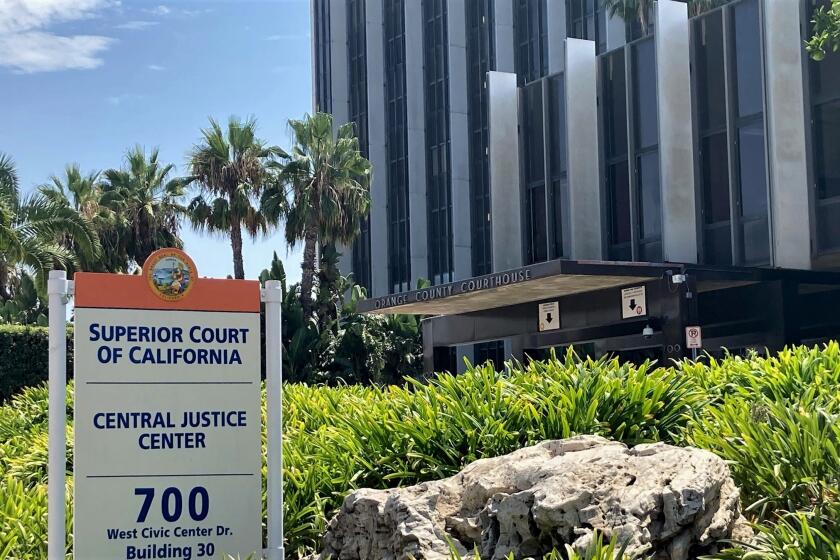Proposed master plan for Vanguard University returns to Costa Mesa Planning Commission
- Share via
After a more than three-month delay, the proposed new campus master plan for Vanguard University will go back to the Costa Mesa Planning Commission Monday for review.
The overall plan, which would shape future development of the private Christian university’s 38-acre campus at 55 Fair Drive, is largely unchanged from when the commission last took a look in June.
However, Vanguard officials have made several revisions aimed at addressing what’s been the primary thorn in the plan’s side throughout the review process: the proposed relocation of the university’s maintenance and operations facility to the southwest corner of the campus.
Some residents — including those in the nearby Monticello and Newport Landing communities — have bristled at that idea, saying the facility would be too noisy, bring dangerous truck traffic near their homes, spoil their views and diminish their overall quality of life.
Among the proposed tweaks this time around are setting the facility further from the university’s property line, limiting its height to 22 feet, planting additional landscaping for screening and restricting outside noise-generating work to weekdays between 8 a.m. and 6 p.m.
“The neighborhood engagement has helped Vanguard achieve the best possible campus master plan, balancing the community’s desires with the needs of the university, while not rendering the project infeasible, unsafe or out-of-character with its surroundings,” university President Michael Beals wrote in a letter to the commission dated Sept. 14.
Though Vanguard officials did study alternative locations for the facility, Beals wrote that they determined the originally proposed site remains the best option, as placing it elsewhere would result in a loss of parking, create issues with on-campus vehicle circulation or force the costly relocation of existing facilities.
In all, the master plan outlines 12 separate projects — including adding a four-level parking structure along Newport Boulevard and a 300-bed dormitory building, and replacing the gymnasium and science, technology, engineering, math and kinesiology facilities.
University officials say implementation of the master plan will allow enrollment to grow from the current 2,098 students to as many as 2,700.
The Planning Commission has already approved one component of the master plan: a new student center that will replace the existing campus cafe and bookstore. The university officially broke ground on that project Friday.
Monday’s meeting starts at 6 p.m. in City Hall, 77 Fair Drive.
Twitter @LukeMMoney
All the latest on Orange County from Orange County.
Get our free TimesOC newsletter.
You may occasionally receive promotional content from the Daily Pilot.






