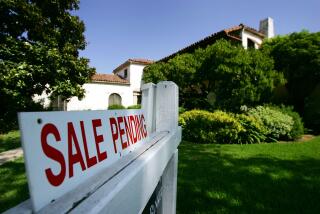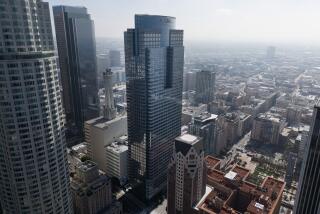Turning a tract home into a model for ‘green’ living
At first, Bill Doering saw no connection between the utopian “green” lifestyle he hoped to achieve one day and the 1,200-square-foot Santa Barbara tract house he was about to remodel.
“It seemed like we were just trying to survive,” said Doering, 36, a director of technology at UC Santa Barbara, recalling the struggle he and his wife, Becka, faced two years ago finding a larger home for their growing family in the pricey community.
The Doerings owned a 900-square-foot home on a small lot in the city’s Westside neighborhood, purchased in 1998 for $300,000. They had enough equity to add a second story to that home, but it would have been out of character with the neighborhood. Then, during the search for a larger home, Becka’s father -- Chuck Andersen, who owned a mid-century house on a larger lot in Santa Barbara’s San Rogue neighborhood -- made a generous offer: Why not swap houses? This would allow the couple to remain in Santa Barbara, keeping their kids near both sets of grandparents.
It was while the couple discussed remodeling Andersen’s home that Bill realized his green dream was no longer “someday” but “right now.” Becka saw it too. “This is our opportunity,” she recalled saying.
After exhaustive research into green building, followed by nine months of construction and a $283,000 investment that involved taking Andersen’s old home down to the studs, the couple’s home is now 1,800 square feet, with bamboo flooring certified by the Forestry Stewardship Council, cabinet doors milled from a neighbor’s acacia trees, cabinet boxes made from hay-based board, nontoxic paints, super-thick insulation and a south-facing wall of French doors that allows the sun to warm and brighten the home.
It is, the couple believe, a healthy place to raise their children: Emilee, 4, and Lucas, 9 months.
“I think this will be a long-term place for us,” said Becka, 35, a stay-at-home mother.
To accomplish their goals for the remodel, Bill felt the key was hiring a contractor proficient in green building. After asking around, the one who rose to the top was Dennis Allen, president of a large Santa Barbara custom home and remodeling company.
The couple then got the names of three architects from the contractor and selected Dennis Thompson, who had successfully worked with Allen on other green projects.
Thompson helped the couple understand the possibilities and limitations of their remodel. For example, Thompson told them if the addition were no more than 50% of the original home’s square footage, they could bypass the city’s stringent architectural review board. Also, by staying at or below the 50% mark, they would not have to build a new, larger garage.
When Allen’s estimate for the work came in at $321,000 -- higher than they wanted -- they omitted some elements and negotiated the price down.
Among the features sacrificed were some raised ceilings, Craftsman-style grids in the windows and tile on the patio.
“It’s all about compromise,” Bill said. However, all the changes were aesthetic. The Doerings retained the features that embodied the principles of green building: energy efficiency, a healthy and comfortable environment for occupants and the use of sustainable or durable materials.
The green aspects of the project began before demolition when arrangements were made for the tons of waste to be diverted away from a landfill. Bill’s goal of reclaiming, reusing and recycling 95% was too ambitious, but he did achieve a respectable 85% rate. The used oak floors found their way, via CraigsList.com, to a home in Ojai; some building materials went to Habitat for Humanity; appliances, to the Salvation Army; and the old wooden windows, to neighbors.
For the Doerings and other homeowners, actions such as these can have financial benefits as well. Donations made to nonprofits generally are tax deductible.
The bricks from a demolished fireplace were salvaged to be used on-site for the landscaping. And the bamboo and red bud plants, which were in the way of the master suite addition, were moved to the other side of the yard.
Among the home’s green features are:
* Siting that takes advantage of the home’s east-west orientation, with the living room facing south. Before the remodel, a brick fireplace dominated the living room wall, blocking the sun’s light and warmth, as well as garden and mountain views. The fireplace was removed and a wall of glass doors installed. On the rare days when the sun’s glare is too hot in this temperate climate, a retractable patio shade cover is put to use.
* Extra-strength insulation in the walls and attic. The original house had no insulation.
* Energy-efficient windows, and a skylight in the hallway to cut down on the need for daytime artificial lighting.
* A water heater that is ondemand eliminates the need for a tank of water to be kept heated at all times, plus a solar water heater on the roof.
“Every day, you get 40 gallons of hot water for free,” Bill said. The house is wired for a solar energy system to be installed in the future.
* Energy Star appliances, as well as toilets that adjust water use as necessary.
* Formaldehyde-free flooring and cabinets, with natural, linseed-oil-based linoleum floors in the bathrooms.
* American Pride paints that emit fewer toxins, as certified by Green Seal, a nonprofit organization that tests and certifies the sustainability of products and services.
* No carpeting, which green builders say harbors pollutants.
* Energy-efficient and long-lived LED lighting in closets and under the kitchen cabinets, plus compact fluorescent bulbs throughout the house.
Once the house was finished in September and the Doerings had moved in, they discovered an added bonus: Its location allowed them to break away from the car culture somewhat -- another part of Bill’s utopian dream. They now walk to restaurants and shops, to the drug store, a grocery and to several neighborhood parks.
Eager to share their remodeling success, the couple have opened their house to local green-building home tours.
“Our goal was to do a remodel that could be a model for people,” Bill said.
*
Kathy Price-Robinson can be reached at www.kathyprice.com. If you would like to have your remodel considered for use in Pardon Our Dust, please send before and after images and a brief description of the project to Real Estate Editor, Los Angeles Times, 202 W. 1st St., Los Angeles, CA 90012.
*
At a glance
Project: Remodel a 1,200- square-foot home, adding 600 square feet and incorporating “green” building concepts.
Contractor: Allen Associates, Santa Barbara, (805) 884-8777
Architect: Dennis Thompson, Thompson Naylor Architects, Santa Barbara, (805) 966-9807
Duration: Nine months
Cost: $283,000






