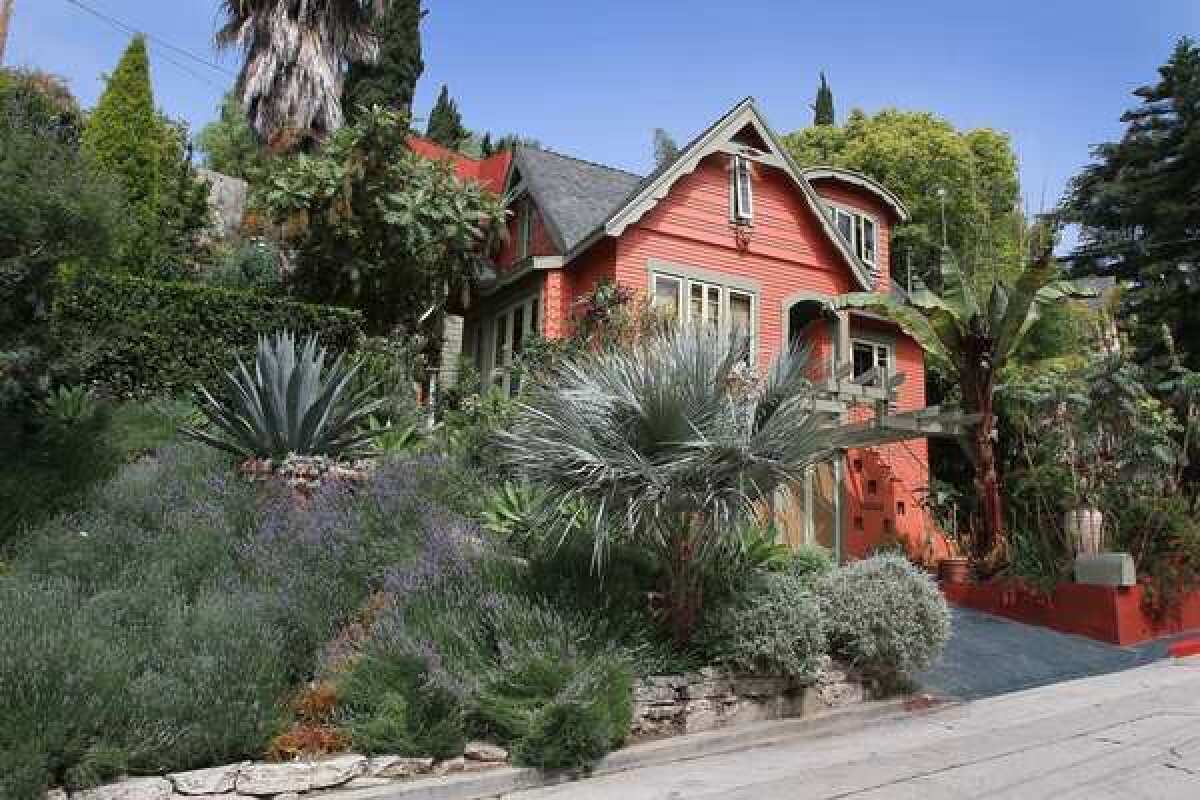In Franklin Hills, colorful ambition in a tiny space

It’s hard to know where to look first when you walk into garden designer Jamie Schwentker’s tiny bungalow in the Franklin Hills neighborhood of Los Angeles. At the catwalk over the living and dining room? The staircase resembling stacked Japanese tansu? The chandelier shrouded in faux butterflies and year-round Christmas lights?
“I call it Late Wicked Witch,” Schwentker says of the 1923 cottage’s style, “which is partly a nod to the whole movie thing and partly because it looks like a fairy-tale house. Like Alice in Wonderland, you think you’re going to be a giant in it, then you come inside where there’s an 18-foot ceiling.”
Schwentker and Harvey Watts, principals in Schwentker Watts Design, bought the property in 1992. For $150,000, they got a 440-square-foot pitched-roof building and a 286-square-foot 1950s addition. As part of the bargain, they inherited the neighborhood legend that their home was built by United Artists and was once occupied by Gloria Swanson.
It was all very charming, but the couple hated the green shag carpeting, fake wood paneling and pink plastic bathroom tiles so much that they tore everything out. With no plan and no financing, the overzealous DIYers made do with the exposed subfloor and framing studs while they saved money and plotted a redesign.
PHOTO GALLERY: Wonderland under one roof
“It was around the time Frank Gehry was becoming famous for his Deconstructivist style. The lack of finish materials wasn’t as objectionable to us as it might have been to others,” Schwentker says. “We had a lot of art and interesting furniture. It was cool, then I got tired of living in a construction site.”
To make the house seem larger, he and Watts raised the ceiling of the living and dining area, making use of what had been wasted attic space. To avoid the feeling of sitting in an elevator shaft, Watts installed the catwalk to provide human scale, similar to low-hanging chandeliers in the cavernous mosques that he and Schwentker had visited in Istanbul.
One end of the catwalk is a sleeping loft and half bath, Watts says. “The other is the Mussolini balcony, where you can stand and view the garden.”
To reach the new spaces, he and Schwentker improvised with a ladder until they fashioned a temporary staircase out of two-by-fours and cardboard. Meanwhile, the front bedroom became the couple’s walk-in closet, and the bathroom was reconfigured with new fixtures and a frieze of broken pottery that a ceramist friend salvaged from the 1994 Northridge earthquake.
While Watts tweaked the architecture, Schwentker infused it with buoyant color. He washed the living and dining room in pale avocado (“a neutral backdrop”), the sleeping loft in aubergine (“it symbolizes night”) and a front bedroom-turned-walk-in-closet in lemon yellow (“I don’t know if it makes the clothes look better, but it’s happy and fun”).
Schwentker attributes his fearless use of color to an early stint with designer Tom Cox.
“He had such a strong sense of color and made me appreciate what it can do,” Schwentker says. “It made this house more playful. Besides, paint was cheap.”
Schwentker and Watts split up (they remain friends and business colleagues), and later film production designer Franco-Giacomo Carbone moved into the house with Schwentker with a fresh eye and a few of his favorite things.
The exterior went from white with blue trim to mango accented with moss and celery. A makeshift staircase gave way to the faux tansu, which, like the catwalk, was painted persimmon — the same color that Schwentker lacquered a $25 dresser from St. Vincent de Paul.
“Jamie’s more of a free spirit,” Carbone says. “I’m more of an editor. I like things balanced and definitely less wacky. In some respects, I tamed it down. In others, I pumped up the color with gold plaster picture frames and striped fabrics.”
Indeed, Carbone assembled a gallery of his figurative drawings and antiqued mirrors around stairs and created a draped vestibule for the closet.
The kitchen still sports its vintage stove and black-and-yellow tile countertops, but Schwentker and Carbone covered checkerboard linoleum under seagrass-textured vinyl flooring and replaced the water-stained acoustical ceiling with bead-board paneling. When new delft blue walls proved too dreary, they brightened them with light blue stripes. “We love the circus-tent quality,” Schwentker says.
MORE HOME GALLERIES: L.A. design profiles in pictures
The last big makeover was the garden. Schwentker terraced the hillside and shaded the dining area with two tall lemon cypresses and a spreading bocconia tree. Railroad ties form a path down to the street, past an enormous potted agave and alternating rows of purple-blooming lavender and crassula whose foliage echoes the green and orange-red palette of the house.
With the garden done, Schwentker has exhausted his list of home improvements — at least for a while.
“I’d be happy to call it finished,” he says, “but as a production designer, Franco would like to change every room every month.”
Carbone, the perfectionist, agrees: “It’s adorable and cute, but it’s still a work in progress.”