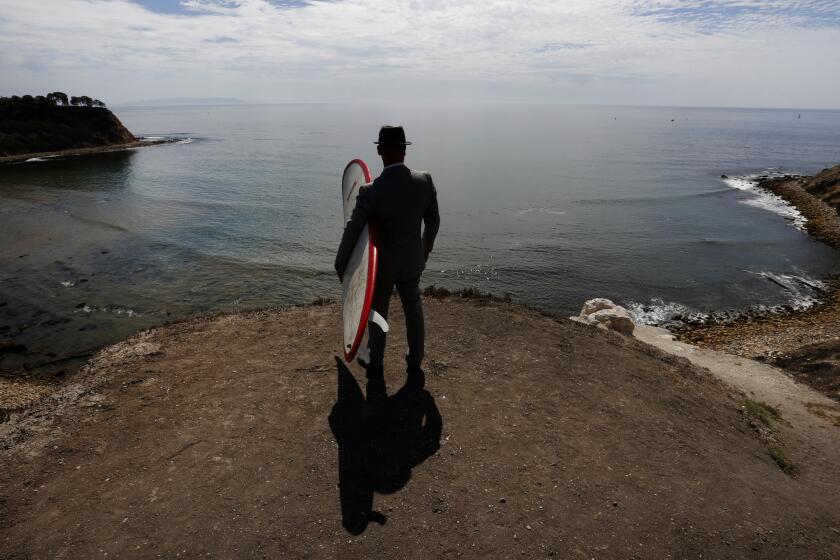A rustic, closed-in ‘70s home in Glendale opens up to embrace the view
It started out as a 1970s shed-style home with wood shingle cladding, brick pavers and small windows.
But you certainly can’t tell by looking at it anymore. The home has been completely reshaped, inside and out, incrementally over the past 26 years.
Designer Alen Malekian of Malekian + Associates says it has been like peeling back layers and styles to reveal the raw geometry of the core structure, its now clean, angular tiers hovering over the Glendale hillside.
Taking cues from Japanese design principles, Malekian explains that while he characterizes the interior aesthetic as minimalist, the use of wood, natural stone and a darker palette give the house its unique sense of having been only lightly worn in.
This is partially attributed to the client’s obsession with texture.
Malekian recalls: “It was funny, in all our meetings, as soon as we would present an image of tile or wallpaper, [the client] immediately would want to see the sample so she could feel it. After seeing that, we stopped showing images and went straight to physical samples. We now have a great sample library!”
Thanks to the client’s hands-on involvement throughout the entire design/build process, the final product equally represents Malekian’s design sensibilities and the family’s needs and individual preferences. (They are a family of four, including two college-aged adults living at home.)
The home underwent two phases of interior work before having its facade completely reshaped. Trading carpet for hardwood floors and wallpaper for paint, the interior remodel also made room for more windows and a new guest suite.
The third and fourth phases involved completely reshaping the facade. First to go was the shingle cladding, a fire hazard and not to the client’s style. Concrete was chosen due to cost and maintenance.
To complement the new facade, an elegant massing of concrete planes, Malekian had pebble tiling and custom concrete planters installed in lieu of the original brick.
For landscaping, the family opted for low-maintenance succulents from Dream Garden in Hollywood.
As the facade shaped up, the rear deck was extended to eight times its original size, opening everything up to the jaw-dropping views.
Overlooking Griffith Park and greater downtown Los Angeles, what was once a 4-foot-wide balcony is now a lush patio complete with succulent garden, barbecue and chaise lounges.
The fifth and final phase was a total interior update that transformed the kitchen, bar and bar bathroom, master bedroom, bathroom and closets to reflect a common, simpler color palette.
Influenced by the family’s travels abroad, the interior is neatly programmed for places of work, rest and entertainment.
The final product is a more open plan with amazing views from almost anywhere in the house as well as a more organic facade that blends well with the surrounding hillside.
Twitter: @latimeshome
Pinterest: Home & Garden
MORE HOME TOURS:
This copper-topped Schindler house was a wreck. See how it’s been restored and eco-upgraded
In their world of change, couple modernizes a Los Feliz home
Home of The Times: They found a Fickett house, bought into the neighborhood
Photographer Gray Malin and his husband aim for a picture-pretty but comfy home






