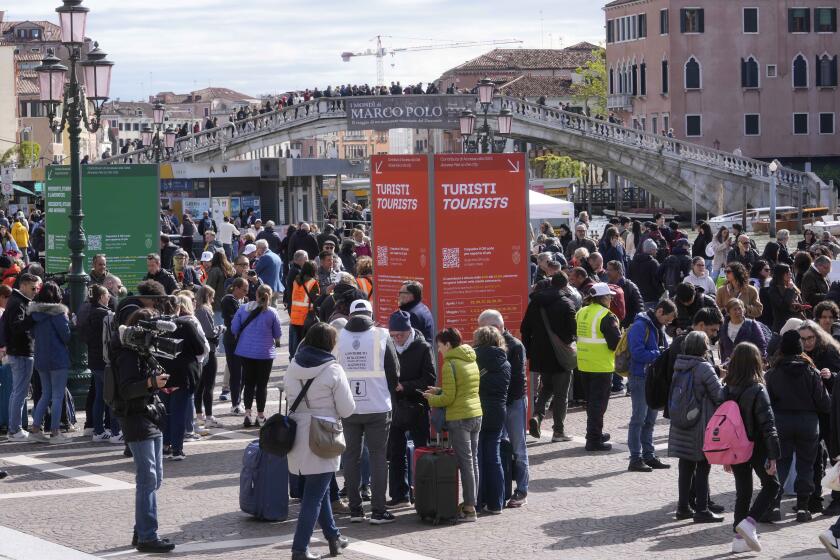Neutra restoration in Long Beach honors time and patina
If you drive through Park Estates, a traditional Long Beach neighborhood of broad-roofed, mainly one-story houses, you might easily pass right by a modest pitched-roof, two-story home. But the Hafley House and its companion one-story Moore House next door are significant 1953 creations of modernist master Richard Neutra, who, even in this subdivision, demonstrated every bit of his masterful command of volume massing, indoor-outdoor connectivity and elevation of humble, common materials.
The 2,081-square-foot, two-bedroom house built for General Motors executive Olan Hafley and his wife, Aida, went on the market for the first time in 2010 after Aida’s death. Thanks to a preservation-minded team led by architect Kelly Sutherlin McLeod, who brought on board conservator John Griswold, Neutra scholar and consultant Barbara Lamprecht and contractor Frank Clark, the Hafley House has been returned to Neutra’s original vision in remarkable fashion. The restoration has caught the eye of conservators, garnering a national award from Docomomo, a nonprofit dedicated to the documentation and conservation of buildings, sites and neighborhoods of the modern movement, as well as a Los Angeles Conservancy 2015 Preservation Award, which will be presented to McLeod on May 7 at a ceremony at the Millennium Biltmore Hotel.
“It’s really stunning,” says the L.A. Conservancy’s director of advocacy, Adrian Scott Fine. “From owner to architect to craftspersons, all seemed to be on the same page to not over-restore or make it look brand new. The focus was that the house still represent its 1950s appearance.”
With her team, McLeod, whose wide-ranging work in period restoration includes the Gamble House and the Huntington’s Japanese tea house, began painstakingly stripping materials down to original surfaces, unearthing color palettes and revealing how materials had weathered over time. The tempered Masonite fiberboard, used as wall accents and closet doors, for example, had deepened to a rich brown. Careful work in the kitchen uncovered original golden linen-weave Formica backsplashes in good condition. The burnished espresso-hued poured concrete floor was still complex and radiant. Other elements, such as metal frameworks, needed rust and corrosion removed.
McLeod had the benefit not only of all the original plans and correspondences but also the Hafleys’ family photo albums. The plans revealed Neutra’s scrupulous attention to detail, down to the hinges and even the address numbers on the front of the house. From the photo albums, McLeod was able to re-create original furnishings and colors, including the brilliant pomegranate red of the curtains used for the front closet and as a movable room separator in the public area. The photos also gave testament to how the home — the party house of the neighborhood — was used.
The correspondence reveals the charming but respectful push-pull relationship between architect and client. The Hafleys, for example, did not want a second story, which Neutra felt was visually necessary. McLeod recalls a series of letters in which Neutra lobbied the penny-watching Hafleys for a second floor. “He felt it would serve as the master bedroom, but they said they would be happy downstairs. He suggested it would be a good space for children, and they told him they weren’t planning on having children.” In the end, Neutra got his second story.
Inside the light-filled house today, as in 1953, the eye is immediately carried through the broad plane of windows and nearly 9-foot sliding door to the outside patio, designed by landscape architect Lisa Gimmy. There seems to be no barrier between inside and outside, an effect heightened by the fact Neutra hid the door’s track and the topmost metal framework, setting it into a slatted redwood soffit that passes from inside the house to the exterior.
The interior, animated by the intersection of a variety of horizontal masses and pitched beams — the “balanced asymmetry critical to a Neutra dwelling,” explains Lamprecht — nevertheless has a marked serenity.
For the conservancy, the Hafley restoration presents a lesson in the value of letting a significant house age with grace. “This has the ability to inform and help inspire people who buy these houses,” Fine says. “People gut them and make them into something they never really were, with materials you never would have found in these houses originally. You have to think, before you get rid of them, maybe there’s a reason for that material.”
For McLeod, her reward ultimately may come in a lack of recognition. “Conservation is about understanding the context of time and place, the objectives of when a building was originally built. If we can keep these resources relevant for today and the future, and my involvement isn’t apparent, I’ve been successful.”
Sign up for The Wild
We’ll help you find the best places to hike, bike and run, as well as the perfect silent spots for meditation and yoga.
You may occasionally receive promotional content from the Los Angeles Times.



