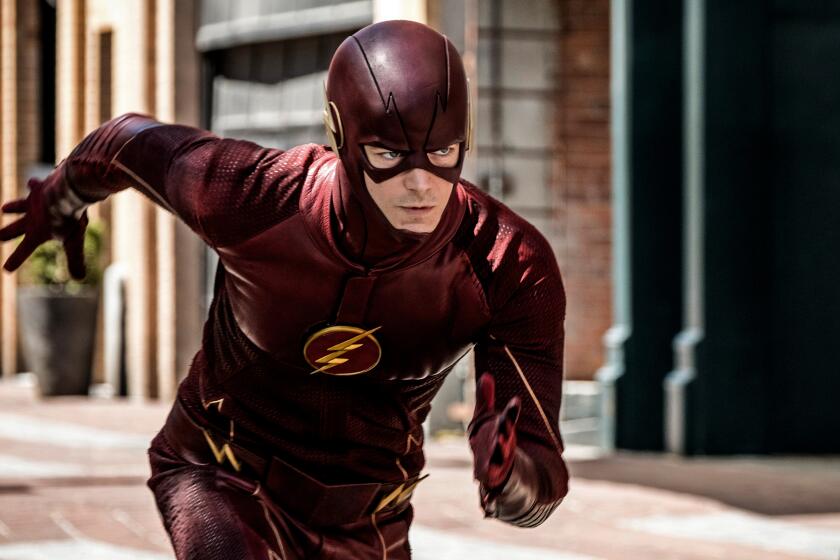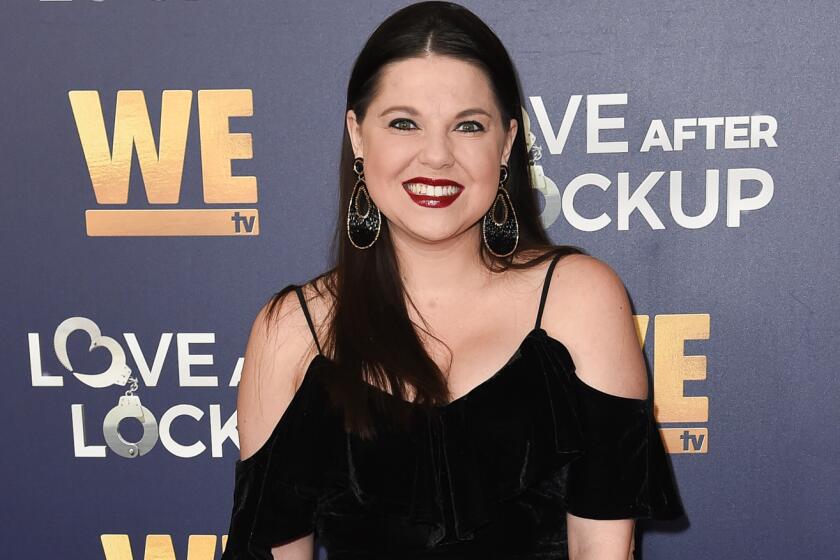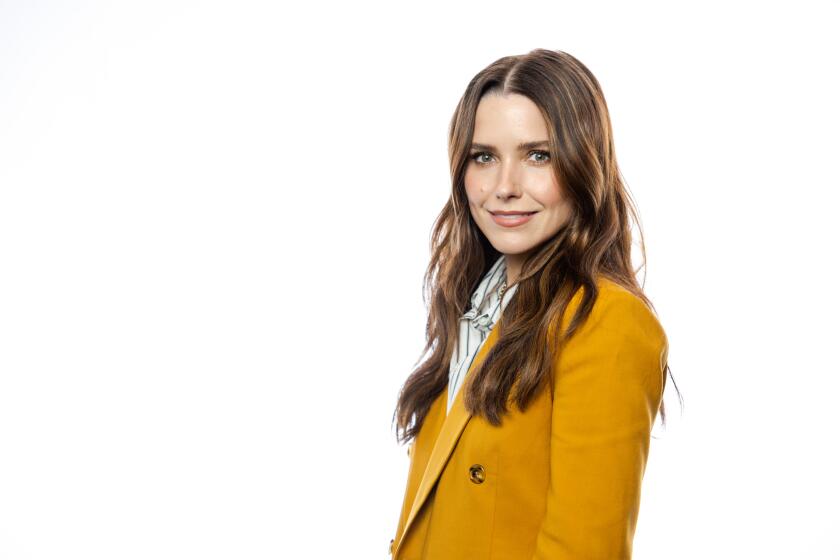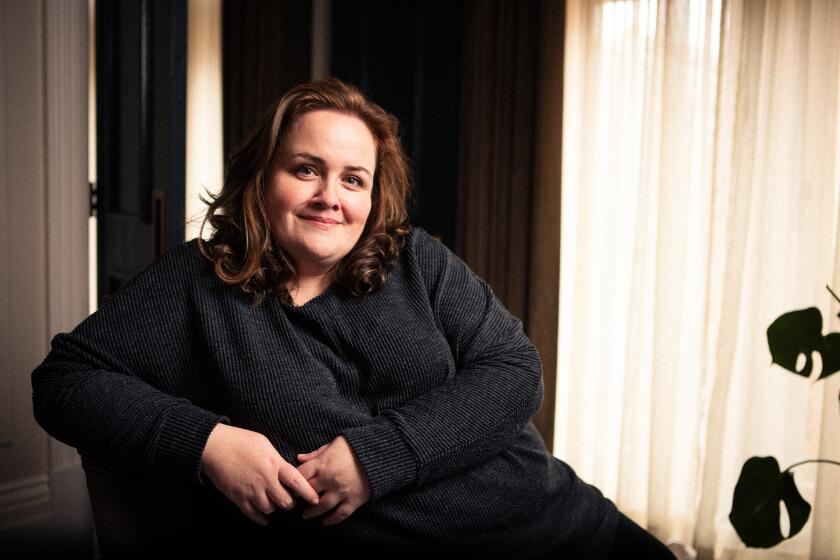We went behind the scenes of the new ‘Big Brother’ house in Studio City
When 16 photogenic extroverts stepped into the “Big Brother” house to film the 21st season of CBS’ wildly popular reality TV competition, they knew they’d be living under the 24-hour surveillance of 94 high-def cameras, 113 microphones — and inside the vivid imagination of Emmy Award-winning set designer Scott Storey.
We asked Storey for a behind-the-cameras look at the set located inside a soundstage on the CBS lot in Studio City. The 4,875-square-foot home-away-from-home is reimagined each season to set the literal stage; and aid in facilitating drama between contestants as the unscripted game show unfolds and an unlucky HouseGuest is “evicted” each week, ending their quest for the prize of $500,000.
“It sets the tone of the show,” said Storey. “The house is sort of a character.”
This season’s theme is “glamping.” There’s just one bathroom for 16 people. Shared double beds. The unrelenting glare of stage lighting and no screens, books, music, or writing implements allowed.
May the odds be ever in your favor.
The designer, who is also responsible for the sets of “Celebrity Big Brother,” “America’s Funniest Home Videos,” and “My Next Guest Needs No Introduction,” among others, has been designing the “Big Brother” habitat since Season 6.
“I’m always trying to think of ways to manipulate the cast,” said Storey. “If you’re moving in with a bunch of strangers and the first thing you have to do is pick a [double] bed to sleep in with someone else, that makes a story, that makes conflict.”
Storey admits he wouldn’t call the house a sanctuary.
“We sometimes refer to it as a human zoo,” said Storey, who collaborates with executive producers Allison Grodner and Rich Meehan when establishing his vision, “and if they’re in their compound, just like when you go to the zoo, it’s boring if the lions are asleep.”
It takes about eight weeks to create all of the custom furnishings, decor and interiors. “I always say what I do is architecture for the impatient,” said Storey, “whereas a designer or architect works on a house for a year.” Storey estimates the budget for this summer’s house was in the neighborhood of $500,000.
No detail is too small, and the cameras are always considered. There are zero blind spots. Floor lamps are a no-no because they block ceiling-mounted cameras and those on tracks behind two-way mirrored windows that run the length of every wall. Beds are built on platforms to prevent people from hiding beneath them, doors purposely don’t open wide enough to shield players from prying eyes, and there is even a camera in the bathroom stall. Wooden storage chests placed at the foots of beds have been crafted with dividers. “I figured out that people go into those,” said Storey. “It was like, OK, mental note, let’s not let that happen again.”
“Big Brother” must see all.
The design of the house has evolved over the seasons from the typical suburban interior to elaborate, themed environments including sets inspired by Silicon Valley workspaces, the 1964 World’s Fair, Art Deco Manhattan, and this year: summer camp.
Storey used traditional camp activities such as horseback riding, archery, picnics, campfires, log cabins, boating, scouting and canoeing for inspiration. Merit badges are used as a wallpaper print.
The stainless steel exterior of what looks like a vintage Airstream trailer serves as the entrance to a bedroom decorated with a pink leather riding saddle, colorful satin award ribbons and walls of Polaroid snapshots. Old-fashioned ice chests provide additional ”set dressing” elements. “Charming” would be an understatement. Viewers so far have had lots of opinions, no surprise there: Tweets have ranged from “I love the camp theme! This is going to be fun!” and “yeah, this house is kind of awesome” to “disappointing set.”
To prevent anyone from moving items and possibly blocking cameras, everything is nailed down or secured permanently into place prior to the HouseGuests moving in.
Another bedroom features an archery theme and contains a round custom bed with a comforter that looks like a giant target. Hay bales were used to form walls and an IKEA cabinet was creatively “hacked” with wood-grain contact paper panels and features archery bows as handles. Set decorator Nia Freshman found the room’s twin vintage glass lamps at the Rose Bowl Flea Market.
In the living room, classic wool Pendleton blankets upholster couches, a 23-foot A-frame cabin “window” is backlit with LEDs and birch branch shelving holds a collection of authentic Native American baskets Storey found at Native American World on the Venice Beach boardwalk. “I get a lot of emails from people asking ‘How did you do that?’ or ‘Where did that come from?’ It’s the only show [I work on] where viewers email me directly because they love the way it looks.”
This season, Storey is most excited about the Head of Household room, a space reserved each week for the HouseGuest who wins the privilege of their own master suite — and in this case, luxury glamping at its finest. Think: “Out of Africa” meets “Aladdin.” The cozy suite is enclosed beneath a large canvas tent with soft lighting, layered carpets, Moroccan-inspired lanterns, poufs, satin pillows, leather accents and a jetted soaking tub.
“Big Brother’s” signature fish tank completes the game room next door to the HOH tent, and of course, there is a camera inside that tank as well. Life inside a fishbowl.
Bonnie McCarthy contributes to the Los Angeles Times as a home and lifestyle design writer. She enjoys scouting for directional trends and reporting on what’s new and next. Follow her on Twitter @ThsAmericanHome
ALSO
How designer Nate Berkus blended old and new in his L.A. kitchen remodel
They found a real estate unicorn: A house with great ‘bones,’ ready for decorating
You’ve never seen a kitchen island sink like this
How online art galleries are serving up talent — and sales — without the ‘tude
The complete guide to home viewing
Get Screen Gab for everything about the TV shows and streaming movies everyone’s talking about.
You may occasionally receive promotional content from the Los Angeles Times.



