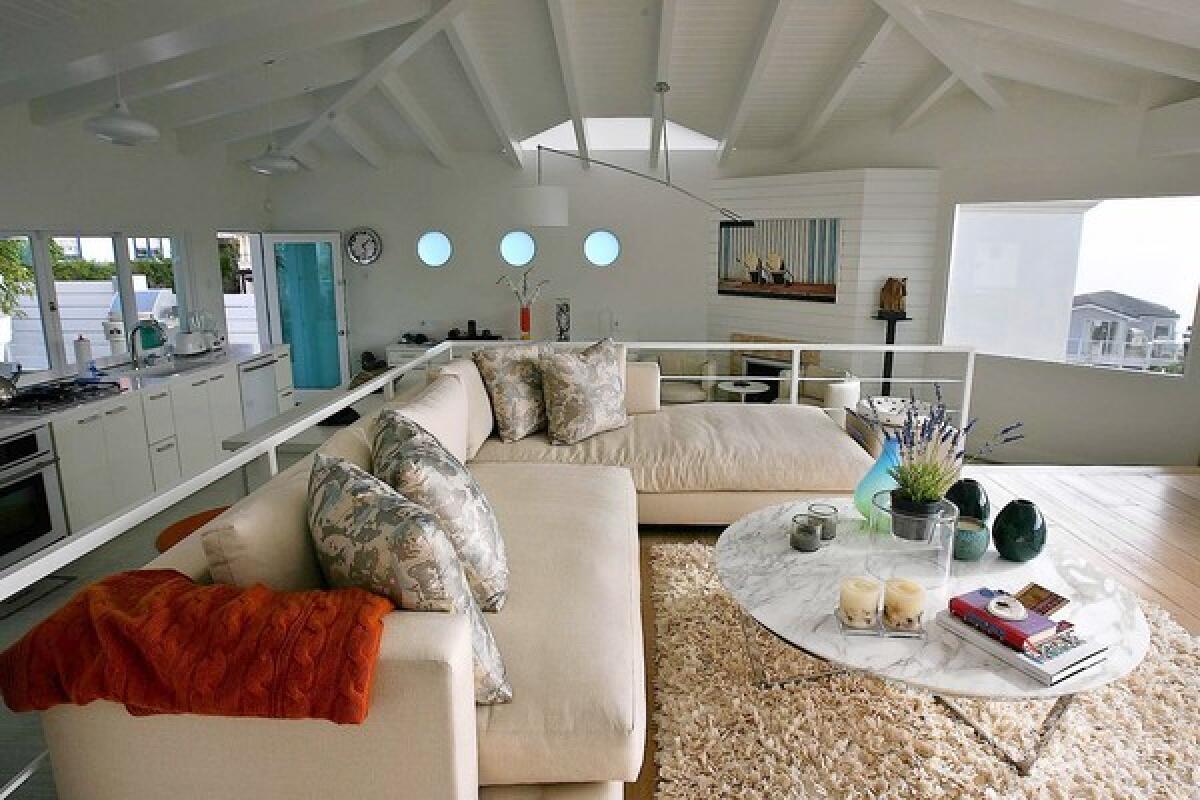A Laguna Beach eyesore becomes a stylish getaway place

Andy Wolf grew up on the East Coast, spending nearly every summer at his Aunt Sally’s seaside cottage in Woodmont, Conn., exploring Long Island sound.
“Ever since I was a kid, I’ve always known in my head what a beach house should look and feel like,” says Wolf, who ticks off his list of ingredients: “sunshine in every room, an outdoor shower, a place for friends to come over for dinner that is very casual and joyful.”
Although an attorney by profession, Wolf’s avocation and passion lie with design and architecture. With a grandfather and father who were fine cabinetmakers and a mother who was an interior and textile designer, the garrulous Wolf had a three-year stint in the mid-’90s as president of the Pacific Design Center, the West Hollywood interiors marketplace.
But not until 2005 did Wolf get a chance to put his latent design skills to work fully. A friend called to say that a Laguna Beach duplex on a cul-de-sac overlooking Victoria Beach had just come on the market. The day after Thanksgiving, Wolf and his friend of more than 30 years, Carol Mendelsohn, drove down to take a look.
“The area was beautiful, but the house was an eyesore,” says Mendelsohn, the show runner of “CSI: Crime Scene Investigation” and executive producer of “CSI: NY” and “CSI: Miami.”
“It had always been a rental property. There were two units, one above the other, both sitting above a broken-down street side garage. It looked like a bad dorm with dirty linoleum floors and shag carpets and closets with those plastic accordion doors. But it had good energy.”
After a morning open house, the couple returned after lunch for another look.
“We sat and watched as cars pulled up, took one look and then just kept on driving,” Mendelsohn says. “Nobody saw the home’s potential but Andy. He was definitely the producer of this project.”
The house took a year to plan and 21/2 more years to build. The Laguna Beach Design Review Board had visited half a dozen times before Wolf finished transforming the ramshackle pad into a seaside retreat.
The remodeling was so extensive that Wolf called in Habitat for Humanity to salvage doors, windows, old appliances and anything else the organization wanted for its resale shop.
“They called to thank me and told me they had taken the trees too,” Wolf says. “Trees? I thought, Oh, my God! They went to the wrong house. Turns out it was the right house. The backyard was so overgrown with brush, I didn’t realize there were trees back there.”
The changes started at street level, where a new four-car garage replaced the single-car unit and its rusted washer and dryer. A new elevator at the center of the garage leads to the expanded guest apartment above, now outfitted with a compact kitchen, sitting area/game room, bedroom and bath. A new wall of sliding glass doors opens onto a patio with a wrap-around porch. Directly above, the roof of the guest house forms the deck of the upper home.
“The main house is where the visual party begins,” Wolf says. Inside, an Italian-modern kitchen lines the back wall. Nearby, a white powder-coated railing embraces the raised living room platform in the center of the room. Wolf added it to create a sightline to take advantage of ocean views. The angled plate glass enclosing the front of the home suggests a ship’s bow.
“Sitting on the sofa with the view of the ocean feels like being in a cruise-ship lounge,” Wolf says. Nearby, a trio of glass portholes continues the nautical theme.
But his favorite room, he says, is the small powder room with fish-themed wallpaper. “Just standing in the room makes me feel like I’m in an aquarium.”
Other sea creatures surface elsewhere: koi on the outdoor fountain’s tiles, a seahorse on the elegant Murano glass knob to the front door, goldfish-inspired dishes and glasses. A large painting titled “The Pond With Willows” hangs on the wall across from the sofa. “There’s no fish in the painting, but you can imagine they’re there,” Wolf says drolly.
Euro-style furnishings mix with Asian accents throughout the home, including a shoji sliding screen in the living room, antique Chinese lattice window treatments and raffia-upholstered chairs. The crisp white interior, with its new porcelain tile and whitewashed French oak floors, is accented with Caribbean hues in the glass bathroom countertops, Venetian glass shower tiles and blue-and-white fused glass portholes. Wolf describes the style as “Italian modern and Asian contemporary meet Nantucket.”
Wolf installed radiant-heat floors and a skylight treated with a custom finish to cut down glare. Outside, the garden is planted with drought-resistant plants. Lighting, heating, air conditioning and a water fountain are controlled by a Crestron wireless touch screen. “It’s very user-friendly,” he says. “When we leave, I just push the off button. The house is so easy.”
Come the weekend, the couple can often be found sitting at their dining table on the patio. A pair of giant, Alice-in-Wonderland-size pots by Philippe Starck adds a touch of fun and fantasy — “more beach cottage ingredients,” Wolf says. At night along the garden’s back wall, a 36-foot-long, split-face travertine fountain trickles and gurgles water by day, then transforms into a kinetic art piece at night, programmed with an ebb and flow of lights in watery hues.
But the couple’s favorite perch is the renovated home’s new top deck. Settled in their comfy lounges gazing at Santa Catalina Island with their 8-year-old Tibetan terrier, Truman, by their side, Mendelsohn sighs.
“This is our getaway house,” she says. “We can drive here in an hour, spend the night and feel like we’ve been to Hawaii for a week. We renew our energy here. This is a place that feeds the soul.”