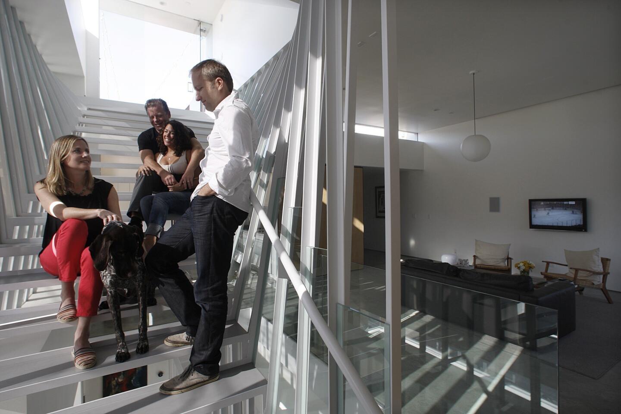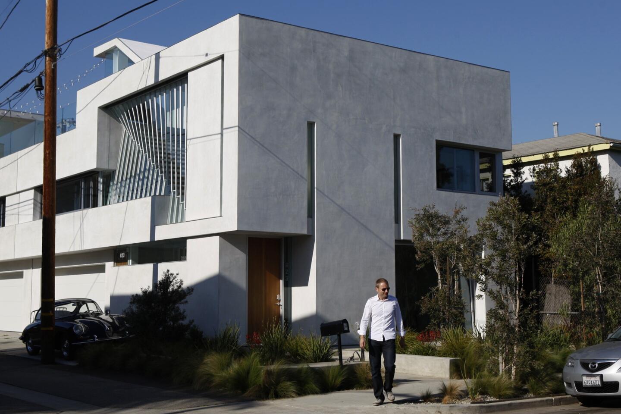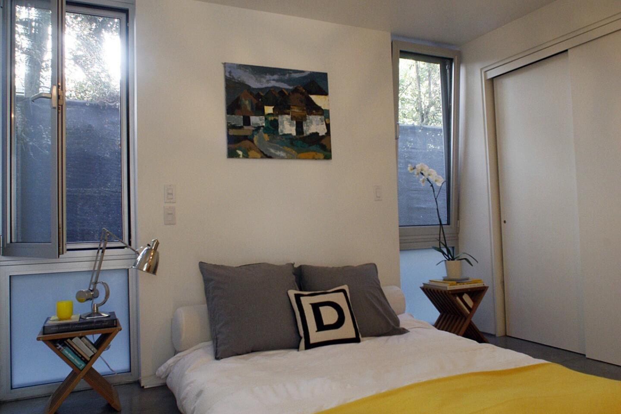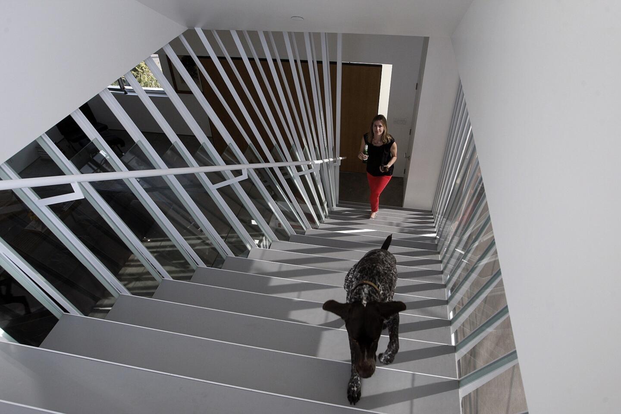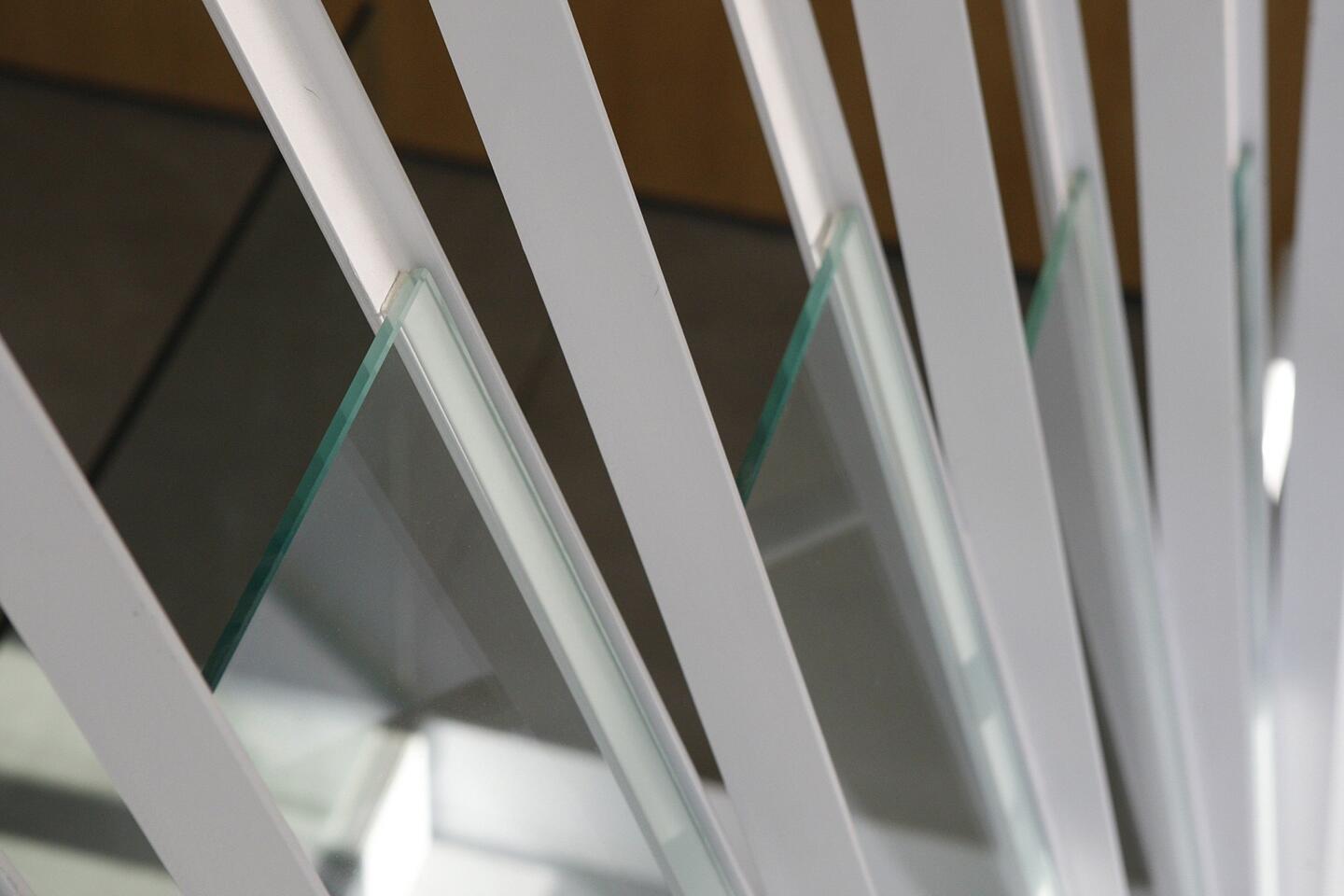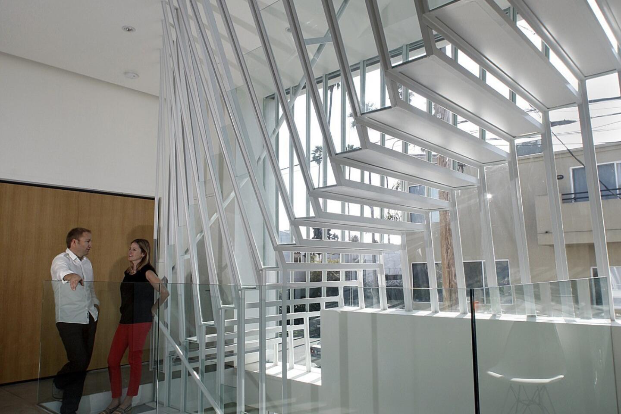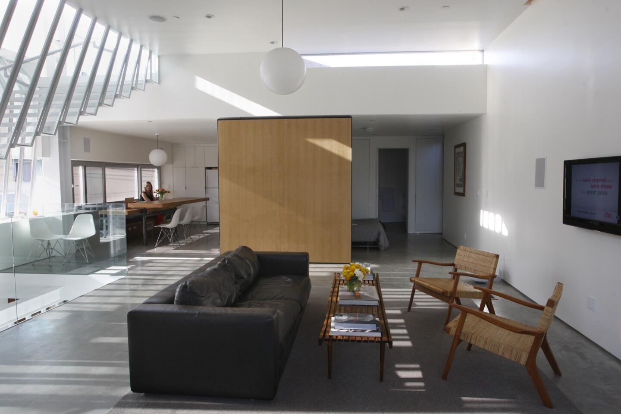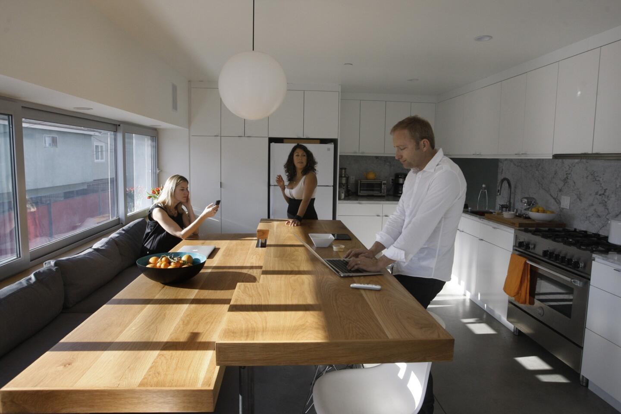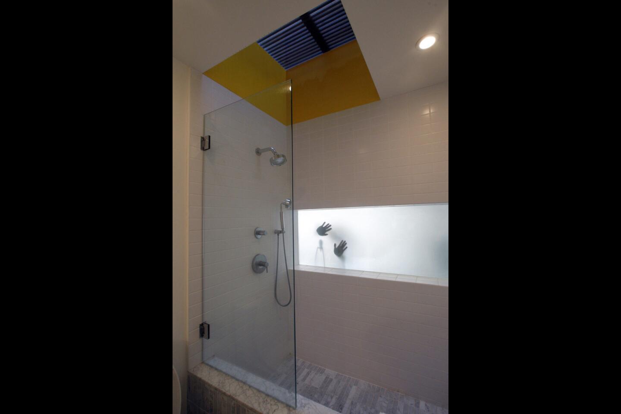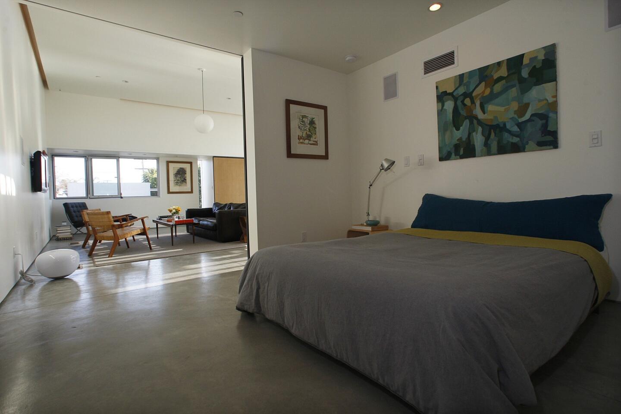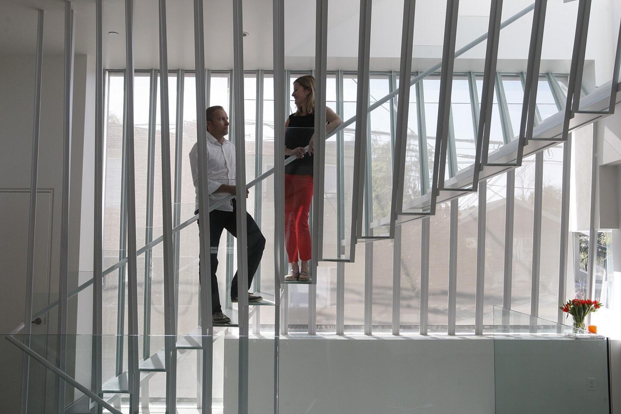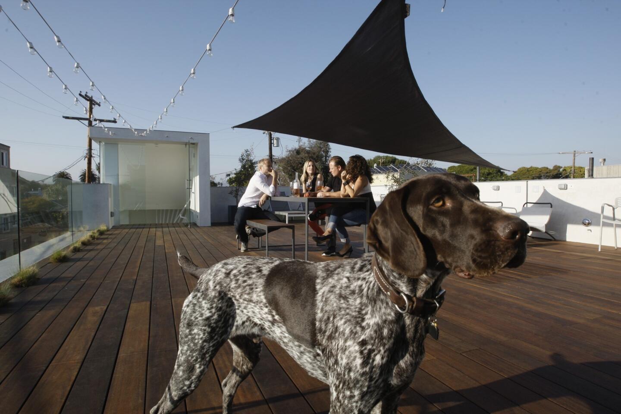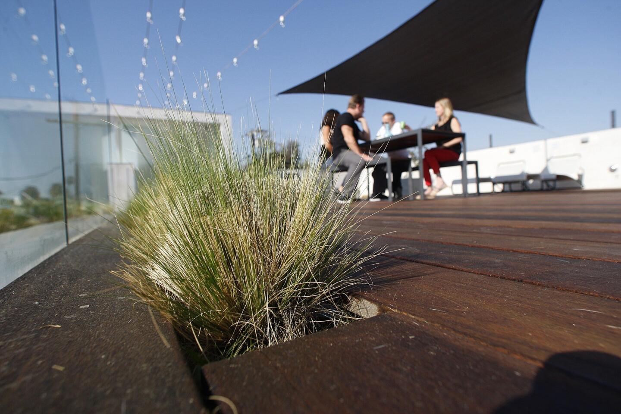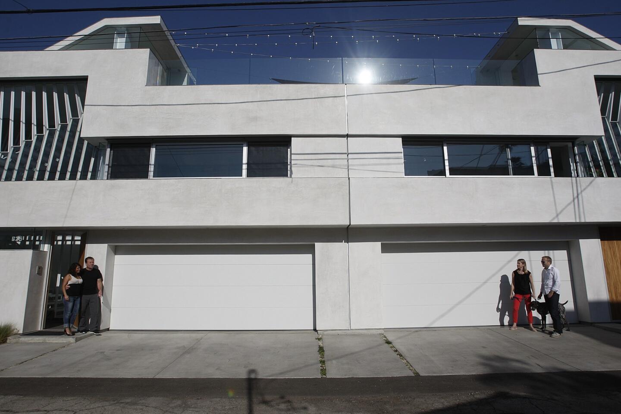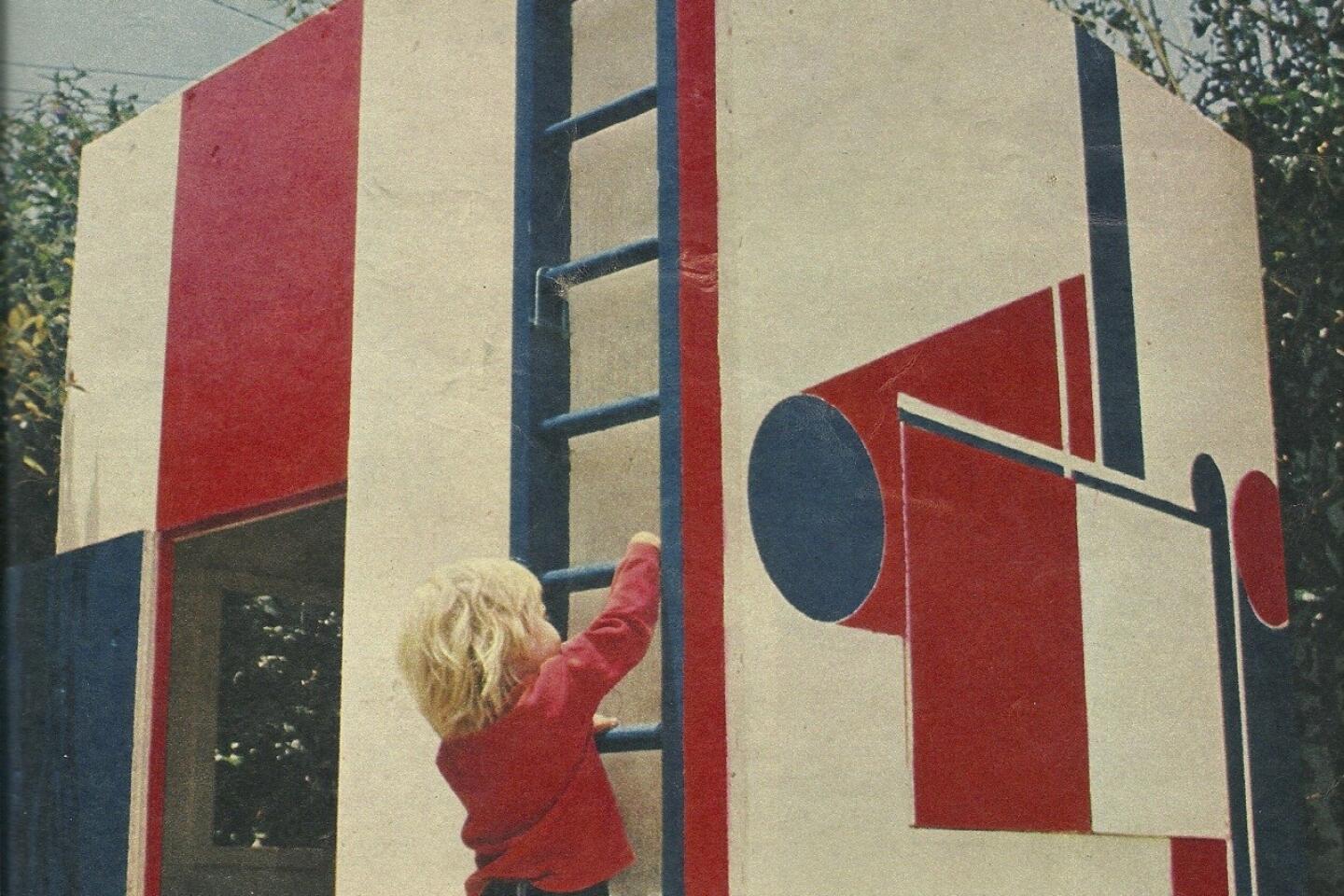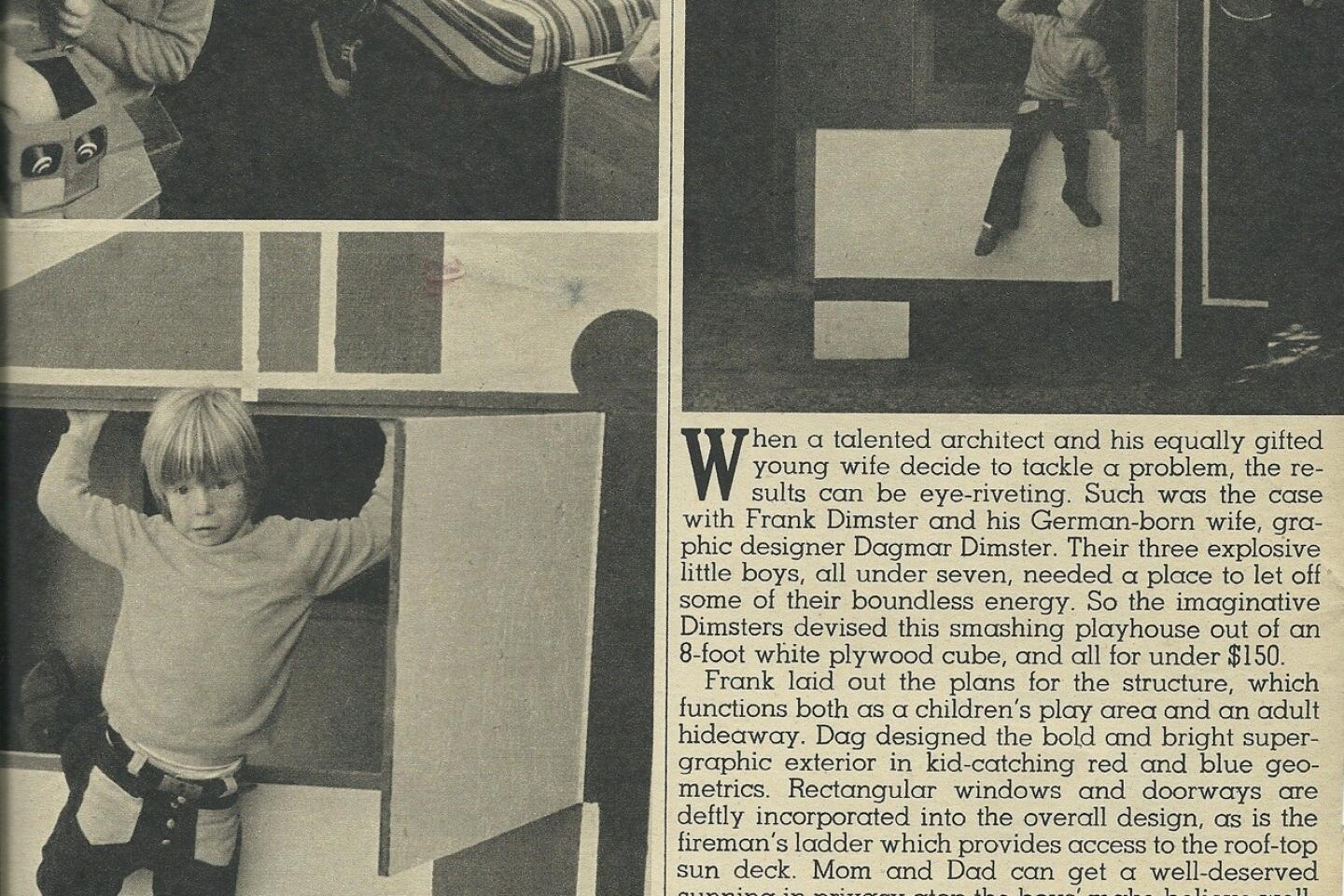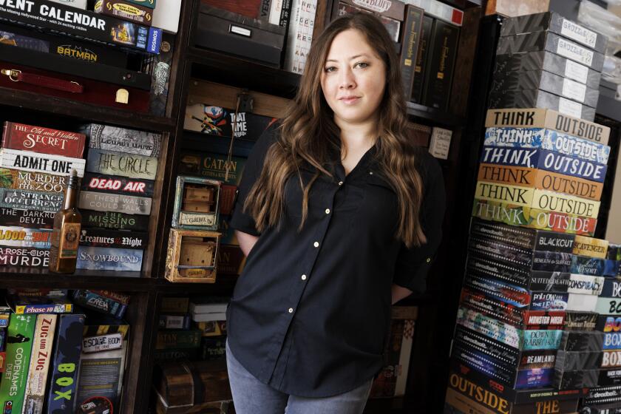Modern Venice home designed for two couples with space to share
Architect Don Dimster and his brother, filmmaker Dennis Dimster, lived together for more than a decade, migrating among a 1924 bungalow on Electric Avenue in Venice that they renovated, two apartments in back of the house as well as a pair of cottages on San Juan Avenue they also fixed up. “It was a bit like the musical chairs game — only with houses,” Don said.
So it wasn’t a surprise when the brothers moved together into new 3,800-square-foot Venice digs designed by Don — only this time with their wives, Lisa and Noreen.
Houses designed for extended families are a phenomenon of the times. Whether for siblings splitting a mortgage or baby boomers taking in an aging parent, the idea is the same: communal spaces where family can come together easily as well as private spaces where they can escape one another.
PHOTOS: Inside the Dimster home in Venice
The new Dimster house comes with a twist: Though it appears to be a single structure, it consists of two independent buildings, separated by 6 inches and bridged by a trio of expansion joints. Each unit has its own foundation, firewall, water meter, garage, yard and floor plan that mirrors the other.
At street level, each couple has a two-car garage, laundry room, two bedrooms and a bath. (Don turned his front bedroom into his home office.) The second floors have a combined kitchen-dining space, living room with an adjacent powder room and a master bedroom suite.
Both units have dramatic stairwells, focal points inside and out, that lead to a spacious rooftop deck linking the two homes. It serves as the main thoroughfare when the couples get together.
“It’s a nicer experience to go next door without ever leaving the house,” said Lisa Dimster, Don’s wife, director of fashion for Aether Apparel. “We can see the sunset and the rooftops of Venice as we walk across.”
For Don and Dennis’ mother, Dagmar Dimster, the new living arrangement is reminiscent of a time when little Don built cities out of Legos and the brothers would play for hours in a Modernist playhouse designed by their architect dad, Frank Dimster.
“The brothers were always very close,” Dagmar said.
Dennis remembers coming home more than once to find something of his — a tape deck, a telephone, a TV — in a thousand pieces.
“He always wanted to know how things worked,” Dennis said, adding that his little brother’s penchant for technical precision and accuracy can be seen in the new Venice homes’ artful staircases, which unfold like corsets. Or as Don, the pragmatic architect, put it, “an inverted funnel” that grows wider as it ascends to the roof terrace.
Those stairwells each have more than 600 pieces of glass and steel that were custom cut, shop-welded, then brought to the site and bolted and welded together. The entire assembly — like huge Erector sets — took three weeks.
The property is jointly owned, but if one couple ever wants to sell, Los Angeles’ 2005 small lot ordinance offers the possibility to subdivide the project into two independent properties, Don said. Until then, the couples get together to have dinner and watch movies and football games, borrow an occasional cup of sugar and baby-sit one another’s pets.
“It’s wonderful to have people you love and can count on for anything living right next door,” Lisa said, “while still having your own privacy, of course.”
Don Dimster’s modern duplex will be among more than two dozen homes and gardens on this year’s Venice Garden & Home Tour, an annual fundraiser benefiting the Neighborhood Youth Assn. The self-guided tour runs from 10 a.m. to 5 p.m. May 4. Tickets are $60 in advance and $70 the day of the tour. For tickets and information, call (310) 821-1857 or go to www.venicegardentour.org.
Corrected: An earlier version of this story said Dennis Dimster is the brother who uses a first-floor bedroom as an office. Don does.
Sign up for The Wild
We’ll help you find the best places to hike, bike and run, as well as the perfect silent spots for meditation and yoga.
You may occasionally receive promotional content from the Los Angeles Times.
