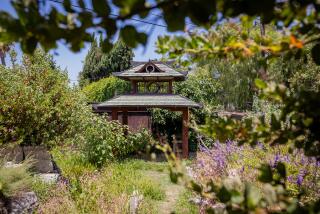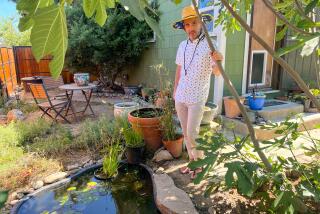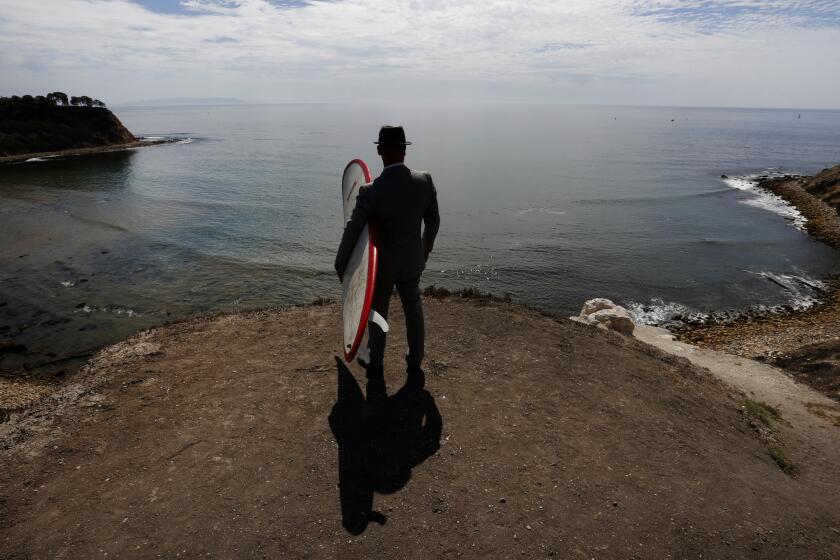The spa treatment
On a Clear Day You Can See Forever
A wall of seamless windows frames a small enclosed garden just outside Robyn and Rick Ross’ master bathroom in Malibu. “We wanted the bathroom to feel like it was part of the outdoors,” says Rick, a real estate developer. Hummingbirds frequent the verdant garden of ferns, papyrus and creeping ficus. On occasion, a coyote makes early-morning visits.In keeping with the indoor-outdoor theme, Hermosa Beach architect Carol Cozen designed the spacious (22-by-16) bathroom with a skylight of translucent Kalwall panels to flood the room with warm light. She also placed a 1,000-pound granite boulder—a companion to others in the garden—in the corner of the glass shower. A newly polished surface makes it a smooth place to sit and shave or contemplate the garden while taking a shower.
Three shower heads and a MrSteam unit ensure a spa-like experience. Robyn fell in love with the ceiling-mounted shower head at a local day spa and wanted one at home. “The water comes from overhead and envelops you,” she says. “It’s like standing in the rain.”
The bathroom’s pièce de résistance is a 7 1/2 -foot Diamond Spas copper steeping tub, with six water jets to soothe muscles after a long day. It’s big enough for two, or sometimes three, when the couple’s 6-year-old twins join Robyn for a bath. “It’s a special treat for them,” she says. “They love the shower as well. My daughter Arielle prepares pretend meals on the big rock.”
In the center of the room, Cozen designed a free-standing, back-to-back storage and sink unit in keeping with the couple’s wish for one bathroom but separate spaces. Poured-glass sinks and countertops appear to be one seamless unit and are placed atop anigre wood vanities that have six large drawers.
The built-in medicine cabinet features a flush-mounted magnifying mirror that swivels out when needed. Small niches below hide essentials such as electric toothbrushes, soap dishes and shaving paraphernalia.
A cabinet by the bathroom door holds towels and toiletries. It’s also wired for TV, if they should choose to add one. A small refrigerator at the bottom holds bottled water and champagne “for special occasions,” Rick says.
Across from the cabinet, a nylon-covered Donghia Klismos chair pulls up to Robyn’s makeup table. A nearby control pad turns on the surround-sound music, while another switch lowers the motorized shades when privacy is needed.
The neutral palette is in keeping with the tranquil spa concept. Large limestone slabs cover the floor, while shark-fin gray Venetian glass tiles cover the shower. Glamour Green granite makes up the vanity countertop. Says Cozen, “The people are the color.”
If there is any downside to the lovely bathroom, it’s the eye-catching copper tub the couple fell in love with. “It’s lovely,” says Robyn, “but to keep it pristine-looking requires a weekly intensive polishing.”
A Loft-Style Bedroom/Bath With Ocean Views
Doors don’t exist for architects Mark Cigolle and Kim Coleman, at least not in their dramatic master bedroom suite. A king-size platform bed floats in the middle of an open room, with a green taffeta drape hung on a half-moon track around it to create a soft wall for privacy. On either side of the space are bathrooms—one with a shower, the other with a bathtub. Loos are hidden behind sandblasted Plexiglas partitions, but otherwise it’s all one luscious space.“There’s an increasing integration of flow between the bathroom and bedroom,” says Coleman, an architecture professor at USC. “We wanted to have everything be part of one big space to take advantage of the expansiveness of the room. It dates back to when we designed loft spaces in New York City.”
The long, narrow (4-by-11) shower stall juts out from the north side of the Pacific Palisades house. From the head-high, mitered-glass window the couple can see waves breaking along Will Rogers State Beach. A long window directly above the bathtub offers similar vistas and opens to catch sea breezes. “It reminds me of a resort in Virgin Gorda,” says Coleman, “where you showered outside.”
A palette of water hues—honed green stone for the shower floor, glass tiles that look pale green on the shower walls and tub surround, and Macuba blue marble countertops—creates a spa-like ambience as well as a visual connection to the outdoors. “We wanted the bathrooms to reflect the color of the ocean we see outside our window,” Coleman says.
A zinc-clad elliptical wall at the end of the Kohler steeping tub holds a glass-enclosed two-sided fireplace, juxtaposing fire and water. The tub has armrests for comfort, but the couple decided against a Jacuzzi—”too noisy,” she says.
Steeping in a hot tub and gazing at the fire is a little bit of heaven at the end of a long day. “I wish I could say I use it all the time,” says Coleman, “but I don’t. But there is a modicum of relaxation just knowing it’s there.”
Out With the Southwest, In With the East
It was time. The Southwest-style bathroom had to go. Travertine floors and countertops, nickel sinks and sponged peach walls had been nice once, but they were “left over from another era,” says Encino homeowner and psychotherapist Joan Feldman. “And there were more mirrors than anyone over 21 should have on the walls.”Joan and her husband, Bill, called in Los Angeles interior designer Nick Berman, who several years before had remodeled their home, except for the master bedroom suite. “They wanted to bring the bath into line with the rest of the home,” says Berman. “And they wanted more of a spa ambience. I gave them a retreat—a place to rejuvenate.”
The original bathroom was a single shared space. This time, Joan, an admitted neatnik, craved her own private area. Bill, a real estate broker and developer, wanted to incorporate a steam shower, piped-in music and a TV—all elements of the fine hotels he had enjoyed in Asia.
Berman devised a simple yet detailed bathing center—”the spine of the bathroom”—with a monolithic Jacuzzi bathtub and a glassed-in steam shower. The 12-foot-long niche cut into one wall holds toiletries, towels and candles, while the transom above funnels light from the skylight into the adjacent master bedroom. On the opposite wall, a simple teak bench provides “a place to sit and cleanse before going into the bath, as they do in Japan,” Bill says. The teak floor laid with ¼-inch spaces allows the water to drain. “It’s a relief from tile bathroom floors,” Berman adds. “It’s also sensual to walk on—like being on the deck of a boat in your bare feet.” Walls are clad in rusty-red and grayish-purple cashmere slate.
The bath center is flanked by separate vanity areas, with 3-inch-thick Tasmanian gold limestone countertops and integral sinks that make for a seamless look. At one end of Joan’s area, the 12-foot-long counter drops down 6 inches to become a makeup table. Drawers, outfitted with electrical outlets, keep a hair dryer and electric toothbrush out of sight.
The Feldmans are delighted with their new space. “I can’t wait to come home, put on some light classical music and take a long shower and relax,” says Joan. “It’s a completely private, nurturing space.”
Everything in Its Proper Perspective
Interior designer Julie Piatt doesn’t like his-and-her bathrooms and closed-in spaces, which explains why she combined the bedroom and bathroom into one room. For Piatt, who also teaches yoga, the bedroom-bath is a place where she and her husband, lawyer and director Richard Roll, can catch up, share some part of the day and spend time with their three children.When the couple decided to build their home in Calabasas, Piatt set up scaffolding on the lot so that she could make sure the views—particularly the vistas from the bedroom/bath—would be perfectly sited. She called in Culver City architect Lorcan O’Herlihy to design the home with the mandate that every room relate to the outdoors.
The result is a modern Zen home of glass and plaster. The second-floor bedroom intersects the long, linear first floor and cantilevers out 8 feet on each side. At the south end of the room, a floor-to-ceiling window frames a panoramic view of the Santa Monica Mountains that the couple can see from their Italian platform bed. At the opposite end, a small nursery overlooks a stand of graceful pepper trees.
In between it’s a minimalist open-plan layout, with a 7-foot Agape Spoon tub sitting in the middle of the room. A 6-inch concrete base elevates the tub like a large piece of art. Named for its shape, the tub is shallow at one end and deep at the other. “It’s such a sculptural piece,” Piatt says. “If I put it in a room with walls, you wouldn’t get the same perspective.”
Next to the tub is an open shower, separated from the room by a sandblasted glass partition. Beyond the tub, a simple white Agape sink sits atop a long Boffi shelf; a storage cabinet is suspended on the wall below. Floors are grayish-brown concrete, which is used around the tub area, and dark-stained wood.
Piatt, who bathes “morning, afternoon and always before bed,” likes to add Dead Sea bath salts and essential oils, such as chamomile-lavender, frankincense and rose, for calming and healing. If she’s in the mood for reading, the shallow end of the tub is ideal; if she’s in a meditative mood, she lights candles, pipes in Sanskrit chants and steeps in the deep end. “I’m a total water person,” she says. “I love to be in it and around it. My baby is learning to swim in it.”
Although Piatt travels a great deal for her international design and yoga business, Jai Lifestyle, she rarely goes to spas. “I don’t need to,” she says. “I have one at home.”
From the Bed Right Into the Tub
“We’re English, we love taking baths.” That’s the first thing music executive Frances Pennington and husband Curt Smith, a lead singer for Tears for Fears, said to architect Hagy Belzberg of Belzberg Architects in Santa Monica, who designed their combination bedroom and bath. “We spend a third of our lives in bed,” Belzberg says. “Why not put in a bathroom, with no impediments between the two?”The couple, who recently relocated from New York, where they lived in a SoHo loft, loved the idea of one wide-open space. “Bathrooms tend to be quite small and pokey,” says Pennington. “I love the freedom and openness and not being enclosed. For us, it’s a lifestyle.”
The trapezoid-shaped bedroom/bath is a new 500-square-foot addition to their 1950s post-and-beam Laurel Canyon home. A large custom-designed platform bed with seating ledges faces a gas fireplace. Glass pocket doors on either side of the fireplace slide out of sight to open the room to the back garden. “If Curt is outside, he can still talk to me while I’m soaking in the tub, and vice versa,” Pennington says.
Their 6 1/2 -foot acrylic tub is nothing unusual. What makes it unique is its enclosure of brick-shaped Venetian glass tiles the color of spring grass. A nearby shower is covered in the same tile, with a partially sandblasted window for privacy.
Simple white farmers’ sinks sit like mini-tubs on top of the counter. Belzberg lowered the counters so that the tops of the sinks correspond to the standard 32-inch height. “It’s a clean look,” he says, “that expresses the function of the sink on its own merits.” Stainless steel faucets jut out from the glass backsplash, and custom cabinets of vertical grain Douglas fir advance the streamlined spa décor.
At the short end of the tub, vertical awning windows open to catch afternoon breezes, while the windows above the sinks are shielded by horizontal wood slats on the house’s exterior. “The good thing is you can lie in the tub,” says Pennington, “and see out to the garden, but anyone walking by can’t see in. And you get to talk to your mate more.”
Don’t Hide the Art
Of course, German architect Gerhard Heusch could keep his floor-to-ceiling, sandblasted glass bathroom doors closed, but then he would miss seeing all the art objects. That’s how Heusch thinks of his custom tub, sink, cabinets and medicine chest, not to mention Boffi faucets. “We’re talking about pure geometric shapes,” he says. “The whole room is intended to be very sculptural.”Heusch’s monolithic, elliptical tub of solid Golden Beach limestone is a case in point. Inspired by Boffi’s limestone Po tub that sells for a whopping $40,000-plus, Heusch commissioned his own egg-shaped tub from Portugal, where it was built to his specifications for half the price. “This way the sink, tub, shower and flooring are in the same quarried stone. I could never have achieved that otherwise.”
Across from the tub is the unconventional trough sink. Fashioned from a single limestone slab, it measures 6 feet long by 20 inches wide by 3 inches deep. Custom Brazilian walnut drawers below it, and a tri-panel medicine chest above, extend past the wall. Modern stainless steel faucets from Boffi add to the bathroom’s clean, spa-like quality. A stainless steel floor-mounted faucet, shaped like a cane, stands next to the tub’s ample 4-inch rim. Heusch placed the faucet controls in a custom shelf mounted above the tub. It also holds his towel. In one corner, a limestone-clad shower contains a stone bench that juts out into the room. Although Heusch outfitted the shower for steam, it doesn’t yet have a door. “I like being able to just walk in,” he says. “I may leave it open and forget the steam.” The shower’s stone floor continues into the bathroom, where it meets the Brazilian walnut floor that extends in from the bedroom. “I like when two areas are open to each other and intersect,” he says. “It visually enlarges the space.”
Heusch says the biggest challenge was getting the 4,000-pound tub to the second-floor site at his Benedict Canyon home without damaging the floors. It took 20 men, 10 on each side, to hoist the tub up a hill to a deck, where it was carefully maneuvered into the bathroom. “It made me realize how pyramids were built,” he says. “It’s amazing what manpower can do.”
And the reward is great. A soak in the 6-foot, 5-inch tub is nothing short of bliss. “I can rest my arms on the sides,” he says, and look out the picture window and see oak trees fanning the hillside.
Makeup and wardrobe styling by Breon Iezza
More to Read
Sign up for Essential California
The most important California stories and recommendations in your inbox every morning.
You may occasionally receive promotional content from the Los Angeles Times.










