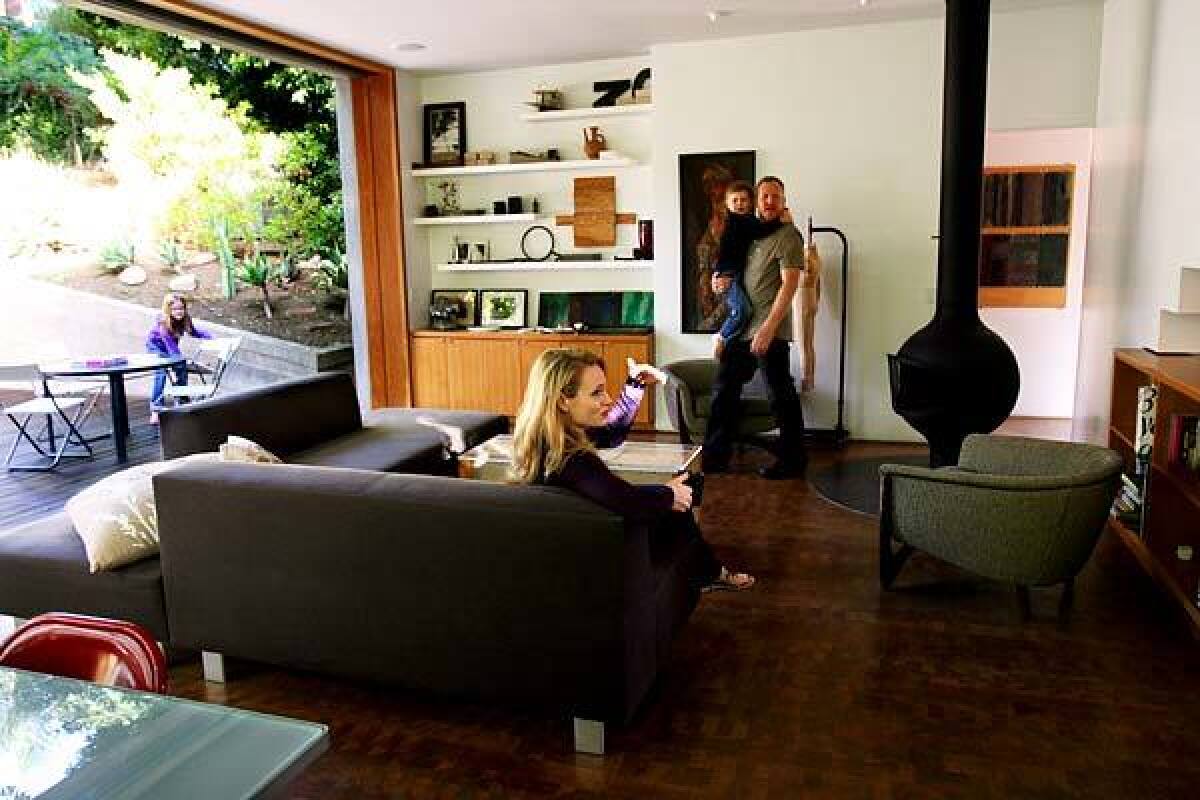Architect Aaron Neubert builds the ultimate family home -- for himself

By Lisa Boone
Architect Aaron Neubert scoured Silver Lake for the right spot to build a contemporary family home, and found it in a dilapidated Spanish tract house that his wife, Stacy Horth-Neubert, initially refused to move into. But the architect was so captivated by the 7,500-square-foot lot, he persevered and spent years drawing up plans and acting as his own contractor to create an open living environment that connects to the outdoors from seemingly every angle.
While juggling work for clients, he built this indoor-outdoor home that’s open yet cozy. “This whole thing was for the kids,” he says.
Here, Neubert carries his son Penn, 4, while Horth-Neubert kicks back in the living room and daughter Quinn, 7, plays on the patio. With the backyard serving as an extension of the main living space, the house “is about light and the change of the seasons,” Neubert says. “It’s all about the yard. I wanted the kids to have a jungle.”
Architect Aaron Neubert scoured Silver Lake for the right spot to build a contemporary family home, and found it in a dilapidated Spanish tract house that his wife, Stacy Horth-Neubert, initially refused to move into. But the architect was so captivated by the 7,500-square-foot lot, he persevered and spent years drawing up plans and acting as his own contractor to create an open living environment that connects to the outdoors from seemingly every angle.
While juggling work for clients, he built this indoor-outdoor home that’s open yet cozy. “This whole thing was for the kids,” he says.
Here, Neubert carries his son Penn, 4, while Horth-Neubert kicks back in the living room and daughter Quinn, 7, plays on the patio. With the backyard serving as an extension of the main living space, the house “is about light and the change of the seasons,” Neubert says. “It’s all about the yard. I wanted the kids to have a jungle.”
(Ann Johansson / For The Times)