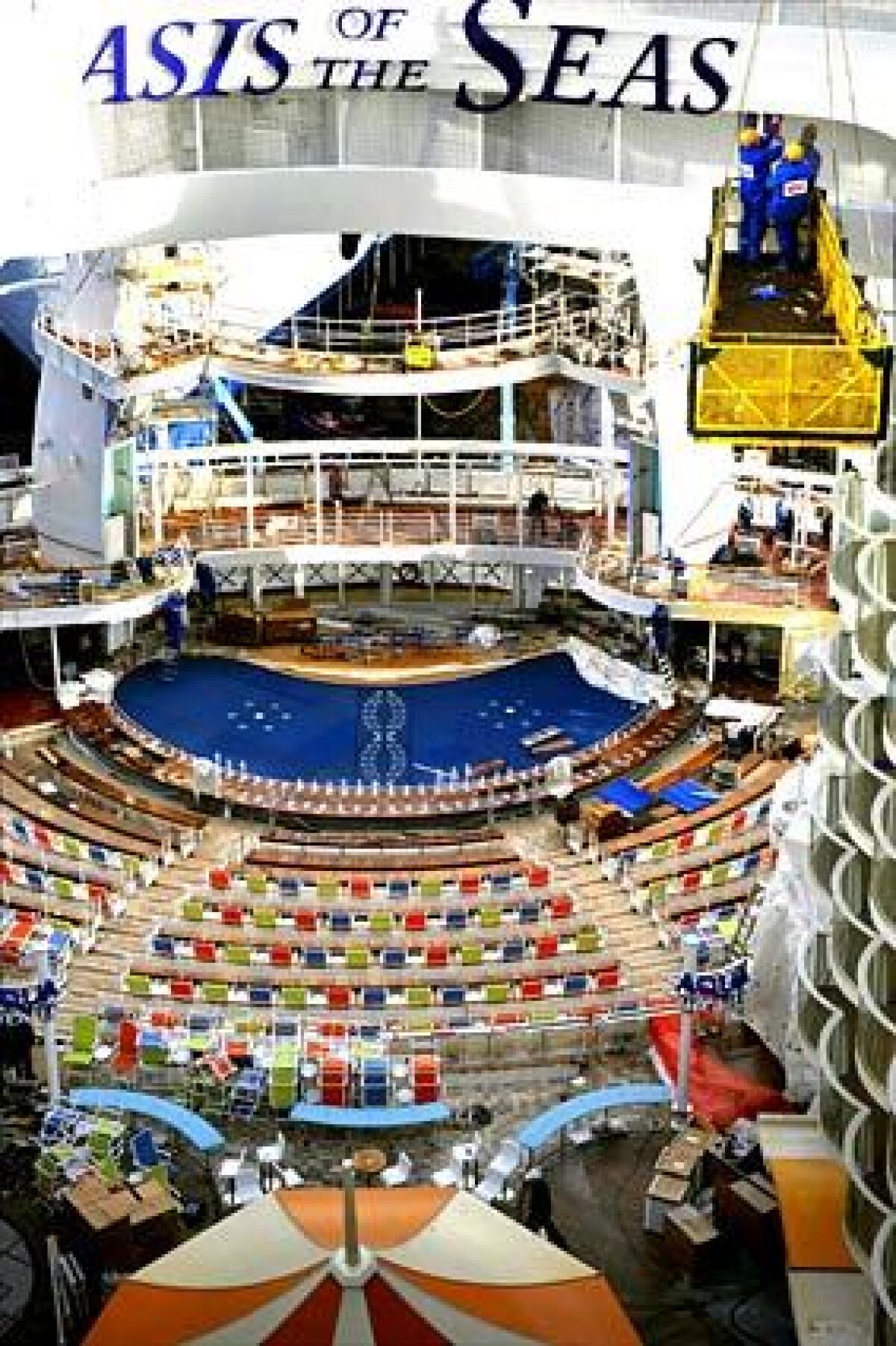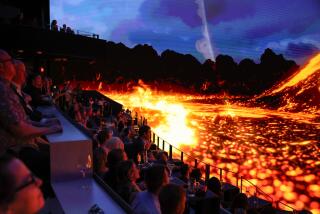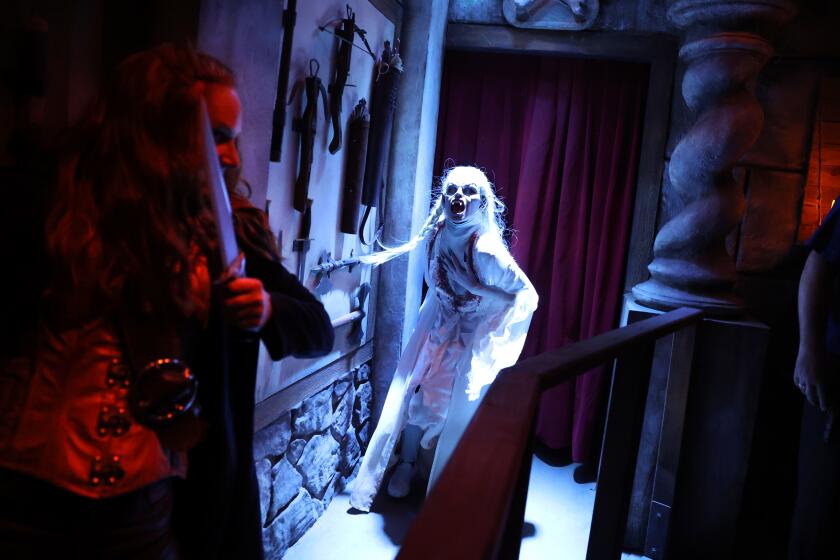Water, water everywhere on Oasis’ deck

“Think of bouncing up and down in the back of the school bus,” Scott Butler says. “Now think of 135,000 gallons of water bouncing up from a tank at the back of a ship that’s a quarter-mile long. Even seas that don’t seem that rough at all can send water jumping out onto the deck.”
Butler, a principal of Boston-based Wilson Butler Architects, is discussing the design challenges in creating the Aqua Theater on the Oasis of the Seas, which is almost as long as the Empire State Building is high. He and his business partner, Scott Wilson, were the lead design team on the ship -- and the first architects to be brought in to brainstorm how its large spaces would be configured.
They’re the guys, after all, who figured out how to keep the ice for a skating rink dead level on a ship, which is never dead level. They’re the guys who figured out how to get grass to thrive in the middle of the Caribbean (a filtration system for removing salt from the ocean water that hydrates the greenery). They’re the guys responsible for cruise ships’ upgrade from show lounges to actual theaters with orchestra pits.
Wilson Butler’s fingerprints are all over the fleet of ships owned by Royal Caribbean, which means the firm has a hand in designing about one out of three cruise vessels coming out of shipyards today. Royal Caribbean’s chairman and chief executive, Richard Fain, even calls Wilson the company’s “guru.”
The two architects started designing performing arts spaces for landlubbers more than 20 years ago, adding ships to their repertoire in the 1990s and winning awards for their work along the way. On the Oasis, one of the many spaces they designed was the 1,390-seat Opal Theater, whose stage juts out toward the seats so that “the boundary between the audience and the performers becomes very blurred,” Wilson says.
They made the stage’s arch, or proscenium, movable rather than the typical “thick piece of architecture with some nice lights in it,” he says. This one is made up of two oval-shaped staircases that rise toward the ceiling and connect by way of a slightly arched bridge. Its components can be moved or at least hidden from view to make the front and back of the large stage one huge space.
For dramatic effect, the bridge, with the orchestra playing on it, can descend onto the floor at the start of a show. The musicians don’t have to begin their performance hidden in the orchestra pit.
For the Oasis’ Royal Promenade, Wilson Butler designed curvy flying buttresses to secure the decks above so the wide thoroughfare wouldn’t be marred by “a forest of pillars,” as Wilson puts it. They enclosed the solarium with a glass canopy partly opened to the air -- to keep the space naturally ventilated but not overly so.
For the Oasis’ dance club Dazzle, the architectural duo took their inspiration from New York City’s Rainbow Room. Entering the Rainbow Room for a niece’s wedding reception, Wilson was struck by the fact that “you are forced onto these staircases that flank the band, and then you are on the dance floor. You can’t discreetly skim around the perimeter. It was a piece of social engineering as well as architectural engineering, getting the patron immersed into the vibrancy of the evening.”
That’s why, with Dazzle, “two sexy spiral staircases,” as Wilson calls them, descend from the balcony. Two-thirds of the way down, you’re on the stage. Three more steps, and you’re on the dance floor. “You have to make an entrance,” Wilson says. “You can’t slink off to the sides.”
The winding paths and tree canopies of Oasis’ football-field length Central Park also come courtesy of Wilson Butler, as do the bulk of the other entertainment venues, including the Boardwalk and its carousel, which had its own design challenges. With a traditional carousel, the pole in the middle holding everything together is planted in the ground. But on the ocean, the pole isn’t firmly planted in anything. To keep the carousel from swaying too much as the wooden animals go up and down, the architects put wheels around the base that run on a rail encircling the whole. The wheels aren’t always touching the rail, but if the ship lists too much, the wheels bump up against the rail “to keep the carousel from getting too excited,” Wilson says.
For all of that design ingenuity, “by far, the biggest Rubik’s Cube on the Oasis was the Aqua Theater,” Wilson says. After Wilson Butler conceived it, they had to figure out how to keep water in the deep tank from sloshing on the deck, which is aft.
The solution: creating a wall in the middle of the pool that can retract and come up almost to the height of the water surface as needed, depending on the state of the seas. Breaking the water in half, so to speak, cuts down on the wave motion. Green and red lights let the performers know when the wall is up so they can adjust their feats accordingly.
More to Read
Sign up for The Wild
We’ll help you find the best places to hike, bike and run, as well as the perfect silent spots for meditation and yoga.
You may occasionally receive promotional content from the Los Angeles Times.






