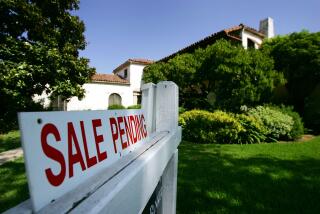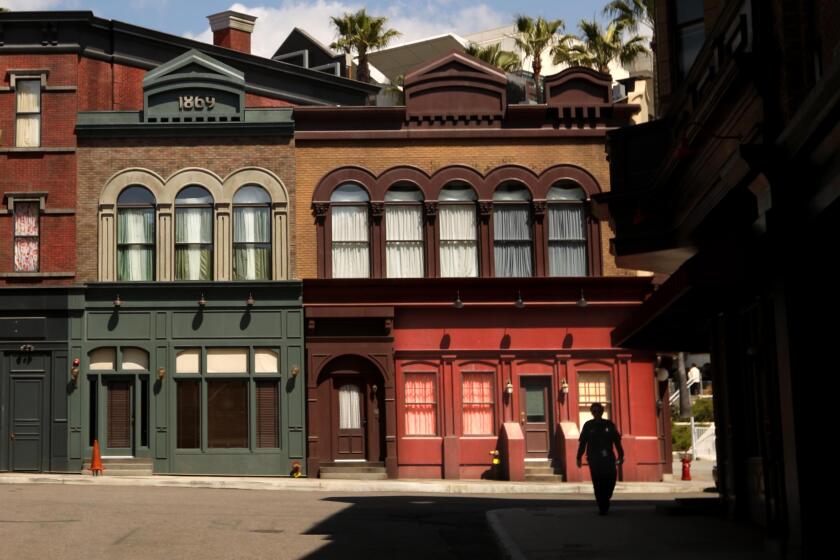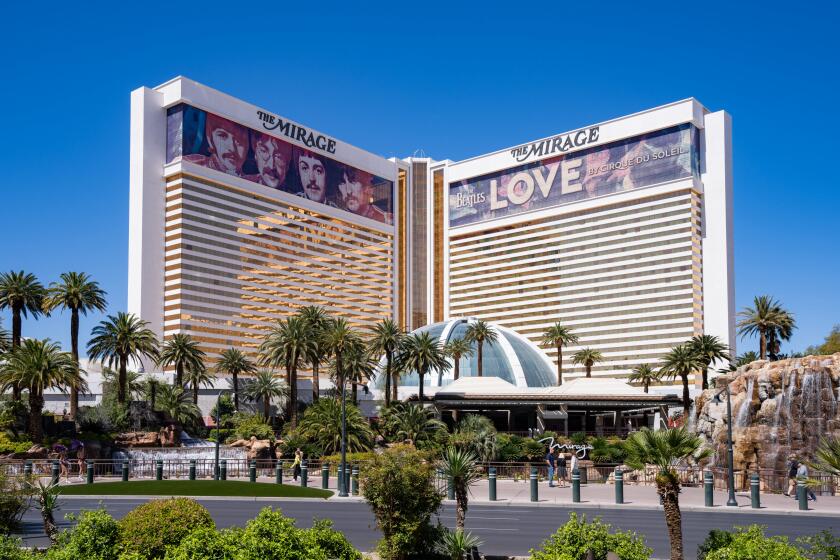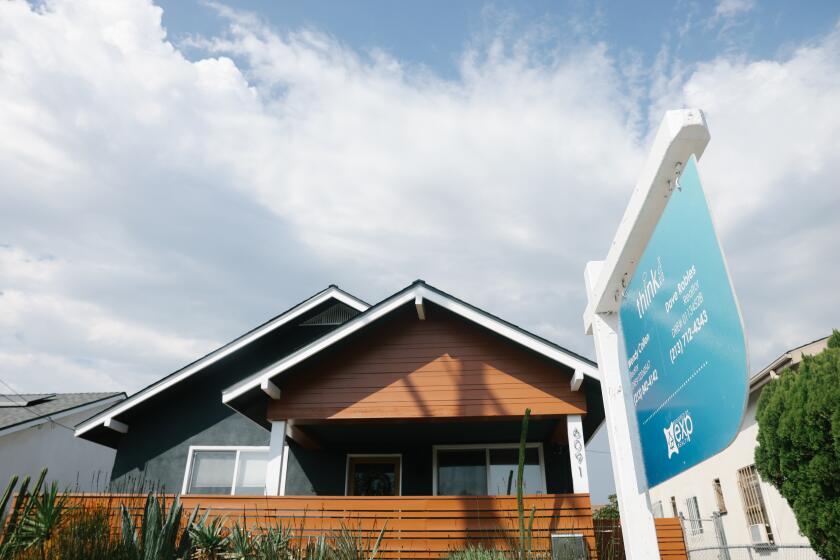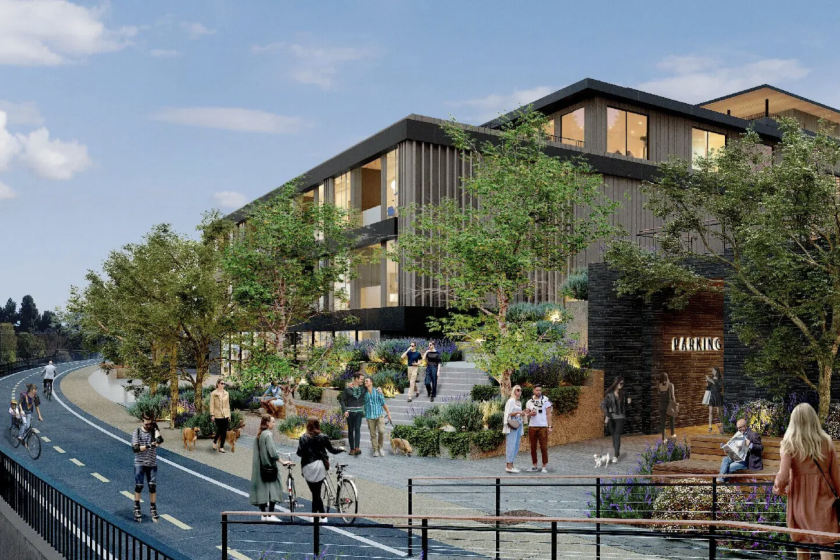Small details complete a big Bel-Air package
Even in a nearly 12,000-square-foot mansion, it’s the little things that count.
That was the guiding principle behind a remodeled Bel-Air home that combines a restrained modernism with craftsmanship, natural and industrial materials and state-of-the-art technology to create interior and exterior spaces that project both luxury and warmth.
Clad in brick accented by steel-gray smooth-coat stucco and wide panes of glass, the sprawling two-story home sits on a mostly flat bluff-top parcel with views of the San Fernando Valley and San Gabriel Mountains. The remodel was the work of architect David Thompson of Assembledge+ in Los Angeles.
From the front, the façade’s varying elevations and geometric pop-outs suggest an East Coast modern aesthetic. Mature Chinese elm trees circle a granite motor court that has wisps of grass growing between the stone blocks.
Attention to detail is in the 9-foot-square oak pivoting front door, the hand-carved Chinese marble in the master bathroom, the glass-tiled infinity pool and terraced orchard in the backyard, the reclining leather chairs in the home theater and the ubiquitous wall keypads that control lighting, climate, music, televisions and just about anything else electronic.
Gallery-like rooms on the first floor have 13-foot ceilings and are brightened by skylights, smooth white plaster walls and wide-planked white oak floors. Blocks of rough-sawn white oak make up the stairway along a 20-foot foam and fiberglass white wall with carved undulations. “I call it the wavy wall,” said Billy Rose, who designed the home’s interiors and has the listing for Prudential California Realty. “It’s like a drape that was blowing in the wind and froze in place.”
An open floor plan connects the wide entry to the dining and living rooms, both of which have recessed and track lighting as well as 10-foot-tall telescoping glass doors to the backyard. The downstairs also has a game room/lounge with sliding-glass doors, a polished concrete floor and a fireplace with a brushed-steel mantel.
Other downstairs rooms include a home gym with a bathroom that has marble walls and a sink carved out of a hunk of mesquite. The carpeted theater features a screen nearly 14 feet wide and 8 feet tall, and three tiers of leather seats.
A 20-foot eat-in center island with a stainless-steel top sits under rectangular skylights in the roomy kitchen, which has an attached family room. Glass doors lead to a concrete patio with an outdoor dining area.
Upstairs are three bedroom suites and a playroom in addition to the 2,100-square-foot master suite. The master has a sitting room with a floor-to-ceiling glass wall to take in the panorama.
The focal point of the backyard is a glistening glass-tiled pool with two infinity edges that drop off and two “zero” edges that flow seamlessly into the patio. Beneath the fountain, three fireplaces are embedded in a concrete support wall.
To submit a candidate for Home of the Week, send high-resolution color photos on a CD, caption information, the name of the photographer and a description of the house to Lauren Beale, Business, Los Angeles Times, 202 W. 1st St., Los Angeles, CA 90012. Questions may be sent to homeoftheweek@latimes.com.
