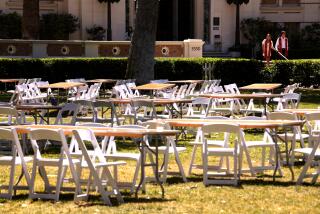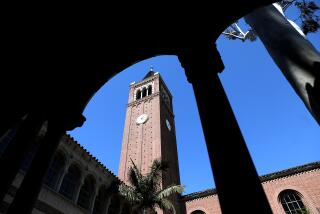USC building a new $50-million home for its media school
A glittering modern media school is being erected at USC in a building carefully designed to resemble a stately 19th century college edifice.
The new five-story home for the Annenberg School for Communication and Journalism will be made of steel and concrete but swathed in a brick veneer intended to evoke the historic halls many Americans associate with academia.
Known as Collegiate Gothic, the architecture style inspired by medieval churches dates to the 1870s in the U.S. with the appearance of two Gothic-inspired halls at Trinity College in Hartford, Conn. That sparked a trend that transformed many college campuses across the country for more than a century as they were employed to provide an aura of dignity and authenticity in ivy-covered academic environments, according to Bernards, the Los Angeles construction company building the new hall.
The $50-million development is part of the university’s strategy to add 5 million square feet of classrooms, laboratories, housing and other facilities to accommodate USC’s growth in coming decades, a school representative said.
Wallis Annenberg Hall is scheduled to open in the fall of next year in a central part of the campus near the bookstore. USC benefactor the Annenberg Foundation agreed to pay for the hall named after its president, Wallis Annenberg, the longest serving member of the university’s board of trustees.
As designed by architecture firm Harley Ellis Devereaux, the 88,000-square-foot building will have a four-story atrium under a skylight. Other elements will include a multistory digital media tower that will showcase student programming along with social media and live broadcast news.
The design is intended to eliminate barriers among broadcast, print and online journalism in a converged newsroom that will enable students to simultaneously produce content for multiple media platforms, the school said.
Many of USC’s well-known buildings, such as the Bovard Administration Building and the newer Ronald Tutor Campus Center, are Italian Romanesque style, said Kristina Raspe, who is in charge of real estate development at USC. Annenberg Hall will be the first building in years to share the Gothic elements of the Mudd Hall of Philosophy and the Student Union Building.
“We’re taking Gothic elements from those classic USC buildings and making an effort to embrace them in future USC design,” she said.
USC’s medical school, meanwhile, has agreed to move its Keck Medical Center of USC-Downtown clinic from Bunker Hill to a historic complex northeast of Staples Center that was once the headquarters for Southern California Gas Go.
The clinic agreed to lease the ground floor of 830 S. Flower St. for 10 years, landlord CIM Group said. The six-story building is part of a complex built by the gas company in stages from the 1920s to the 1950s.
The former office building has been converted to parking above the ground floor that serves apartments in CIM’s adjacent Gas Company Lofts.
Downtown Beverly Hills building sold
The Golden Triangle at the heart of downtown Beverly Hills again proved its allure to investors with the sale of the 1970s-era Bank of America Building on Santa Monica Boulevard.
Beverly Hills real estate developer and investor Maxxam Enterprises bought the eight-story tower at Santa Monica and Beverly Drive from Real Estate Capital Partners, broker Bob Safai said.
Terms of the sale of the 88,000-square-foot building were not disclosed, but experts familiar with the Beverly Hills market valued it at about $30 million. The Bank of America building is 90% leased at rents averaging $4.35 per square foot per month, according to real estate data provider CoStar.
“The triangle is known as one of the most affluent submarkets in the entire country,” said Safai of Madison Partners, who helped arrange the deal. “Buildings there don’t become available very often.”







