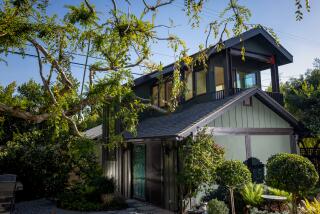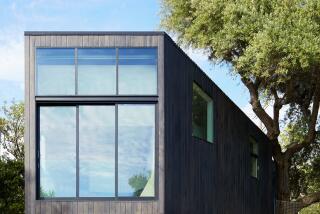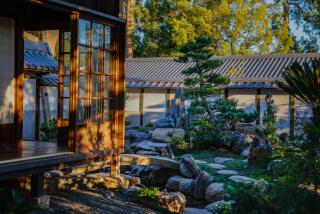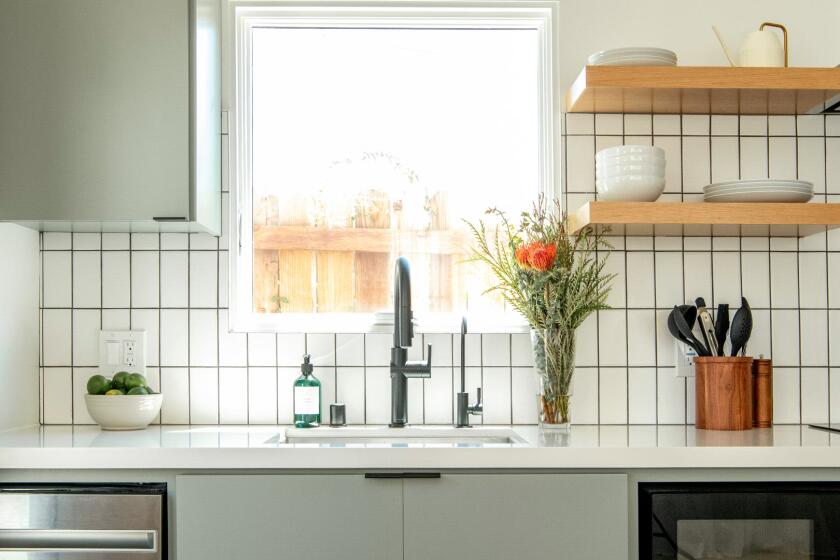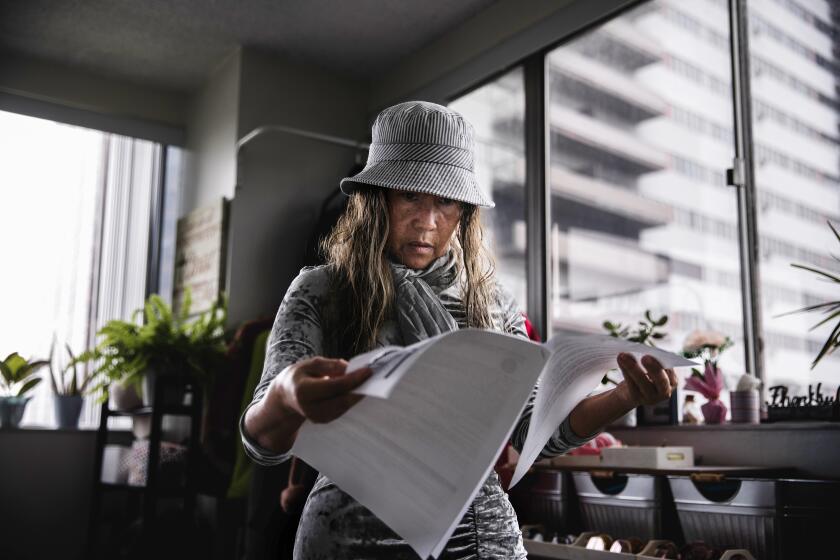A juicy landmark in La Verne
Ann Thompson still marvels at the sliver of ranchland she has lived on for the last eight years. “I fell in love with the house,” she says of the Spanish Colonial-style home known as the DeWenter Mansion that sits in the quiet foothills of La Verne. “For my husband, it was the property.”
Thompson is the most recent resident of an enduring landmark that recalls the heyday of the orange and lemon industry that brought millions of dollars to La Verne in the early 20th century. Many of the original citrus trees still surround the house at this onetime ranch.
Behind gates, the sprawling home stands as the solid centerpiece of what was once a 299-acre spread owned and operated by Henry DeWenter, who bought the property in the late 1930s and successfully worked it until his death in 1962. And remnants of ranch life still exist: It’s far from any neighbors in a secluded canyon, and wild animals including coyotes and bears are sometimes spotted in the remaining 5½ acres of orchards and land.
The facade looks pretty much the same as it did when the DeWenters lived, worked and entertained here — and the authentic feel continues inside the house. Architectural details such as thick plaster coving and crown molding, wooden beams and floors, wrought-iron railings and accents, casement windows with crank handles and elegantly tiled bathrooms are all original to the 1940 home that has been listed in the National Register of Historic Places. “People are shocked to learn the house is that old,” Thompson says. “It’s really a timeless design.”
The main house’s entryway has a stained-glass window depicting clusters of grapes and a two-story grand oak staircase with wrought-iron railings. An archway under the staircase accesses the airy living room with 11-foot ceilings, dark wooden beams, oak-pegged flooring and a stucco fireplace.
The living room leads to an office, a sewing room, which Thompson turned into her office, the main dining room with a built-in mahogany-and-glass china cabinet and a breakfast nook with French doors that lead to the yard. The kitchen has been updated with modern appliances, but the original wood cabinets look like new.
Upstairs are two bedrooms (which the Thompson family has turned into exercise and tanning rooms) as well as the master bedroom and bathroom, a sitting room and a balcony with a tiled staircase that leads to the front yard.
The family has enjoyed feeling far from the city of La Verne yet still connected to it, Thompson says. “It’s five minutes down to the grocery store, but I feel we kind of live in the wilderness.”
To submit a candidate for Home of the Week, send high-resolution color photos on a CD, caption information, the name of the photographer and a description of the house to Lauren Beale, Business, Los Angeles Times, 202 W. 1st St., Los Angeles, CA 90012. Questions may be sent to homeoftheweek@latimes.com.
