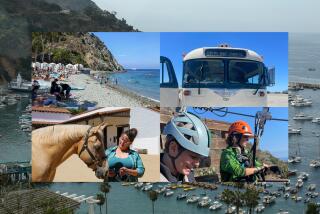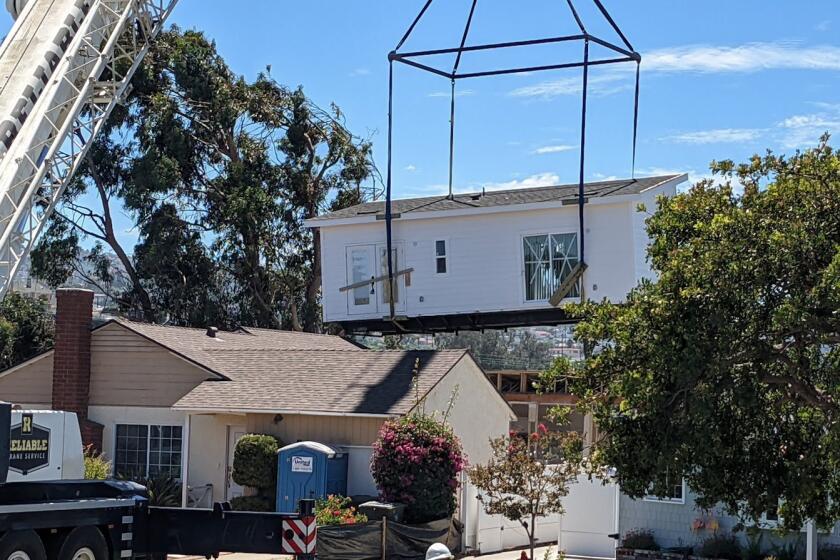A quirky bachelor pad on Catalina
A stately Queen Anne home on Santa Catalina Island known as Holly Hill House has a 120-year history as colorful as its signature cupola.
In addition to the towering red-and-green-striped dome, the three-story home is distinguished by steep gables, quirky interior spaces, antique furnishings that are included in the purchase and multiple porches. It was built by Peter Gano, a transplanted Ohioan and civil engineer who had helped develop the water systems for Pasadena and Altadena. He became smitten with Catalina during leisure outings, purchased a choice lot for $500 in the late 1880s and employed a former circus horse named Mercury to power a pulley system that moved building materials up the hillside, according to an account written by Sherri Kreis, whose family has owned Holly Hill House for the last four decades.
Gano, who was engaged to be married, built what he called Look Out Cottage in less than 18 months. But his fiancee balked at moving to the island. Forced to choose between her and the house, he opted for the house. Locals say that Gano lived in the red-roofed storybook home until the early 1920s. He refused to associate with women after his ill-fated romance and went so far as to post “No Women Allowed” signs around the property.
Although it has been enlarged a bit and the cupola burned in a 1964 fire, the home has been carefully restored and appears today much as it did when Gano finished construction in 1890.
The lower floor of the home, which was renamed Holly Hill House by a family that owned it in the mid-20th century, originally served as Gano’s workshop. A 1940s remodel added a small wing and converted the space into a self-contained apartment with arched glass doors, a kitchen, a living room and a pair of bedrooms, one of them in a former root cellar. The vintage kitchen has a pair of nautical-inspired porthole windows, yellow and black Spanish tiles and an early-model Wolf range. Also downstairs, a round cistern built by Gano has been converted into a high-ceilinged wine cellar with a cork roof and circular wood racks.
A narrow stairway leads up to a once-open sun porch, now enclosed in louvered glass, with expansive views of Avalon Bay and the Pacific Ocean. The second level also has a parlor, a living room with an arched alcove and bay windows, a dining room, a kitchen and a bathroom. The alternating dark and light pine floors are original, as are the redwood kitchen counters and cabinetry, redwood burl fireplace, wainscoting, decorative spindle work, etched glass and the dining room table, which was built by Gano. The kitchen has an antique oak icebox and a 1907 Garland gas stove, both functioning.
The home’s upper level contains a bathroom with a pull-chain toilet and an antique sink and a trio of odd-shaped bedrooms. There are original wood floors throughout, and two of the bedrooms have pot-bellied stoves for heat. The master bedroom looks directly at the Catalina Casino and Avalon Bay.
Through a door in the hallway, a narrow staircase exits the house and rises to the cupola, which sits roughly 100 feet above sea level. Supported by narrow, circular wood columns, the top of the dome rises an additional 40 feet or so. Painted a solid barn-red for much of its history, the dome now features red and green stripes. The cupola’s 22-foot-diameter platform boasts nearly 360-degree views, including Catalina’s mountains and a broad swath of the Southern California coast.
To submit a candidate for Home of the Week, send high-resolution color photos on a CD, caption information, the name of the photographer and a description of the house to Lauren Beale, Business, Los Angeles Times, 202 W. 1st St., Los Angeles, CA 90012. Questions may be sent to homeoftheweek@latimes.com.
More to Read
Sign up for Essential California
The most important California stories and recommendations in your inbox every morning.
You may occasionally receive promotional content from the Los Angeles Times.






