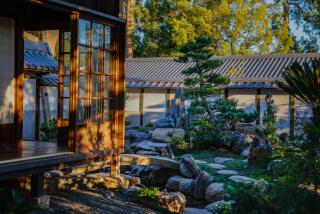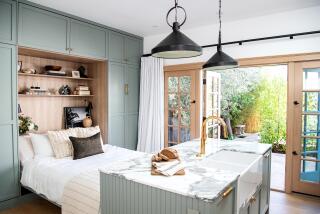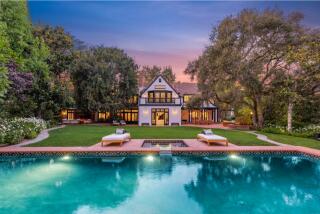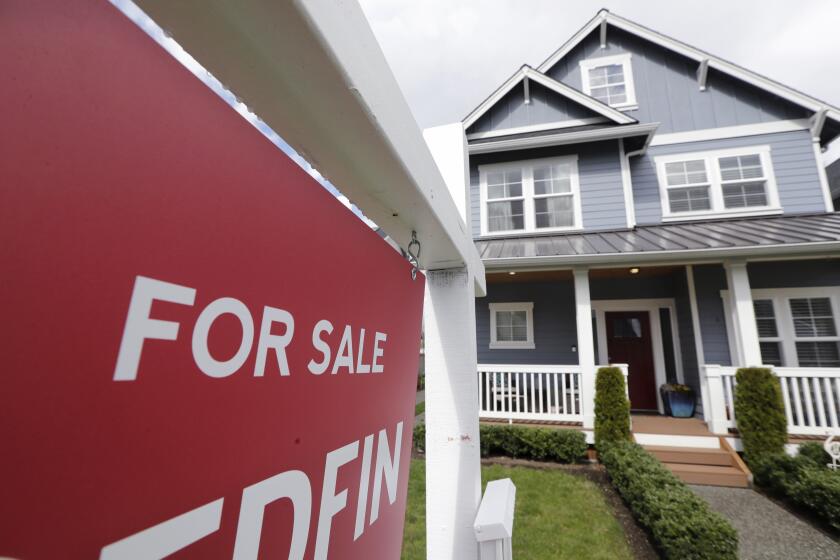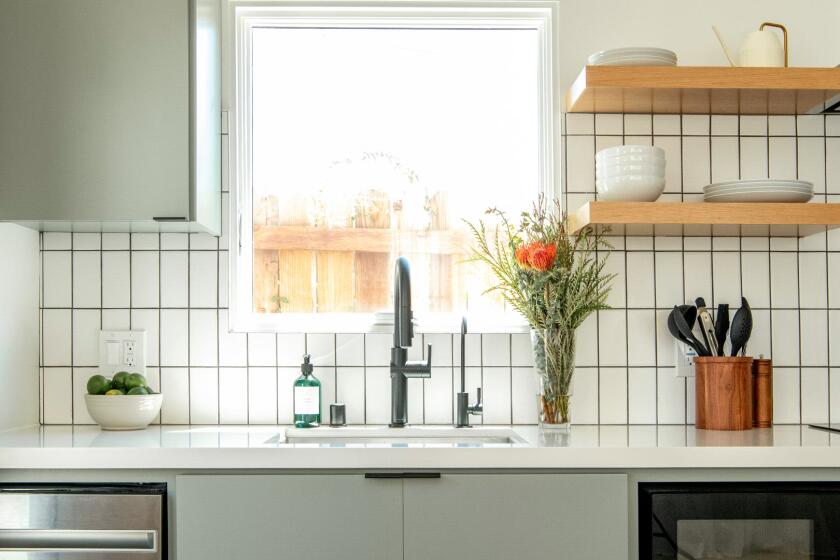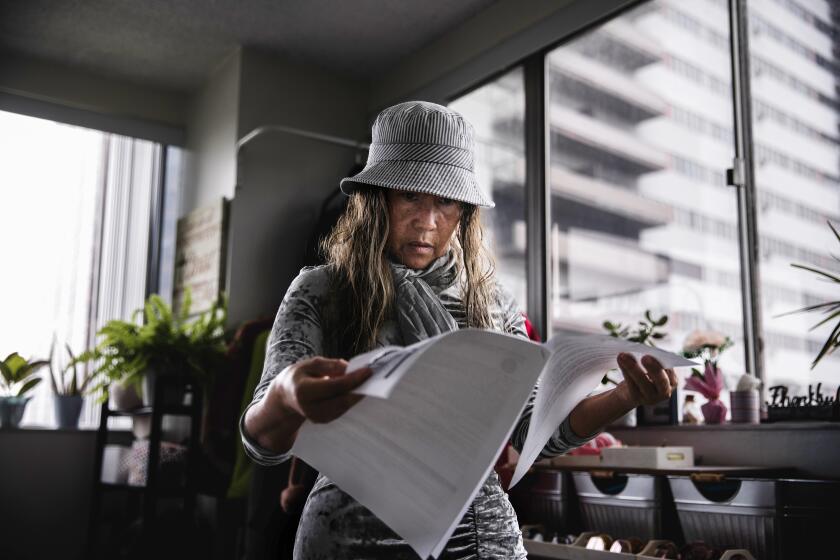Home of the Week: An artist’s abode in Pacific Palisades
Tranquility with a touch of whimsy can be found in a contemporary-style home in Pacific Palisades that features an entertainment deck and swimming pool underneath stretched sailboat sails, which serve as a shade cover.
The Upper Riviera-area home, built for an artist and her family, is surrounded by gardens of bamboo, red flax, ginkgo trees and Japanese maples with fountains throughout. The back of the house opens to an unobstructed view of Rustic Canyon and the Santa Monica Mountains. At the base of the property is an irrigated organic garden with artichokes, strawberries, lettuces, fruit trees and more.
Inside a gated entrance, the house features four levels with the main level done in an open floor plan. The front foyer leads to a living room and half-bath on one side, and a family room, dining room, pantry, service area and kitchen on the other. The back of the house opens to a stone terrace with fireplace that also serves as an outdoor dining area.
Below the stone terrace is a larger entertainment deck with an outdoor kitchen, including a barbecue grill, refrigerator and sink, and the saltwater pool and spa. A bronze mermaid sculpture, balanced on her forearms, looks ready to dive into the pool.
Below the pool area is a sports court, which can be used for paddle tennis or basketball.
A stairway near the entertainment area leads to an art studio with an attached bedroom and bathroom with shower, and an outdoor deck.
In the main house, an elevator shaft space has been used in multiple ways — as a phone booth/computer access room on the main level, a wine room on the lower level and a library nook on the upper level.
Below the main floor, a mezzanine level leads to a two-car garage. The driveway behind the gated entrance has space for two additional cars.
On the lower level is a bathroom with a Japanese soaking tub and outdoor shower, and a bedroom with a bathroom. A media room with theater screen, projector and sound system is on the other side of the lower level, along with a second kitchen. A downstairs family/game room looks onto the pool.
The top floor of the house contains the master suite, which has a fireplace and opens onto a stone deck overlooking the canyon. The master bathroom includes a spa tub, a steam shower with bench and dual sinks in a marble countertop.
On the opposite wing of the top floor are three bedrooms, each with its own bathroom. The top floor also has a study and a laundry room with service area.
Eco-friendly features include solar-powered water heating and electricity, and Brazilian hardwood floors with varnishes and sealants low in volatile organic compounds.
To submit a candidate for Home of the Week, send high-resolution, un-retouched color photos on a CD, written permission from the photographer to publish the images and a description of the house to Lauren Beale, Business, Los Angeles Times, 202 W. 1st St., Los Angeles, CA 90012. Send questions to homeoftheweek@latimes.com.
