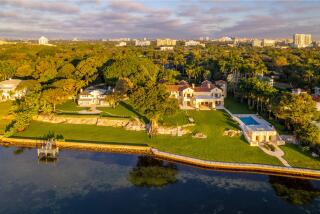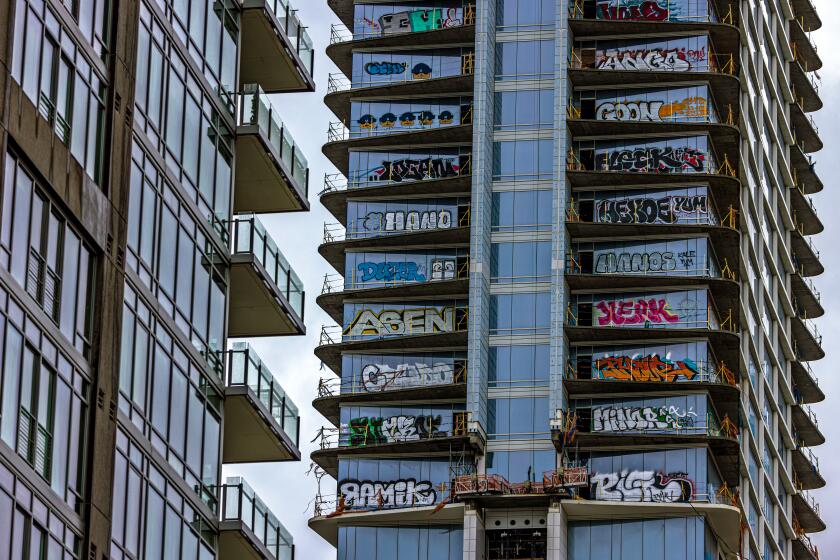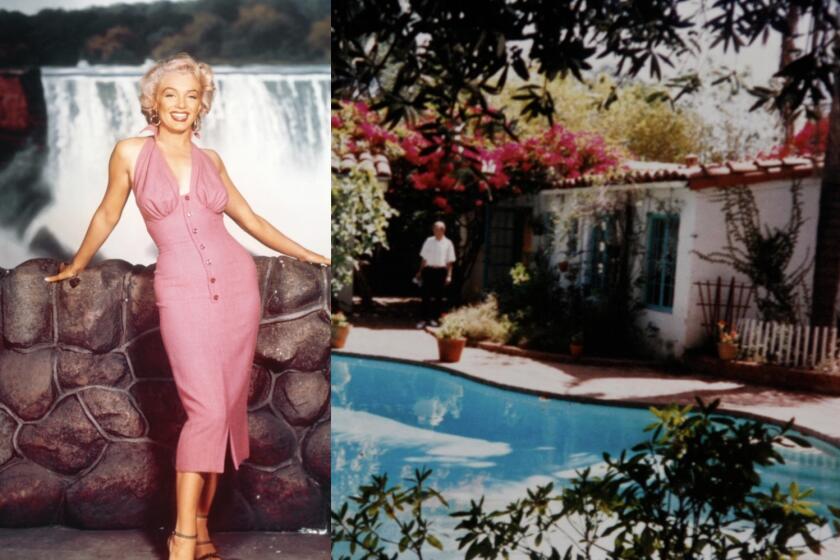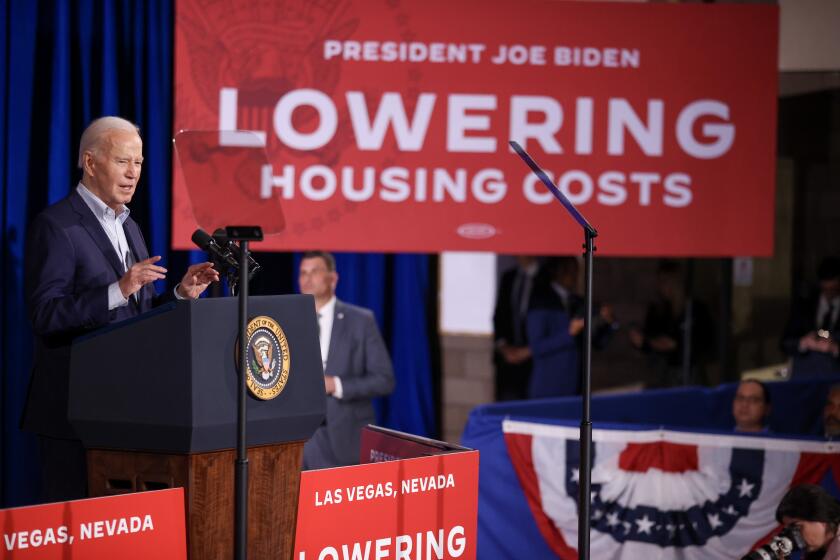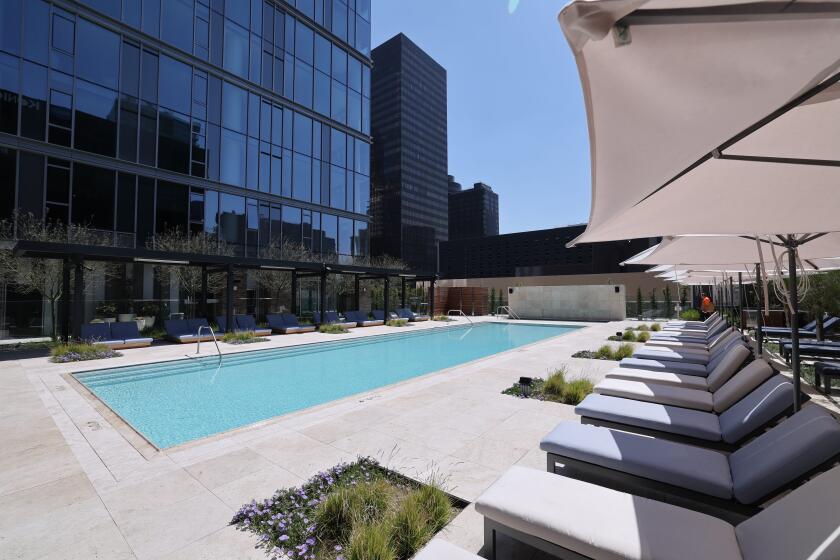Peaceful oasis above the fray
Seventy-three years ago, in the hills above Los Feliz Boulevard, architect Percy Parke Lewis finished a Mediterranean-style estate that captured sunshine, breezes and impressive views from every window.
As the Great Depression, Hitler’s armies and Stalin’s purges were spreading fear across the world in 1936, Lewis created a sense of peace and security within this 4,940-square-foot home’s walled courtyards. And, according to public records, all at a construction cost of $10,000.
The home today retains many of its historical details, such as stained glass windows, vintage tile, French doors and elaborate stair railings. The heart of the house is the two-story living room measuring 20 by 34 feet.
A crowd can gather beneath its cathedral ceiling, spill out onto the adjacent balcony to admire the downtown view or adjourn to the dining room, which sits 12 easily.
A staircase with elegant wrought-metal handrails curves from the stone floor of the foyer to a bridge-like passageway that connects the bedrooms and a balcony perched high above the living room.
Each of the three large bedrooms is a self-contained suite that includes a full bathroom and walk-in closets.
A first-floor powder room looks like a Hollywood star’s private dressing room.
There is a butler’s pantry with a large copper sink and storage for cooking equipment. In the wood-paneled library, a cabinet opens to reveal a wet bar with a back door that opens to the adjacent courtyard and waterfall.
Though most of the interior is original, the master suite features an extensively remodeled walk-in closet. The guest house has a new kitchen, bathroom and surface finishes.
Lewis worked extensively in Los Angeles, particularly in Westwood, where he designed St. Alban’s Episcopal Church and the Fox Theater, now the Mann Village Theater. He used multiple styles -- Tudor, Spanish revival, Byzantine and Mediterranean among them. Many of his designs are notable for how they accommodated large groups.
Though the Los Feliz home is well suited for entertaining on a grand scale, a small detail reflects an awareness of more intimate moments.
Engraved into the wood surrounding the library’s fireplace is a pertinent sentiment: “Home is not a place; it’s a feeling.”
--
To submit a candidate for Home of the Week, send high-resolution color photos with caption and credit information on a CD and a detailed description of the house to Lauren Beale, Real Estate, Los Angeles Times, 202 W. 1st St., L.A., CA 90012. Questions may be sent to homeoftheweek@latimes.com.
--
BEGIN TEXT OF INFOBOX
Original charm
Location: 2427 Chislehurst Drive, Los Angeles 90027
Asking price: $2,295,000
Previously sold for: $1.05 million in 1991
Size: Three bedrooms and 3 1/2 bathrooms in 4,940 square feet on a nearly 16,000-square-foot lot
Additional features: Original hardwood floors; remodeled guest house with sun porch; three-car garage; arched French doors; step-out balconies; wine cellar; outdoor kitchen; fire pit; paved gated courtyard
Around the neighborhood: In 2008, 131 single-family homes sold in the 90027 ZIP Code at a median price of $1 million, according to MDA DataQuick, a price decrease of 13% from 2007. Last week, 73 single-family homes were listed for sale in this ZIP Code, ranging from $407,000 to $18.95 million, according to Realtor.com.
Agents: Karen Lower (323) 804-8043 and Marc Giroux (323) 788-0596 of Sotheby’s International Realty, Los Feliz, and Sharona Alperin (310) 888-3708 of Sotheby’s International Realty, Sunset
