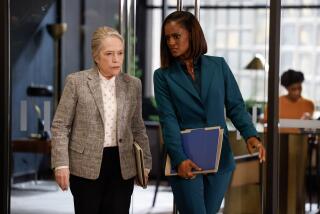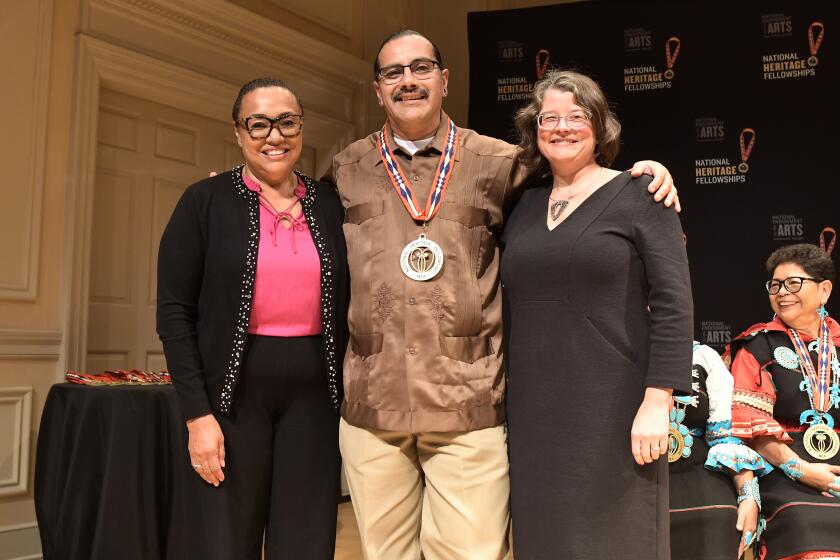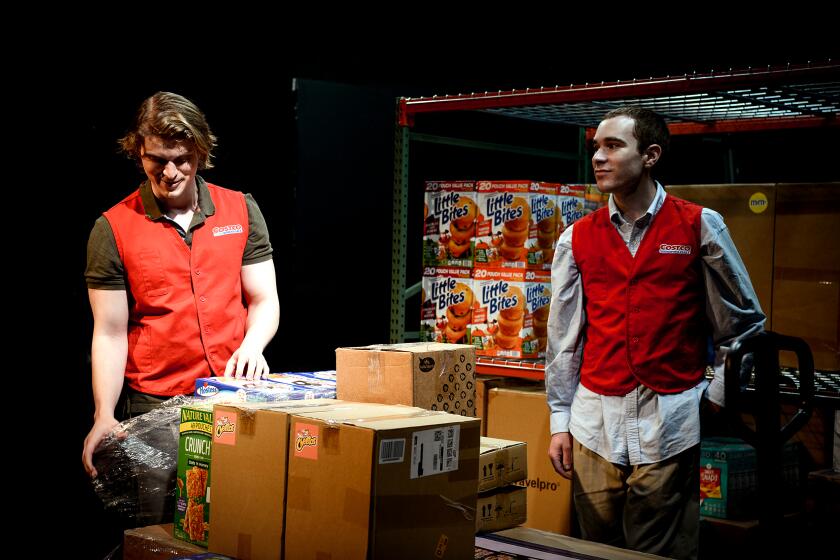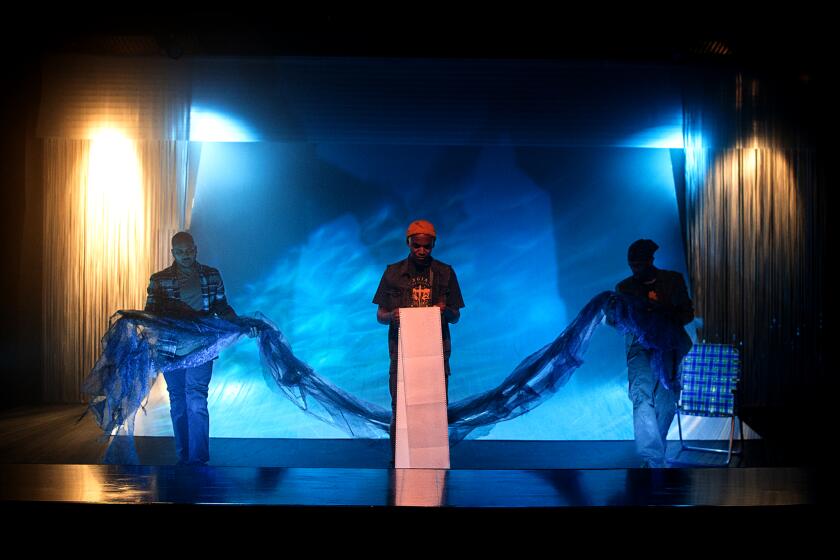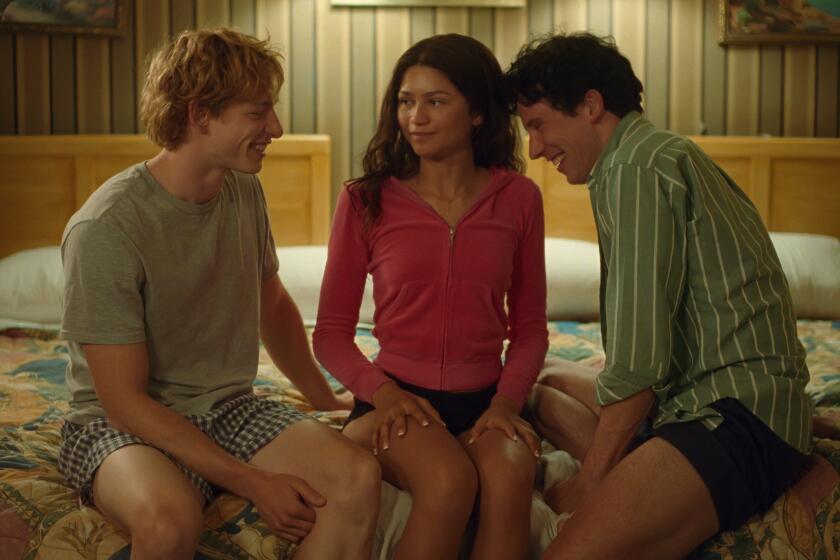A fuzzy look and a clarity of purpose
NEW YORK -- If you stand on the Bowery and look up at the exterior of the New Museum’s just-completed building, which rises rather unsteadily seven stories into the air, you might notice something odd: It looks a little blurry. Fuzzy, even.
The museum, designed by the highly influential Tokyo architects Kazuyo Sejima and Ryue Nishizawa, is made up of a collection of stacked boxes that are wrapped in a skin of aluminum-mesh panels. The mesh plays a trick on your eyes: It never seems to come into perfect focus, particularly at the corners of the building.
I’m not sure if fuzziness deserves a place at the forefront of contemporary architectural theory, and I doubt that a Fuzzy School is in the offing. But the quality helps sum up everything the architects and the New Museum were after. Sejima and Nishizawa, who call their firm SANAA, made their reputation over the last decade with a series of luminous and exquisitely precise buildings, including the year-old Glass Pavilion at the Toledo Museum of Art. Here, they moved in an entirely new direction: Working with a modest budget -- $50 million -- on a constricted site, they aimed for an informal, rough-around-the-edges appeal.
The building, the New Museum’s first purpose-built home after years in cramped quarters in SoHo, is faced in glass on the ground floor. The lobby contains snaking bookshelves, a small cafe and a narrow gallery at the back that is free to the public. Upstairs, the windowless main galleries are spacious and raw, unadorned rectangles pairing drywall with concrete floors. Light comes mostly from fluorescent strips, but also from a few narrow skylights created at the points where the boxes that make up the exterior of the building pull away from one another.
This is a not the small museum as jewel box, in the style of Annabelle Selldorf’s Neue Galerie on Fifth Avenue or Brad Cloepfil’s forthcoming Museum of Arts & Design on Columbus Circle. This is the small museum as scrappy, stylish underdog, as informal and enigmatic container. In looks and spirit, the building more closely resembles a Chelsea gallery stretched to cover seven stories than a big uptown museum pared down.
Its no-frills design owes something to Donald Judd, Carl Andre and other Minimalist artists who tried to wring beauty from plain materials and even plainer shapes. It contains dashes of Marcel Breuer and early Frank Gehry -- and a nod to Dia: Beacon, the old Nabisco factory north of Manhattan converted to gallery space four years ago by artist Robert Irwin and New York architects Open Office. Though SANAA’s museum was built from scratch, its interiors have the feel of converted industrial space.
Fuzziness, as it turns out, is a rather useful strategic weapon for architects working in such circumstances. It is a hedge, to begin with, against less-than-perfect workmanship. The architects grasped early on that the crisp elegance they’re known for would be difficult to achieve in New York. They responded with a design that includes some built-in margins for error. On the facade, for example, the aluminum mesh was prepared so it could be quickly installed: Each panel was sliced to fit and laid roughly over its neighbor in an overlapping pattern. That attitude is quite a change from the spirit of SANAA’s earlier buildings, many of which are fitted together like a Swiss watch.
Fuzziness is also a way -- perhaps a disingenuous way -- for the architects, and their client, to deal with the tricky issue of gentrification. It allows the museum to act as sponge-like connective tissue between the older, low-rise buildings lining the Bowery and the high-design condo projects popping up all over the neighborhood. It also allows the museum to adopt a pose of agnosticism about those changes, in which of course it plays a significant role. Fuzziness is a fundamentally ambivalent quality -- a way to avoid choosing sides.
Fuzziness, finally, is a shrug of the shoulders, a sigh of “Whatever,” a reflection of New York’s jaded, seen-it-all art and youth culture. In that sense Sejima and Nishizawa have produced one of the first art-world buildings that seeks to understand the generation of museum-goers now in their 20s and 30s. This is a building without grand entrance or grand staircase, a place for people who aren’t comfortable standing on ceremony during their professional or private lives and don’t expect to do so inside a museum either.
It is easy to imagine a visitor arriving in the late afternoon, taking the oversized elevator to see art on the third or fourth floor, then coming back down to have a coffee or browse in the bookshop -- all without taking off his coat or the laptop bag slung over his shoulder. Lisa Phillips, the New Museum’s director, and Richard Flood, its chief curator, have promised to rotate the exhibitions quickly, in some cases leaving art on display for just a couple of weeks at a time. The architecture, with its rough charisma and shallow pleasures, is meant to complement that idea, to reward brief and frequent visits.
Because the materials are so basic, the museum seems likely to show wear and tear pretty quickly. But like Breuer’s 1966 Whitney Museum, which Sejima and Nishizawa seem to have studied closely in preparing their New York debut, the design seems to anticipate this and approve it. There is nothing precious or pristine about either museum.
To be sure, neither adjective could be applied to the narrow staircase that runs between the New Museum’s third and fourth floors. Fifty feet long and not even four feet wide, and lighted by small fluorescent tubes stuck unceremoniously into the wall, it is squeezed between the core of the building and an exterior wall. The stair is an emblem for the whole museum: It is distinctly memorable despite its obvious interest in subverting monumentality and masquerading as found or overlooked space.
And it helps mitigate the only real weakness in the design: a certain lack of sectional variety. SANAA has produced very little vertical architecture -- aside from a modest Dior tower in Tokyo, its buildings stick close to the ground -- and that inexperience combined with the budget has produced a building that considered in a certain way is little more than a collection of boxy galleries piled atop one another. There aren’t many visual connections between the various levels; walking through the building, you don’t get much sense about how it is organized from top to bottom. Then again, sectional variety is never cheap.
From the outside, by contrast, the way the architects have pushed and pulled the boxes away from the building’s core is easy to understand and directly satisfying. The third-floor box is pushed back directly from the street, and the fourth-floor one moves back even farther in the same direction. If your eyes stopped their upward glance there, you might conclude that the whole building was going to follow the basic, age-old setback requirements for Manhattan towers, which have helped shape several generations of skyscrapers.
But then the fifth-story box lurches suddenly to the side, throwing the whole composition daringly out of balance. Setback turns into sidestep.
The gesture seems to be another reference to the Whitney, which Breuer modeled on an upside-down ziggurat. Top-heavy and precarious-looking, both buildings tweak the idea of the museum as a permanent temple of high culture, the kind of immovable stone monument that existed long before you were born and will be around long after you’re gone.
--
christopher.hawthorne@ latimes.com
More to Read
The biggest entertainment stories
Get our big stories about Hollywood, film, television, music, arts, culture and more right in your inbox as soon as they publish.
You may occasionally receive promotional content from the Los Angeles Times.

