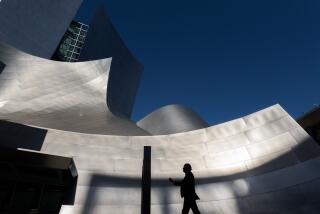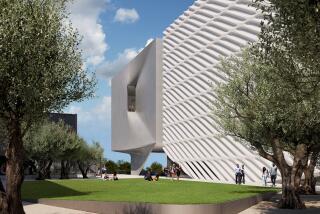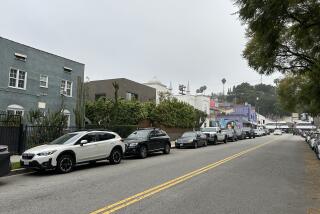Architecture review: HL23 in Manhattan
Los Angeles architect Neil Denari’s new residential tower on the West Side of Manhattan is a standout building in ways that begin with — but aren’t limited to — its gymnastic form.
Known as HL23, for its site where 23rd Street meets the High Line elevated park, the 14-story tower is among the most ambitious of the many buildings spawned by the opening of the wildly popular park in 2009. And in a reversal of the architectural setbacks for which New York has long been famous, HL23 doesn’t get narrower as it goes up; it rises from a small footprint in the shadow of the High Line and grows opportunistically wider, so that portions of its upper half lean out over the park itself.
But the most surprising thing about the building is how it turns on its ear one of the most stubborn assumptions about the differences between architecture in New York and in Los Angeles. It used to be that for young, experimental or otherwise untested architects, L.A. was the place to get an unorthodox design built. In New York, on the other hand, opportunities for those architects tended to be limited to residential or commercial interiors that had no impact on the skyline.
HL23, which holds 10 floor-through apartments plus a two-story penthouse, is a sign of how dramatically that equation has changed in recent years. In Los Angeles, Denari, long one of the city’s most prominent architects and from 1997 to 2002 the director of the Southern California Institute of Architects, has only interior projects and residential additions to his name. (His best-known designs are the headquarters of the Endeavor talent agency and a Beverly Boulevard branch of L.A. Eyeworks.) To complete the first ground-up building of his career, the 53-year-old Denari had to go to New York — to Manhattan, more surprising still, the island that was for decades known among architects as the place visionary dreams went to die.
Thanks to the vast number of high-design projects financed during the boom years of the last decade but also to changes to the city’s design culture that seem likely not to disappear even in straitened economic times, New York has shed that reputation. On a single day recently, along with HL23, I visited new buildings by Rafael Moneo (a massive science complex at Columbia University), Frank Gehry (a 76-story apartment tower downtown) and Norman Foster (a sliver of an art gallery on the Bowery), all without leaving Manhattan. Then I hopped into a cab to Queens to see an impressive addition to the Museum of the Moving Image by the architect Thomas Leeser.
None of those buildings is a masterpiece. But the whole diverse lot of them — Denari’s high-end condos along with a skyscraper, an art gallery, a university building and a museum addition — was completed in the last seven months. I’m not sure as many similarly ambitious buildings have been completed in Los Angeles in the last seven years.
Denari’s building — which will officially open in June to coincide with the extension of the High Line from 20th Street north to 30th Street — is also part of a recent small but significant wave of Manhattan projects by well-known Los Angeles architects. According to Denari, who has been studying this particular corner of architectural history, Gehry’s IAC headquarters for Barry Diller along the West Side Highway, finished in 2007, was the first ground-up building by a Los Angeles architect ever completed in Manhattan. (“No Schindler, no Neutra,” Denari told me the other day. “No Becket, no Pereira, no Kappe. None of those guys.”) It was quickly followed by Thom Mayne’s 2009 classroom building for Cooper-Union for the Advancement of Science and Art, a second Gehry building (the skyscraper) and now Denari’s 14-story tower.
For all its dynamism, precision and intelligence, there has always been something a bit antiseptic about Denari’s work, as if it were hermetically sealed against emotion as well as imperfection. The New York building, with its fluid, digitally derived profile and facade of glass and panels of embossed stainless steel, won’t dramatically change that impression. Its design personality is closer to robotic than balletic.
But the design has without a doubt yielded a building of drama and cunning — particularly in its relationship with the High Line. Thanks in part to seven separate zoning waivers from New York’s planning commission, which sanctioned its unusual bulging form, HL23 behaves like a flower planted along the park’s underside that manages to grow up and out over its urban host. That connects it in spirit with the small number of other Manhattan buildings that either lean out over public space or grow wider as they rise, including Marcel Breuer’s Whitney Museum, from 1966, and Raimund Abraham’s 2002 Austrian Cultural Forum.
The tower’s visual prominence — along with the Standard Hotel a bit farther south by Todd Schliemann of Ennead Architects, it is the only building allowed by the city to occupy the airspace above the High Line — means that users of the park will be able to consider it at a distance and up close and from a number of angles. Denari took full advantage of that visibility, crafting complex elevations on the north, south and east sides of the building (to the west it shares a wall with an earlier building by Lindy Roy) that give the design a shifting, even mercurial aesthetic personality. There are perspectives from which HL23 seems to shrink as it grows, while from others the way that the apartments become larger on the upper floors is easy to grasp.
“That was part of the strange pleasure of doing this building,” Denari told me. “We knew we had a captive audience.”
For all the importance of the building in terms of what it says about the state of contemporary architecture in New York and L.A., it would be selling it short to define it simply as an East Coast project designed by a West Coast office. Denari has spent a good deal of time over the years in Tokyo — teaching, lecturing and briefly living and working there.
As an urban object — HL23’s interiors are not by Denari but by architect Thomas Juul-Hansen — the New York project shows how much Denari has learned from those periods of immersion in Japanese culture, particularly when it comes to the ability of Tokyo architects to shoehorn ambitious buildings into small and highly restricted spaces. (Its robotic quality too seems somehow Japanese, a kind of half-imposing, half-childlike “Transformers” spirit channeled into architecture.) Denari, in fact, calls HL23’s location a highly “Tokyo-ized” site, squeezed not just by the Manhattan grid but by a long list of other constraints.
In the end, the unlikely marriage of those constraints and the building’s acrobatic, digitally derived form is what gives HL23 much of its appeal. Too often we think of computer-aided design as promising unlimited freedom, generating buildings that could occupy virtually any site. Meanwhile, we tend to define the zoning and political restrictions that come with building in dense cities as nothing more than a straitjacket for talented architects.
HL23 exposes the limitations of both points of view. Clearly a product of the digital age, it’s also a building happy to feed on what seems to be holding it back.
christopher.hawthorne@latimes.com
More to Read
The biggest entertainment stories
Get our big stories about Hollywood, film, television, music, arts, culture and more right in your inbox as soon as they publish.
You may occasionally receive promotional content from the Los Angeles Times.






