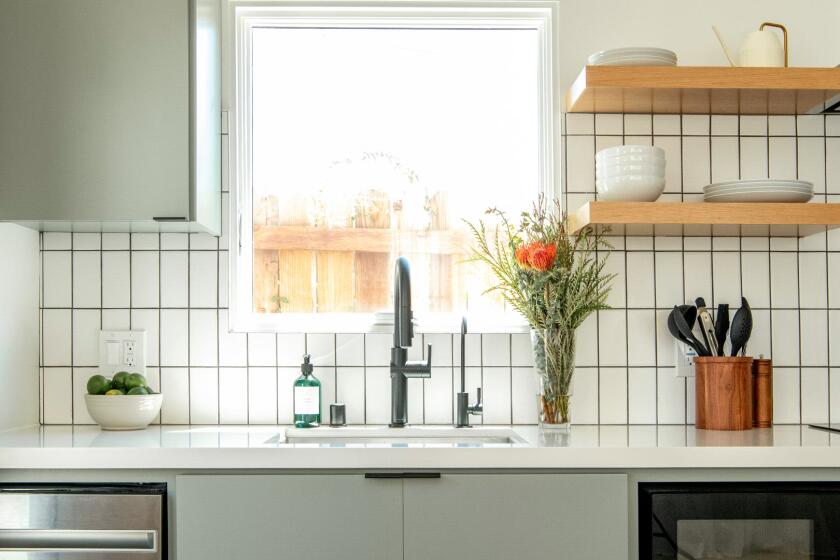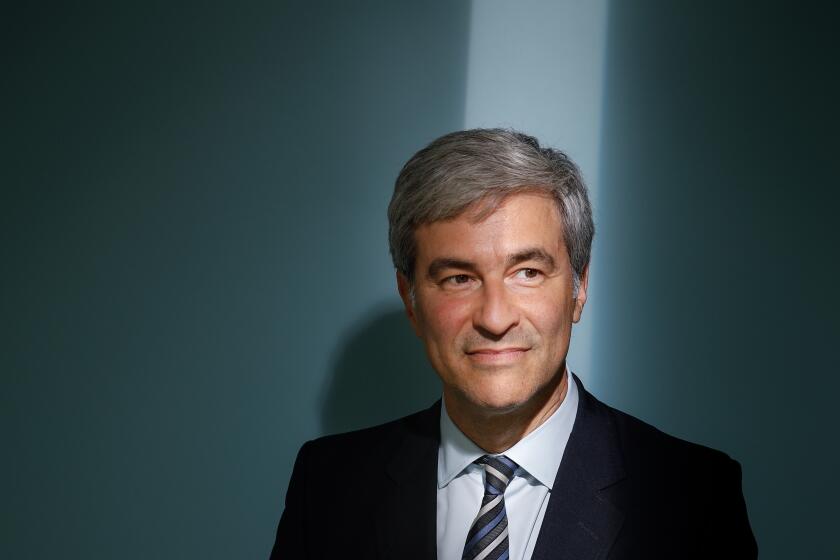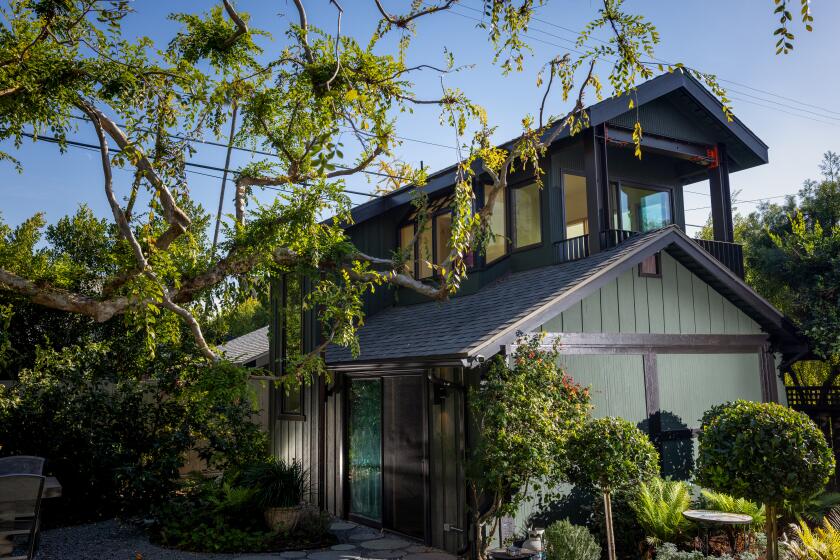Water-efficient home in L.A.’s Mount Washington
At first glance, there’s little about this modern Mount Washington house to indicate its extreme sustainability. Beyond the small frontyard xeriscaped with succulents, the short driveway leads to a yellow, three-story house with a windowed garage door.
To see the radical conservation mandate, you have to look more closely. Beneath the desert landscaping lies a cistern that can store 1,500 gallons of rainwater. Behind the garage door are controls for a solar water heater, photovoltaic panels and gray-water system — the first to receive a permit from the city of Los Angeles after California updated its gray water regulations in August 2009.
Those who follow sustainable design say the new residence could very well be one of the most water-efficient houses in the region, a milestone for L.A. as the city seeks better models of conservation. The Nob Hill Haus, as its owner-designers call it, could serve as a template for the house of the future here.
Photos: The greenest house in L.A.?
“With new design elements, architects have to try it out themselves as guinea pigs,” said Frank Pasker, the architect who designed and built the house and lives in it with his partner, designer Grit Leipert. “If an architect wants to do something new, he very often has to do it for himself first to have proof that it works. That’s a good thing about being an architect. You actually can do it yourself.”
Pasker, 38, and Leipert, 36, moved to L.A. in 2000, just as California was experiencing rolling blackouts. That crisis was soon followed by drought. The two had met while pursuing master’s degrees at the University of Kassel in Germany, whose architectural program has a long history of emphasizing sustainability, Pasker said.
Lured by the work of early modernists Rudolph Schindler and Richard Neutra, among others, as well as internships they had landed with Mark Mack in Venice and Eric Owen Moss in Culver City, the couple relocated to the West Coast and earned additional master’s degrees from the Southern California Institute of Architecture. Pasker is now a project manager with Dvoretzky Bardovi Bunnell Architects, Leipert an associate senior designer with AC Martin Partners.
Looking for a new home and a new challenge, the couple decided to distill everything they had learned into a house they could call their own. They bought a hillside lot in Mount Washington in early 2008, broke ground on the project in 2009 and moved into the new house this April. The 2,400-square-foot house cost them about $250 per square foot to build, a relatively modest amount given the features that have been incorporated into the design.
The couple let California’s scarcity of two resources — power and water —shape the design philosophy for a home that already was steeped in a minimalist, Bauhaus aesthetic. In Germany, electricity costs more than double what it costs in L.A. and water prices are 13 times higher, so it made sense for the couple to start there.
Taking water conservation to a new level
Today, Pasker and Leipert can step out onto the second- or third-floor balconies and look down upon a small grove of fruit trees that are being fed with gray water, the waste water from their laundry machine, bathtub, showers and bathroom sinks.
The gray water system was designed to work 100% off gravity. It has no filters. No pumps. No electrical devices. Just a series of pipes that route the water through a 50-gallon tank in the garage. With the flip of a three-way valve, the couple can send their laundry water downhill to the yard or, if bleach is ever used, to the sewer.
The system can accommodate 160 gallons of wastewater daily, all drained through a series of pipes buried 10 inches underground. The pipes are perforated and operate similar to a giant soaker hose, spreading water slowly across a large area. Because the house discharges so much less water into the sewer system, it’s the first in L.A. to receive a 60% reduction in sewer charges from the Bureau of Sanitation.
The gray-water effort is complemented with the 1,500-gallon underground cistern, which stores rainwater funneled from the roof. Pasker and Leipert said they could have used twice the capacity, but they didn’t have enough space. Like the gray-water system, the cistern uses gravity rather than an electric pump to deliver water to a spigot and hose, which then can be used to water trees along a downward-sloping fence line.
Single-family homes in L.A. use an average of 280 gallons of water each day, according to the Department of Water and Power; 151 of those gallons go toward the yard. By using gray water and rain water for their outdoor needs, Pasker and Leipert expect to reduce their home’s DWP water use by 50%.
Though the most recent California drought may be over, water will grow only more scarce with time, Pasker said.
“California challenges you to do something because of the climate,” he said. “You don’t just build a big box out of glass and try to heat or cool it all the way with energy. You want to work with the climate, not against it.”
So in addition to its water systems, Nob Hill Haus has a central three-story staircase that provides stack-effect venting: Warm air rises up and can leave the house through its uppermost windows, drawing cool air through basement windows and up through other parts of the house. Ceiling fans in each room contribute to the effect.
The house is equipped with air conditioning, but the couple has yet to turn it on. They’re hoping their walls, which are 50% thicker than required and insulated with formaldehyde-free, high-density insulation made of recycled glass, will reduce their need for electrical cooling, as will the building’s façade, called a rain screen. Panels made from recycled CDs are mounted to the side of the house, creating an air-filled gap between the solid wall and the façade. Air flowing in that gap helps to keep the house cool.
Pasker and Leipert want Nob Hill Haus to be a net-zero energy project. A 3.2-kilowatt array of photovoltaic panels will help to offset their electricity usage. The panels are mounted on a light-colored, heat-reflecting metal roof. Both the solar panels and roof have a 25-year minimum life span, so the two can be upgraded at the same time.
“People normally think short term because our society has become so used to instant gratification. People want to see results immediately,” Pasker said. “As architects, we build buildings that have to last for a long, long time. We need to anticipate things and events that people normally don’t.”
The roof also is equipped with a solar water heater that holds 120 gallons, larger than a typical conventional water heater. Water is warmed by the sun with the help of glycol tubes and a heat exchanger. A backup heater powered by natural gas kicks in only when the panels haven’t generated enough heat to maintain a preset temperature.
A project that brings them back to their roots
For Pasker and Leipert, Nob Hill Haus is more than an exercise in conserving natural resources. It’s also an expression of the origins and influences of its two German designers.
Pasker credits the late German artist Bruno Taut as a design influence for his use of glass and blocked colors. Leipert cites the late architect Hans Scharoun for his ability to marry functional homes with the nature that surrounds them. The influences of both are apparent at the Nob Hill Haus, which, is decorated with Marcel Breuer’s 1920s Wassily chairs and other designs of early moderism.
Leipert and Pasker were attracted to the Mount Washington neighborhood northeast of downtown because “it’s close to the city, but, as you can see,” Leipert said, waving a hand toward a bank of dining room glass doors overlooking a lush landscape, “there’s these gorgeous green areas. You don’t feel like you’re in the city at all.”
Each of the home’s three levels yields to outdoor space wherever possible. Whether through sliding glass doors, floor-to-ceiling windows or adjacent decks, patios or balconies, the rooms are naturally lighted from at least two sides to aid the illusion that the outdoor and indoor spaces are one — an effect heightened by an open floor plan.
But it’s the environmental achievements, particularly the gray water and cistern, that will likely win the house more acclaim. In May, Nob Hill Haus received an award from the city for outstanding creativity in sustainable design. The abundance of environmental features would make the house eligible for LEED certification, the U.S. Green Building Council’s award for Leadership in Energy and Environmental Design; Leipert and Pasker are both LEED accredited — she as a designer, he as an architect. Instead, the couple decided to get their home accredited with California-based Build it Green, a nonprofit focused on driving governmental policy and stimulating consumer demand for green housing.
“I’m confident in the future what we’re doing here will be a lot more common,” Pasker said. “Ten years from now, everybody will have it. It’s going to go in this direction. I’m 100% sure.”
Nob Hill Haus will be open to the public noon to 4 p.m. June 25. The address is 4825 Nob Hill Drive, Los Angeles.



