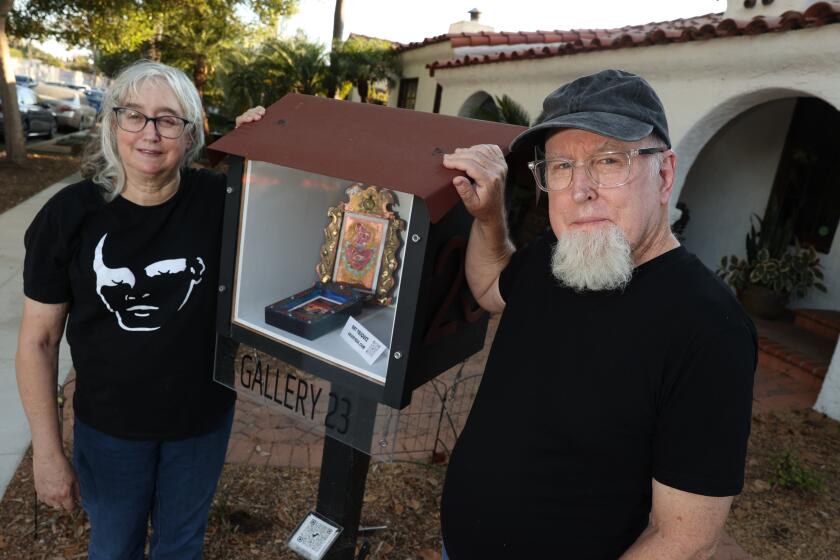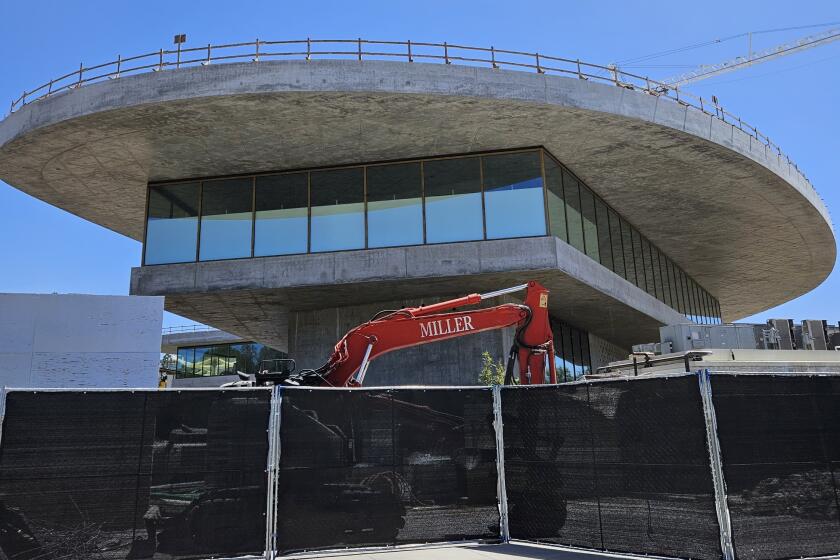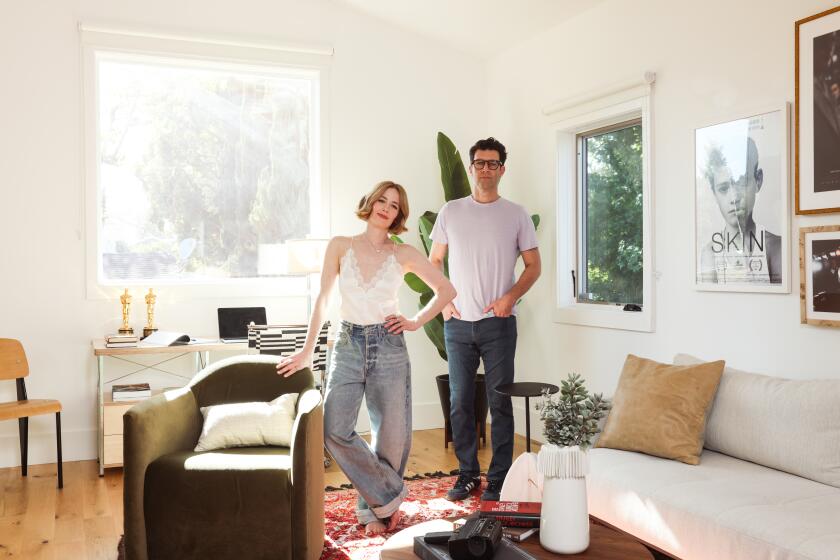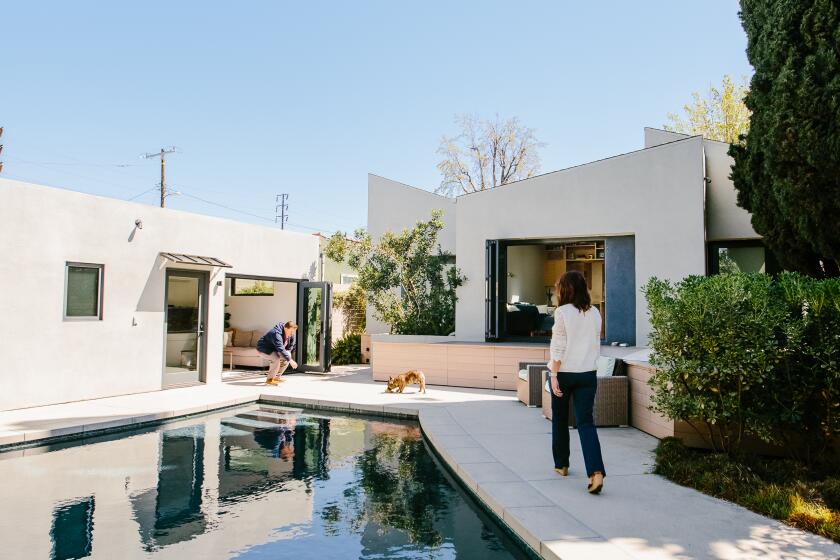Hillside site calls for a light touch
WHEN YOU first drive up the quiet street in Pacific Palisades, you have little idea that Santa Monica architects Hadrian Predock and John Frane have upended an inviolate principle of hillside homes: that the side hugging the slope can’t allow in light.
Built for architect-turned-developer Richard Loring and his family, the house rises only 20 feet above street level and is a portrait of urban modesty. Clad in dark-stained redwood, it hardly seems to challenge the norms of modern architecture. But step inside the 4,500-square-foot home, and it completely surprises you: Daylight pours in from all directions -- including, at points, from the side along the hill.
Nowhere is this achievement more apparent than in the handsome, 60-foot-long living area on the second of three floors. A west-facing window allows for views toward the Pacific and into a wooded ravine. The angled ceiling rises to 16 feet, exaggerating the sense of space. But what distinguishes this seductive, open plan is the 10-by-23-foot courtyard. Thanks to floor-to-ceiling sliding doors, light and breezes pour in from what is, for most homes flush against a hillside, a decidedly unusual direction.
The architects achieved their effect by pushing the house out from the slope at an angle that matches the incline of the hillside. The square opening above the second-floor courtyard extends farther over a light well that drops down to the hobby room on the lowest level.
“With the exception of the two children’s bedrooms, every room has light coming into it from three sides,” Loring says.
Creating a house that looks like a glowing lantern at night is the latest experiment from Predock Frane Architects. Raised in Albuquerque and educated at Harvard, Predock met University of Texas at Austin graduate Frane eight years ago in Los Angeles. Their 2004 meditation hall design for the Bodhi Manda Zen Center in Jemez Springs, N.M., won a national award from the American Institute of Architects, not to mention fans such as Loring. The duo also began designing museum installations that focused on architectural issues; their exhibition “Inland Empire” is on view at the Pomona College Museum of Art.
Three years ago, when the two architects first visited Loring’s property, it was occupied by what the developer calls “a couple of ‘40s wrecks.” (Loring commissioned a second house, almost identical to his own and also designed by Predock Frane, about 30 feet to the south.) The architects wanted to depart from the usual Modernist box perched atop steel beams, and the Spanish-inspired, hill-hugging mansion that gained its size at the expense of natural light also held little appeal.
Predock and Frane’s experience in the Southwest made them fans of the courtyard dwelling, so they proposed a bold solution.
“We decided to hybridize the courtyard model with the Modernist hillside model,” says Predock, who was well aware that the former commonly was built on flat lots. Luckily for him, his client was equally adventurous.
“Richard has an innate ability to understand things three-dimensionally,” Predock says. Loring, who is owner of the construction management firm Archetype, also was able to bring in the $1.5-million house on budget.
The developer did have specific needs. Loring wanted an expansive, loft-like master; bedrooms for daughter Eliot, 18, and son, Noah, 11; and a light-filled suite for an aging parent. He also insisted that the kitchen be incorporated into the living area, because when he and his wife, Pieter, host parties, guests congregate around the cook. Predock and Frane’s answer was that the environmental openness of their design would complement the Lorings’ own desire for social openness throughout the house.
Walking through the completed space, you can see how the tiered box that was the original model has been altered to satisfy the family’s needs. The architects added folds to the roofline, partly to offset the asymmetrical shape of the hillside, and partly to prevent the large interiors from feeling boxy.
Some efforts to open the house are particularly aggressive. A wood-burning stove in the living area hangs above a circular window in the floor. The window looks down onto the hobby room below.
“It’s not some Big Brother thing for the parents to check up on their kids,” Predock says. “It’s another way to get light into the downstairs.”
--
--
For a closer view
Predock Frane Architects’ just-finished hillside design in Pacific Palisades is one of the stops on the American Institute of Architects’ tour Sunday. Four Westside homes will be open for self-guided tours from 11 a.m. to 4 p.m. Tickets are $75 to $85. Information: (213) 639-0777, www.aialosangeles.org.



