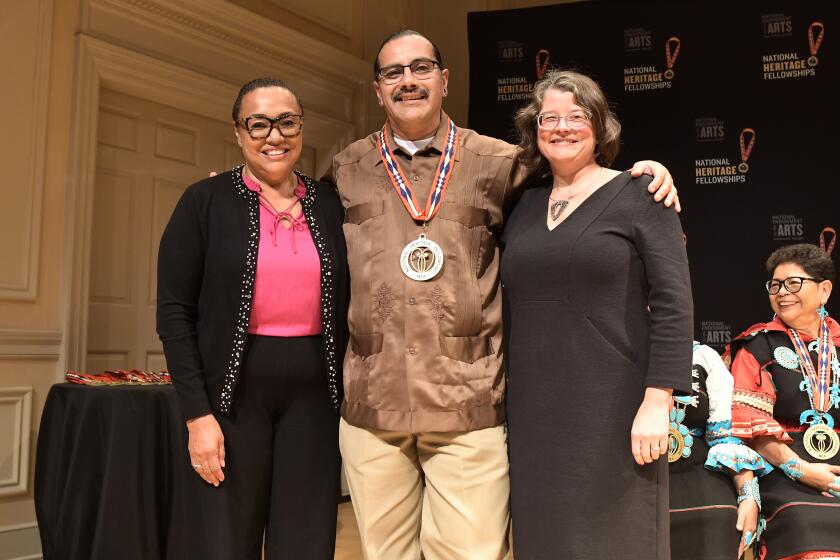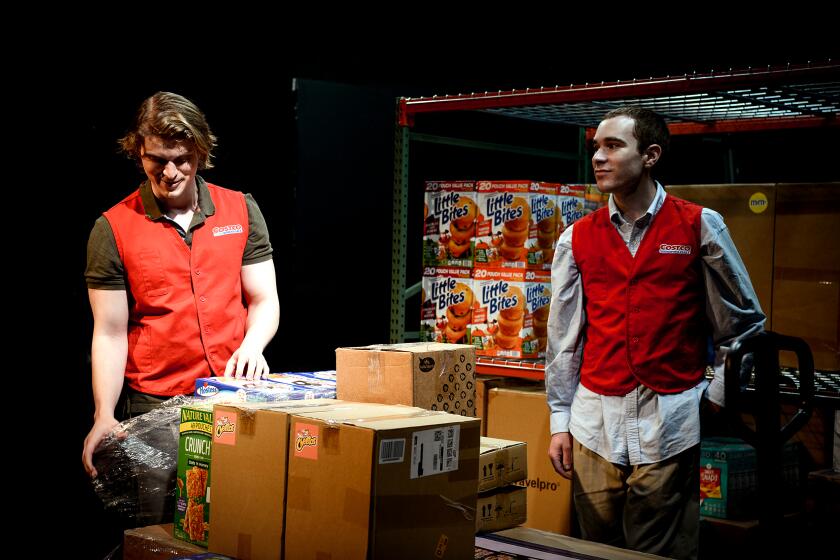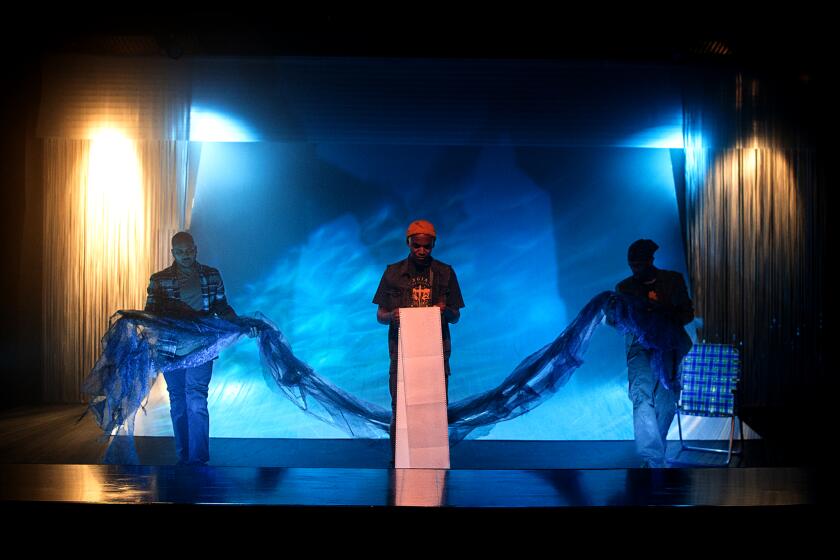The simple, Modern life
BERLIN NELSON, 5, and her brother, Bradford, 4, sit on the concrete patio drawing a fish with pink chalk as their dog watches. Their 10-month-old sister, Charlotte, crawls over to a nearby swivel chair, stands and holds on as she gleefully begins walking in circles.
Their play is the picture of a simpler time, much like the 1950 house that their parents, Brian and Tess Nelson, fell in love with at first sight.
Tucked into the Crestwood Hills enclave in Brentwood, their home, designed by A. Quincy Jones, Whitney R. Smith and Edgardo Contini, is one of only 31 houses remaining in the Mutual Housing Assn. The cooperative, unusual for its time, was founded by four musicians who wanted to offer distinctive homes to people of modest means.
The couple knew nothing of the community’s history. They only knew that they wanted to live in the area that felt like a retreat whenever they rode their mountain bikes up the wilderness trails owned by the Getty Trust. With virtually no through streets in the neighborhood, privacy was guaranteed.
“We used to drive around here, looking for anything that was available,” says Brian, an attorney. “When this one came on the market, we wanted it right away. There were five or six people bidding on it, but Tess worked at a photo gallery at the time, and the owner of this house had purchased something there. So he knew we’d respect the place.”
After the couple purchased the house in 2002, they learned it was one of about 160 houses built by the MHA. The houses were sited at odd angles to the street for maximum views and privacy and to create the illusion of greater space between each house. Most of the houses were demolished, extensively remodeled or lost in the 1961 Bel-Air fire. All the MHA dwellings were designed jointly by Jones, Smith and Contini.
The Nelson home is one of 12 houses featured this weekend on the MAK Architecture Tour (see box), which focuses on the work of Jones, the Los Angeles-based architect known for his Modernist buildings and work in urban design. Tour-goers will be allowed to walk through the homes but only peek through the windows of the Nelson house because Brian says it’s too difficult to get the place immaculate with three young kids in the house.
Most of the Crestwood homes are small, averaging 1,200 square feet, like the Nelson house. But the layout and materials used give the spaces a natural, airy feel that draws the outdoors in -- the signature Modernist look.
“A lot of us think A. Quincy Jones is a really interesting architect who’s been under-recognized,” says Kimberli Meyer, MAK Center director. “We were particularly interested in Crestwood Hills because it was a Modernist communal development, making it so much different from the tract housing put up after the war. It had a sociopolitical element to the project that speaks to what we’re all about.”
Jones is perhaps less well-known than Modernist architects Richard Neutra and R.M. Schindler because he often partnered with others in his designs, says Cory Buckner, architect and author of “A. Quincy Jones.” Known for experimentation, Jones had less of a signature look and more variety in his work. He tended to use lots of natural light and favored natural materials, which he felt warmed up a space, according to Buckner. She spearheaded Crestwood conservation efforts that won the 2002 Los Angeles Conservancy Preservation Award.
--
Walking into the Nelson home is like stepping into a cozy cabin that opens to grand vistas. A glass wall in the living room and dining area gives a 180-degree view from downtown L.A. to the ocean.
“When it’s clear, we can see Disneyland’s fireworks at night and Catalina Island from here,” says Tess, standing on the upper patio of the house. “I love the view the most. There’s a lot of wood, glass and concrete in this house. The wood is so warm and soft, and the glass and concrete are hard, so it’s a nice balance.”
From the entryway, a few steps drop down to the living room, and separate steps to the left lead to the bedrooms , creating a tri-level effect.
The cantilevered masonry block fireplace, a central focus, extends to the outdoor patio and has remained intact and unpainted over the years. To one side of the living room are built-in bookcases and a small bar area.
Original redwood lines the interior walls with articulated post and beam ceilings. Douglas fir plywood is exposed in the hallway. Down the hallway, beyond two tiny, side-by-side bathrooms, are the two children’s bedrooms.
In 2003, the couple -- expecting their second child -- needed more space. They turned to Buckner, whose Crestwood home is the original MHA site office. She designed a lower floor master suite addition, which was carved out of the hillside underneath the house.
“By putting the master suite on the lower level, we were able to capture the same views of the house and add a patio for the upper floor,” Buckner says. “We put in a 14-foot retaining wall, built a glass staircase from the upper floor and put caissons down 40 feet.”
Now the parents have a spacious suite, complete with a fire orb suspended from the ceiling and an adjacent study/media room. Beneath the staircase is the laundry room, wine cellar and Tess’ work area.
“With the house being small, it’s more intimate, and you interact more,” says Brian, who is the cook in the family. “I love my small kitchen. The under-counter shelves keep you lean in your selection of food. I buy fresh food every day, except for the staples. It’s very European. Did you see my coffee maker?”
A Küppersbusch Café Profi -- an automatic, high-tech German espresso coffee maker -- is built into the tiny triangular shaped kitchen, along with two refrigerators under the counter. The cook top is original.
“I love it that this is a neighborhood where you can go for a walk and meet friends everywhere,” Tess says. “In our home, there’s not much dependence on media. Upstairs, it feels like ‘Leave It to Beaver.’ The house nurtures the family, and these homes nurture the community.”
Her husband agrees, “We respect the past.” Smiling, he adds, “But I’m not living in the ‘50s. I want my Küppersbusch and Mr. Steam.”
--
--
(BEGIN TEXT OF INFOBOX)
A. Quincy Jones tour
The MAK Center for Art & Architecture’s fundraising event this weekend focuses on the work of architect A. Quincy Jones. One ticket covers two days of events.
Saturday: Lecture by Cory Buckner, architect and author of “A. Quincy Jones,” 6:30 p.m., St. Michael and All Angels Episcopal Church, 3646 Coldwater Canyon Ave., Studio City. Tickets can be purchased at the door.
Sunday: 11 a.m. to 5 p.m., Crestwood Hills tour self-driven or by shuttle bus.
Tickets: Lecture and tour: $95 for self-driven tour; $75 for Friends of the Schindler House and students with ID; $50 additional for the shuttle bus tour.
For information: (323) 651-1510, e-mail office@makcenter.org or visit www.makcenter.orga/ MAK Center Now. On tour day, tickets can be purchased at the MAK Center, 835 N. Kings Road, West Hollywood.



