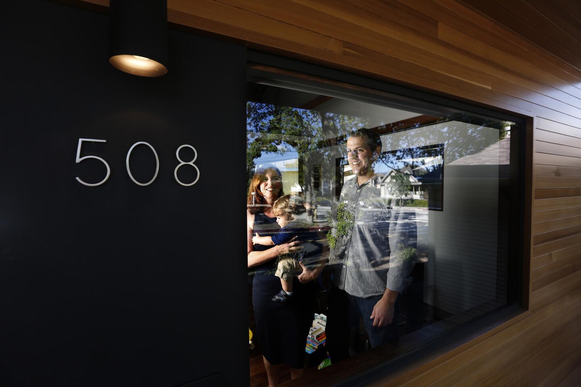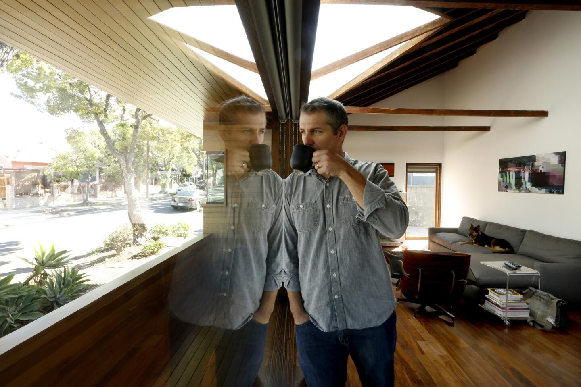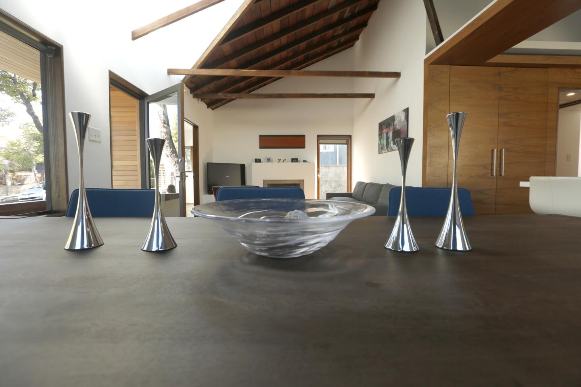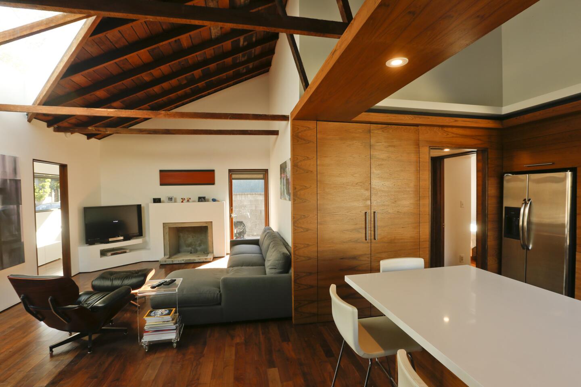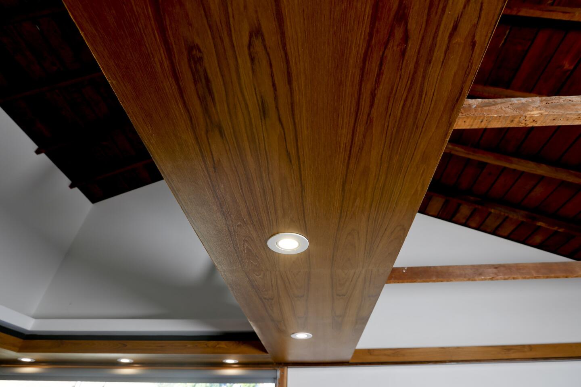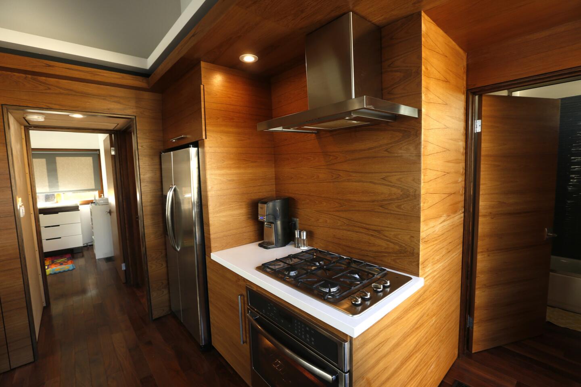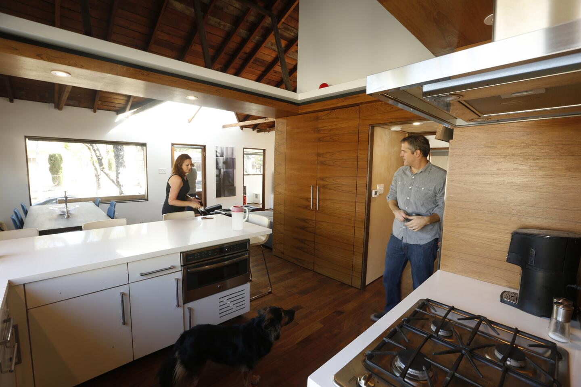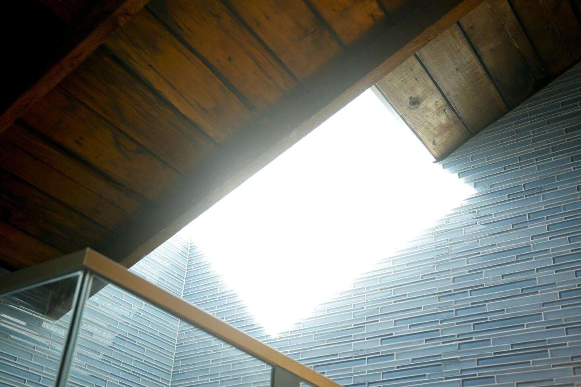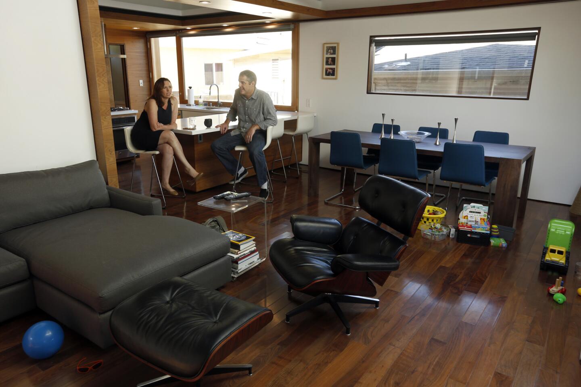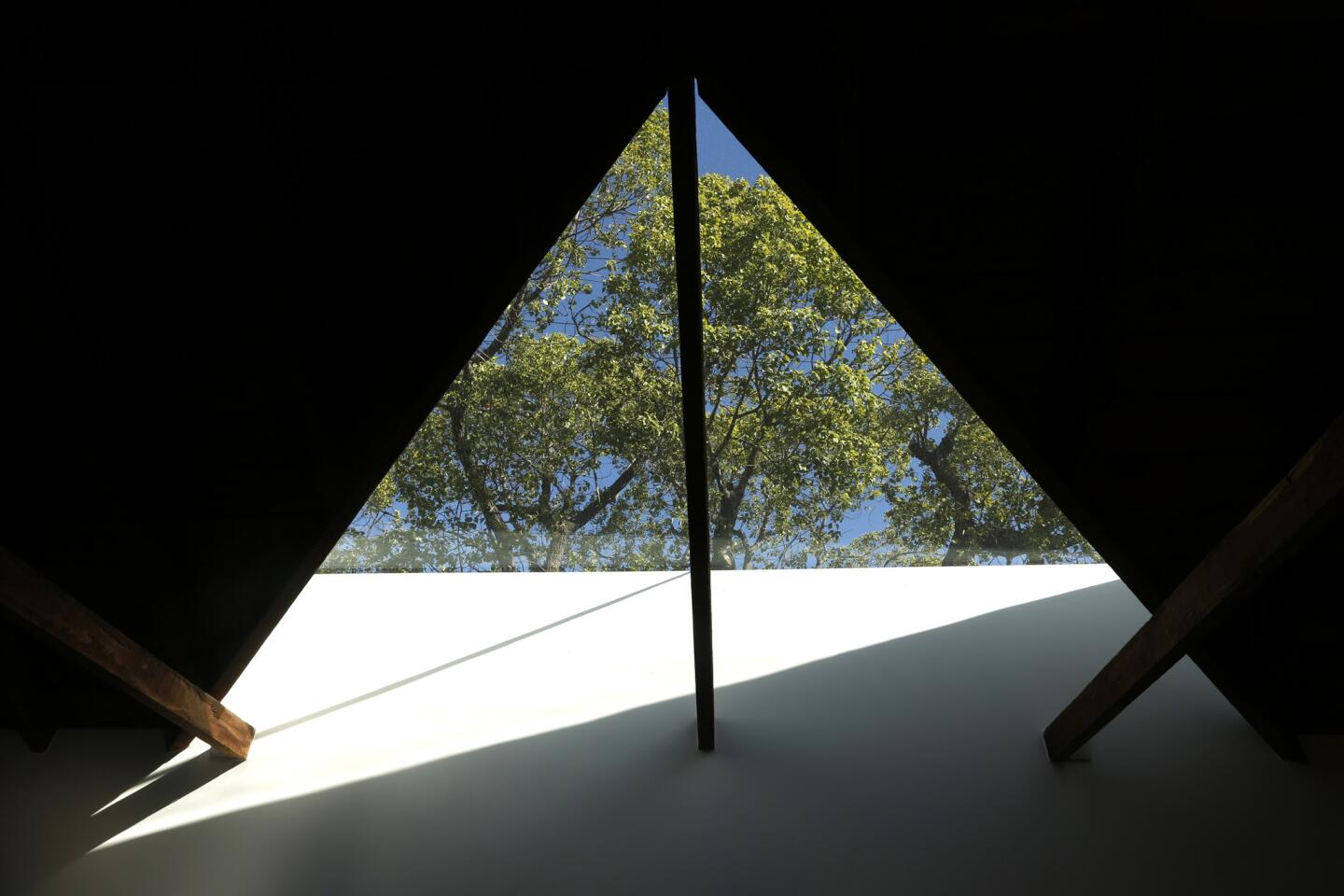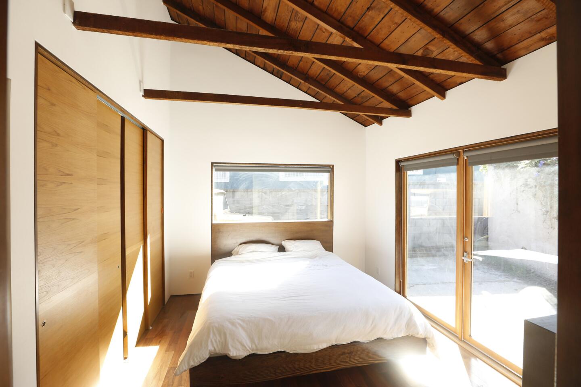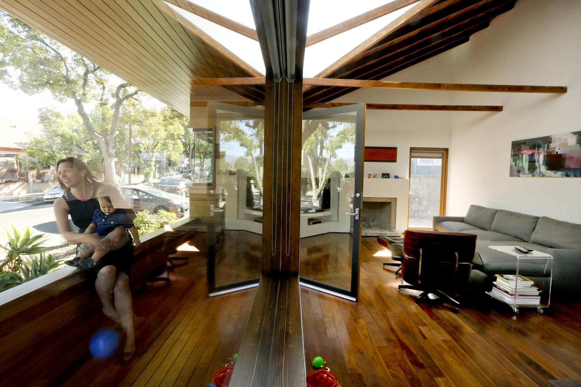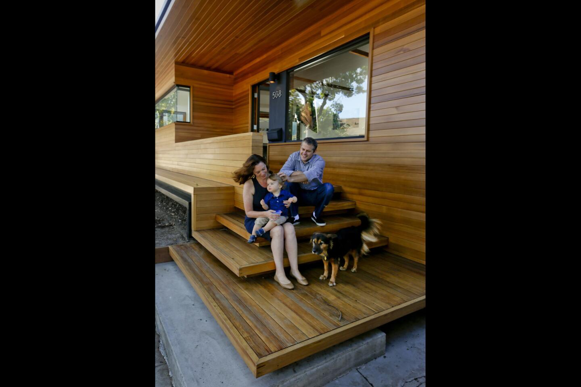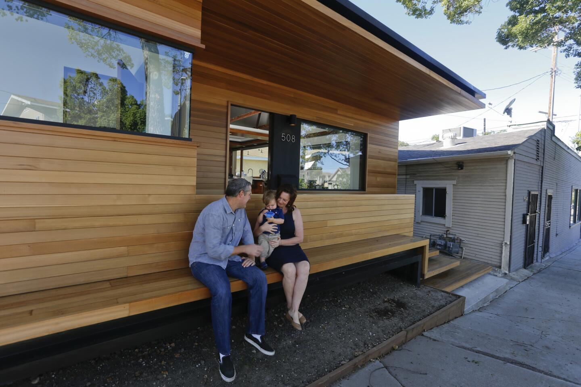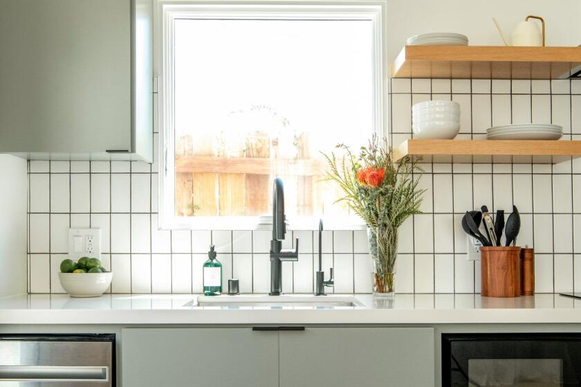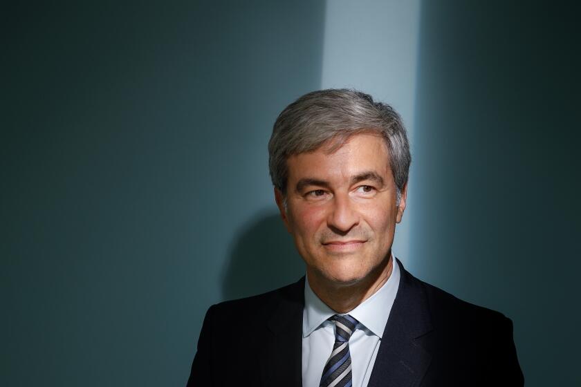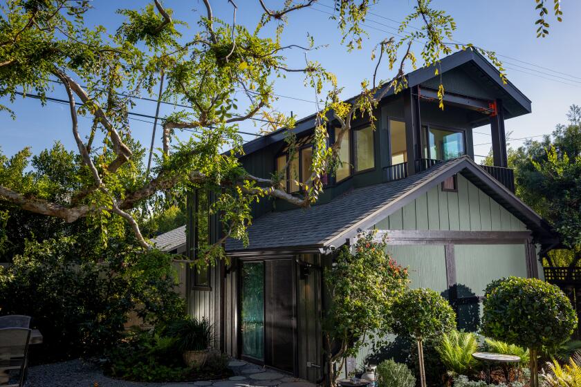Just 960 square feet: A 1925 bungalow gets remodeled for a growing family
Plenty of architects dabble in design/build projects. But Martin Fenlon’s recently completed home for his family is different. The architect did the design and structural engineering, acted as a contractor and even worked as a laborer, doing the tile and rewiring himself.
“I will never get that involved again,” Fenlon says with a laugh. “I like working hands-on. You approach things from a different perspective. But it takes a toll. I may have saved a lot of money, but I slowed things down.”
Fenlon and his wife, Nicole Mihalka, were living in a live-work loft in downtown Los Angeles when they began looking for an affordable house for their growing family. They gravitated to northeast Los Angeles, where they fell in love with Hermon, a small community bordered by the Arroyo Seco, the 110 Freeway, Monterey Hills and South Pasadena.
Stunning photos, celebrity homes: Get the free weekly Hot Property newsletter
“There is a sense of community and pride in Hermon that feels unique to L.A.,” Fenlon says. “It is an isolated pocket with a small-town sensibility that is close to downtown.”
The couple purchased a niche property that had languished on the market because it required a conditional-use permit. The site included a free-standing, dilapidated 1925 bungalow and a commercial building with a small apartment on either side. And there was another challenge: The two-bedroom, one-bath bungalow where the family would live was not only run down, it was tiny — 960 square feet.
Undaunted, Fenlon decided to transform the small space by making it as open as possible. “I never considered tearing the house down,” he says. “It was about making it livable.”
After taking the house down to the studs, Fenlon removed the low ceiling, which proved to be the dramatic transformation he was looking for. Once the vaulted roof and raw Douglas fir rafters were exposed, he was delighted to find beautiful, well constructed planks. “I was really surprised at how well something looked that never was meant to be seen,” he says.
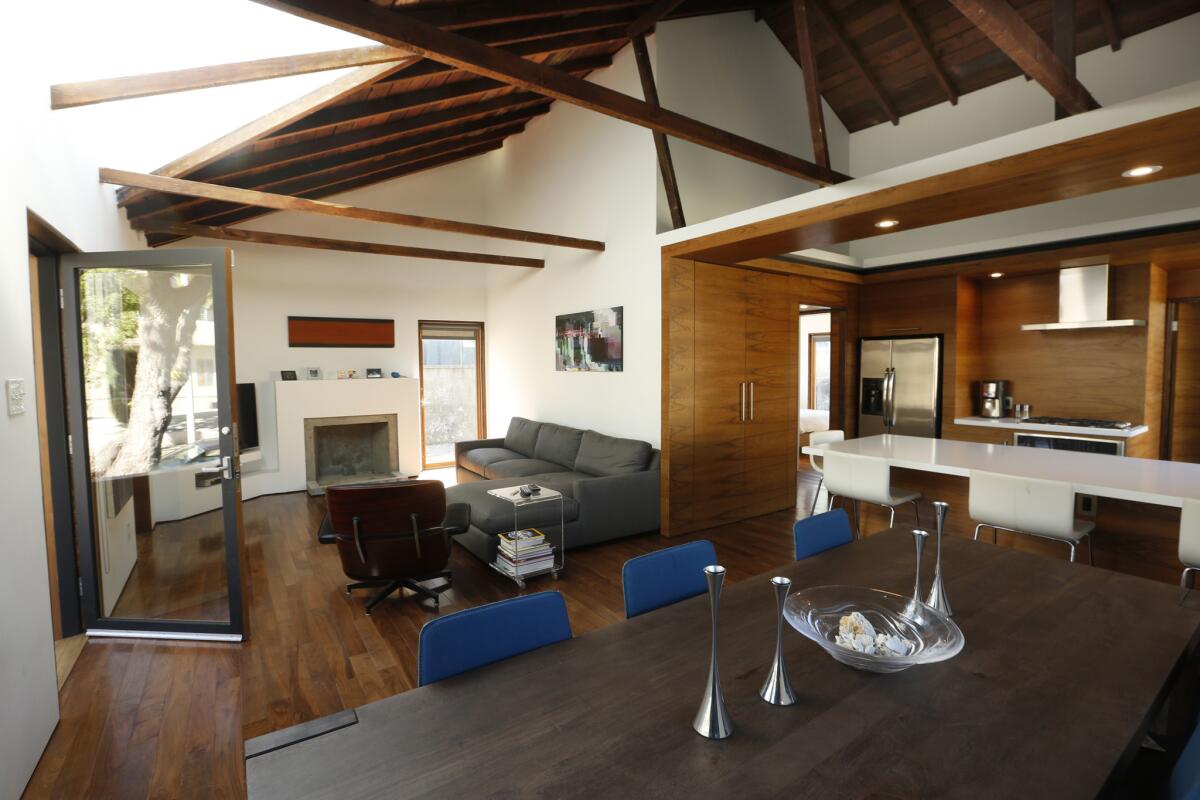
Fenlon kept the original footprint of the house and made subtle changes — he took out the original galley kitchen in favor of an open living, dining and kitchen area.
Fenlon kept the original footprint of the house and made subtle changes — he took out the original galley kitchen in favor of an open kitchen and transformed a utility room off the kitchen into a second bathroom.
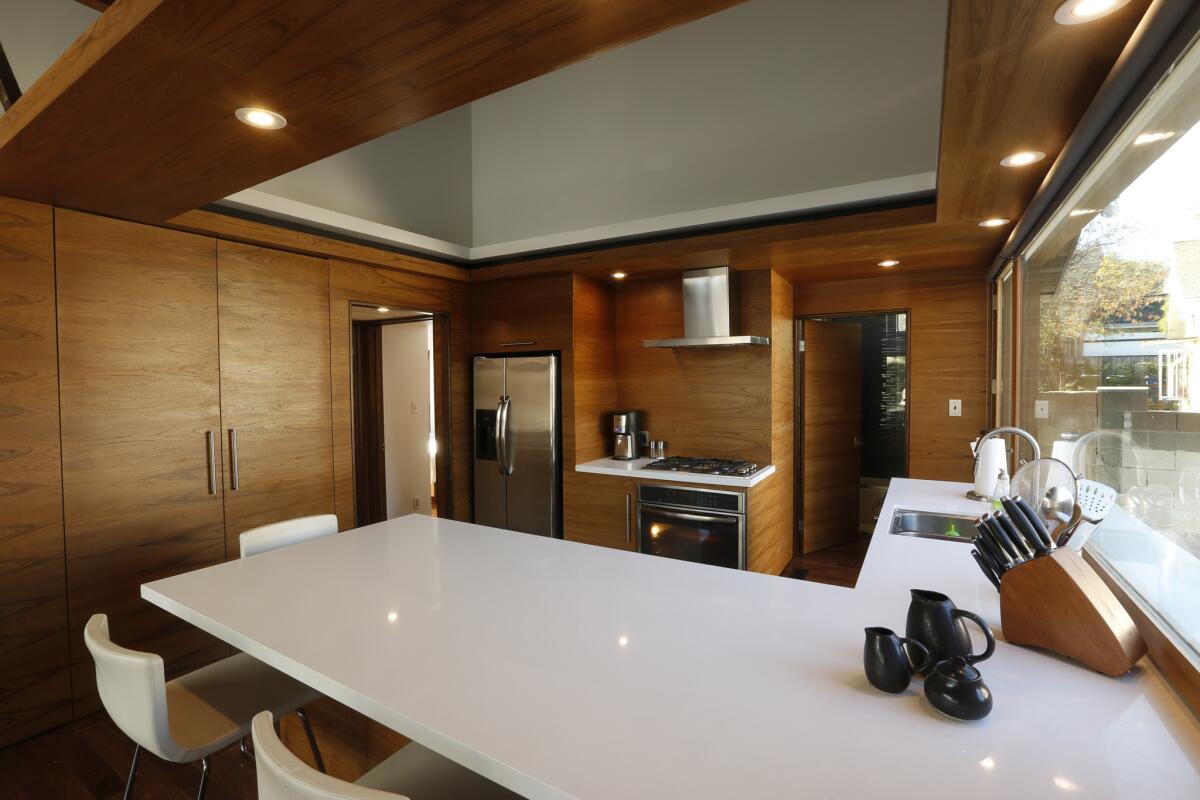
The kitchen today features inexpensive IKEA cabinets covered with teak veneer that continues onto the walls, as well as the bathroom door. A window over the kitchen counter, right, was conceived as a sliding door turned on its side.
As someone fascinated with construction and materials, Fenlon viewed the remodel as an opportunity to experiment, and he strove to make everyday objects appear integral to the home’s design. In the kitchen, he covered inexpensive IKEA cabinets with teak veneer that continues onto the walls and bathroom door. A window over the kitchen counter was conceived as a sliding door turned on its side. The result: a sliding window that serves as a pass-through for outdoor dining.
The home’s most dramatic change is its new facade, which Fenlon clad in uniform cedar; for further contrast, he wrapped the rest of the house in dark, torched-wood siding.
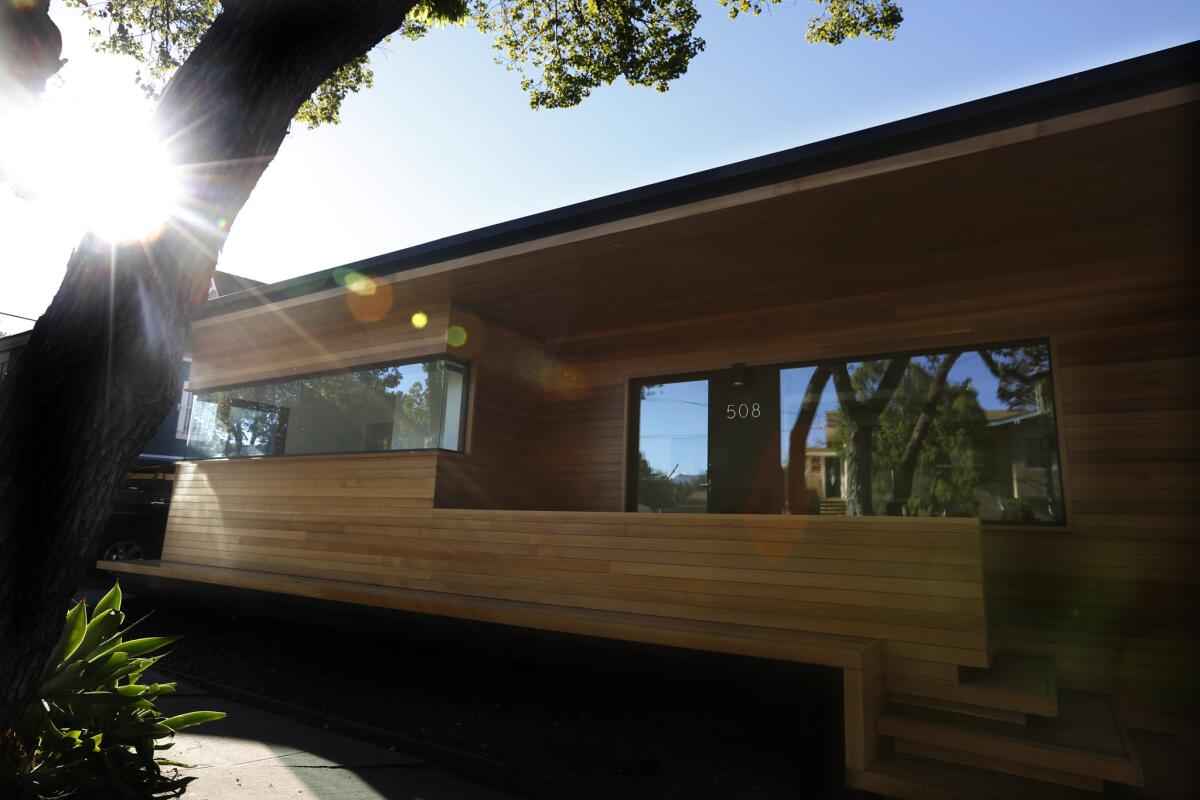
Today, the home features a dramatic new facade, which architect Martin Fenlon clad in clear cedar. Along the sidewalk facing the street, he also installed a long bench that was conceived to mirror the top of the house. The bench blurs the boundaries between public and private life as neighbors use it as a place to rest or play.
Along the sidewalk facing the street, Fenlon installed a long bench that blurs the boundaries between public and private life. “I wanted to integrate the house with the sidewalk and the street,” Fenlon says. “I knew it was going to stand out like a sore thumb. But that’s why we live in L.A. It’s a free-for-all in terms of design. Drive down one street and you’ll see five different types of architecture.”
The transformation is remarkable; the combination of exposed wood and white plaster gives the interior spaces a peaceful feeling that reminds Fenlon of California mission architecture.
“I don’t know if we could live in 960 square feet for the rest of our lives,” he says. Their 16-month-old son Pierce “is literally bouncing off the walls.”
But despite a full household — child, a dog and two cats — the couple say they’re staying put.
Says Fenlon: “It’s going to be an ongoing project for years to come.”
MORE HOME TOURS:
Inside a Palm Springs getaway that’s modern, hip -- and still kid-friendly
In their world of change, couple modernizes a Los Feliz home
Highland Park cabin is rebuilt better but not bigger
