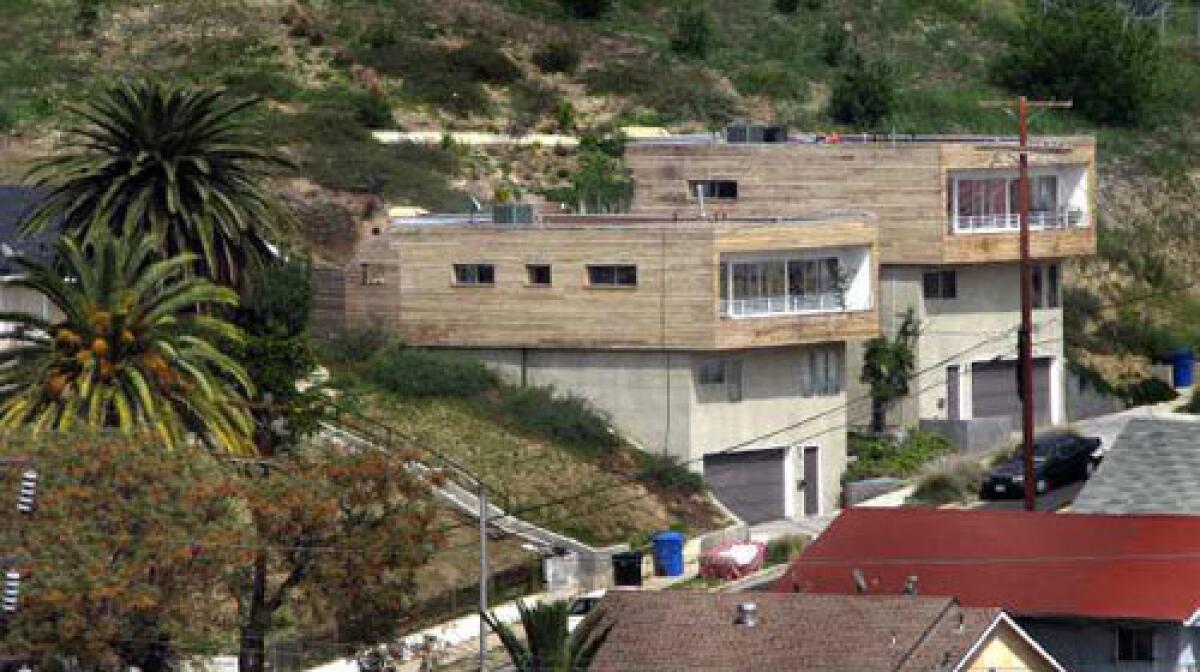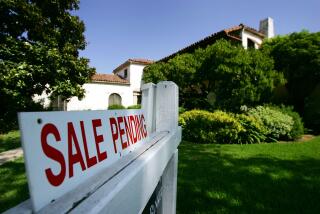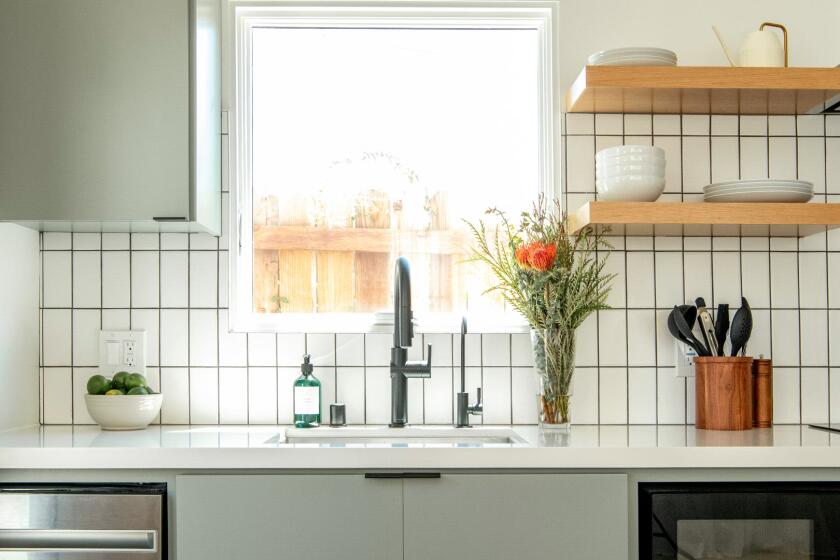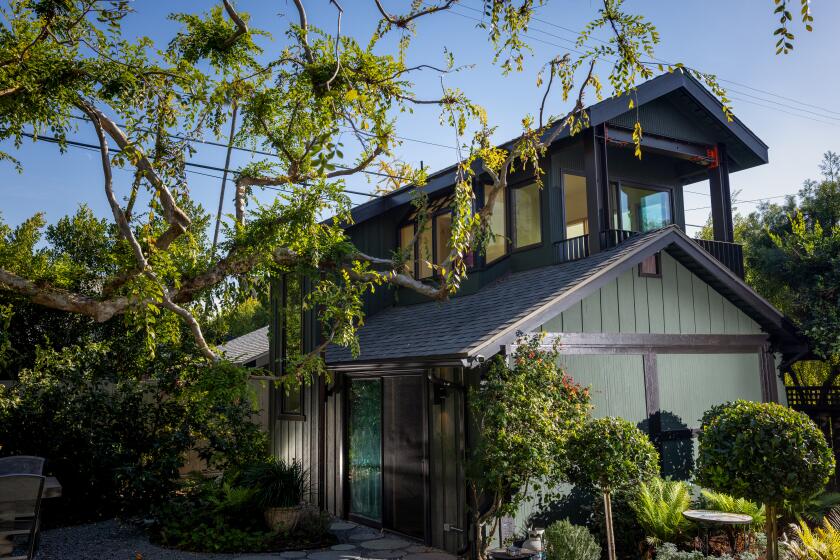Modern place in historic Lincoln Heights

Lincoln Heights dates to the 1880s and is one of Los Angeles’ first neighborhoods outside downtown. But here, carved into a bluff, sit twin houses that look like 21st century refugees from a modern architecture magazine: Sleek and boxy, with the top floor sheathed in unpainted cedar siding, the contemporary designs rise from a street lined with older bungalows.
“I love it. It’s totally modern,” says Anthony Plamondon, owner of one of the two houses. When the part-time DJ and full-time director of membership at the Museum of Contemporary Art in Los Angeles first saw pictures of the design a couple of years ago, “I said to my Realtor, ‘I want to see this place tonight.’ I put a bid in on it the next day.”
How did Plamondon’s house end up getting built here? When the developer bought the land five years ago, it was the least expensive lot on the Multiple Listing Service. Price: $15,000.
Although the three-bedroom, two-bath house is less than 1,700 square feet, it feels larger. The sense of spaciousness and amount of natural light are surprising given the fact that the home is built into a hill. Visitors enter on the ground floor, next to the garage. Stairs lead to the second level and its two bedrooms, one of which Plamondon uses as storage for his vinyl collection. The top floor has the main living and dining areas plus the master bedroom, all of which open onto a small deck in back.
The design was carefully thought through by brothers Hardy and Kevin Wronske, founders of the L.A.-based Heyday Partnership. Kevin, 32, who graduated from the Southern California Institute of Architecture, is in charge of design; Hardy, 34, who has an engineering background, is the contractor.
“With hillside lots, it’s all about picking the right one,” Hardy says.
The Wronskes had the property vetted by their engineer, then they bought -- not only because the land was cheap but also because it sits on a good street, where no major improvements, such as sewer lines, were needed. The brothers excavated the lots to make room for the houses, then built a single 18-foot cement retaining wall.
By limiting the use of steel and maximizing conventional, off-the-shelf materials in the construction and the finishing details, costs were kept down. Despite the giant retaining wall, the building went up for a modest $165 a square foot, the Wronskes say.
“There’s a lot of people who obviously have an eye and taste for good design but not the income to buy a custom home on the Westside,” Kevin says. “We wanted to create good design and give it to people our age in our price range. We had a lot of friends saying they wanted a good, affordable, modern home.”
The open floor plan on the top floor is bound by a wall of glass at the front of the house. A large, X-shaped steel sheer panel stands rooted in the center of one window. “A high-end architect would have just built a steel frame for the houses that would have cost 40 or 50 grand,” says Hardy, who lives in the second house. “We needed lateral support, so we had our engineer design the sheer panels that cost 800 bucks.”
This pragmatic approach worked well throughout the houses. Plamondon’s place is comfortable, with modest flourishes such as subway tile in the handsome bathrooms.
“There’s a real niche for building something that’s nice but not super, über nice,” Hardy says. “Just something respectful in a contemporary style.”





