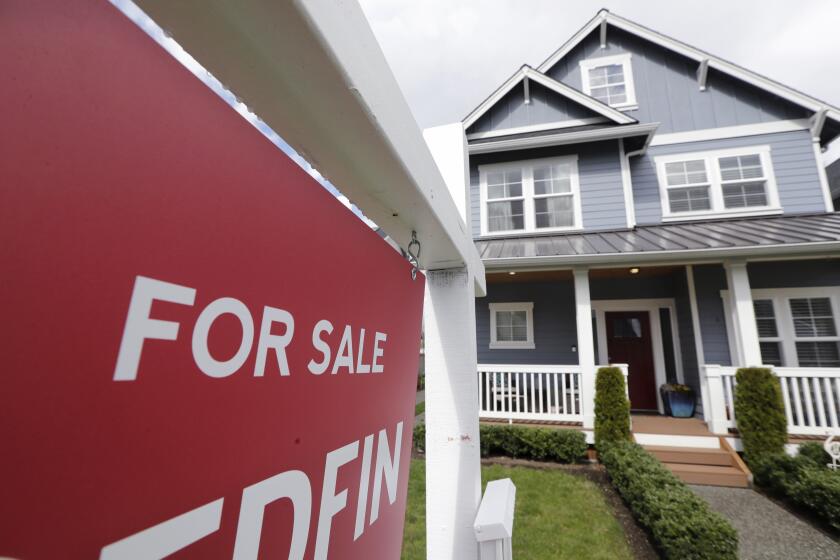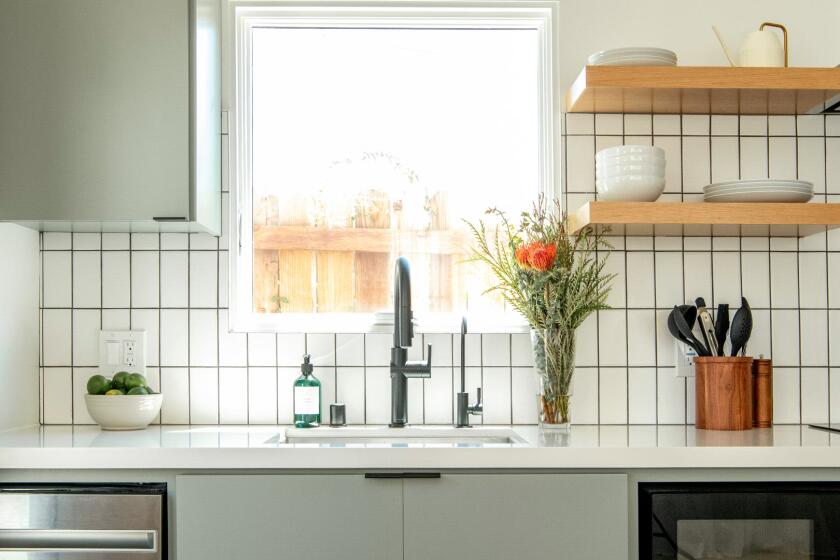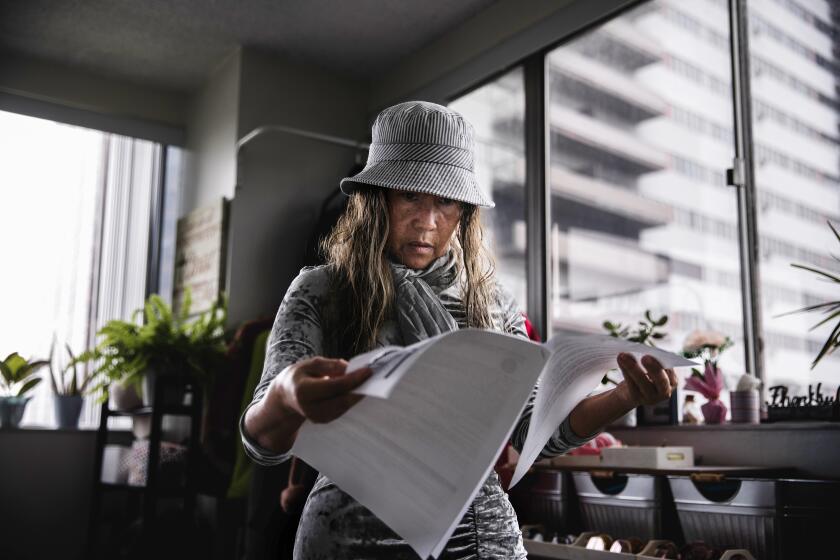A Malibu modern that lets in the sky
Poured-concrete walls, skylights and automated clerestory windows give an atrium feel to this restored contemporary in Malibu.
Built in 1963, the house was originally created for Italian artist Rico Lebrun by Thornton Abell. The Los Angeles architect was recognized for his work in the Case Study House program, which designed models for low-cost modern housing after World War II.
But the house was far from its ‘60s condition when it was bought by the current owners.
“It took a year and a half to renovate the back part of the house,” says Sandy Mastomonaco, who owns the home with her husband, John. “The backyard was an overgrown mess, and now we have a lovely stable back there. It’s very quiet here, and the street feels like a rain forest, with banana, palms and sycamores.”
Bonsall Drive, which dead-ends into the Zuma Canyon Trailhead of the Santa Monica Mountains National Recreational Area, is in an equestrian neighborhood with a mixture of gated estates and ranch homes visible from the road.
The gated house has an open floor plan, with a living room and dining room leading to an outdoor patio deck and a sweeping frontyard. The kitchen features custom-built pearwood cabinets, a breakfast nook and a butler’s pantry.
Behind the living room is an office with fireplace that can be used as a bedroom. The shower stall in the attached bathroom has a glass wall that looks onto an enclosed garden area. A media room nearby opens to an enclosed yard with a fountain.
On the other side of the dining room are two guest bedrooms with a shared bathroom that features a tub and shower underneath a skylight.
The master bedroom suite includes a sitting area with built-in bookshelves that leads to the bedroom itself.
Epi hardwood floors are echoed in two free-standing room dividers -- one that serves as an elegant headboard and one that divides the sleeping area from the bathroom.
The master bathroom includes two sinks and a spa tub with separate shower underneath a skylight. A pair of walk-in closets are connected by a built-in dressing table.
Down the hall are a laundry room and bathroom that lead to a two-car temperature-controlled garage and wine cellar.
To submit a candidate for Home of the Week, send high-resolution color photos with caption and credit information on a CD and a detailed description of the house to Lauren Beale, Business, Los Angeles Times, 202 W. 1st St., Los Angeles, CA 90012. Questions may be sent to homeoftheweek@latimes.com.



