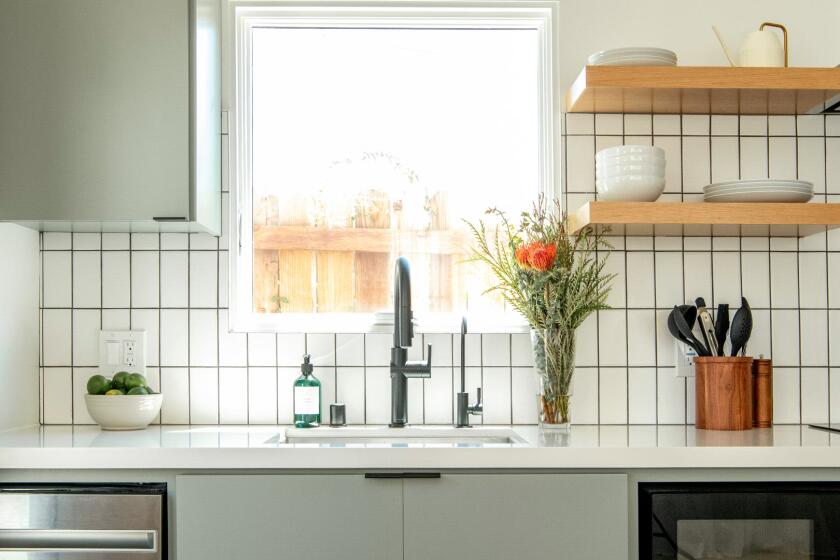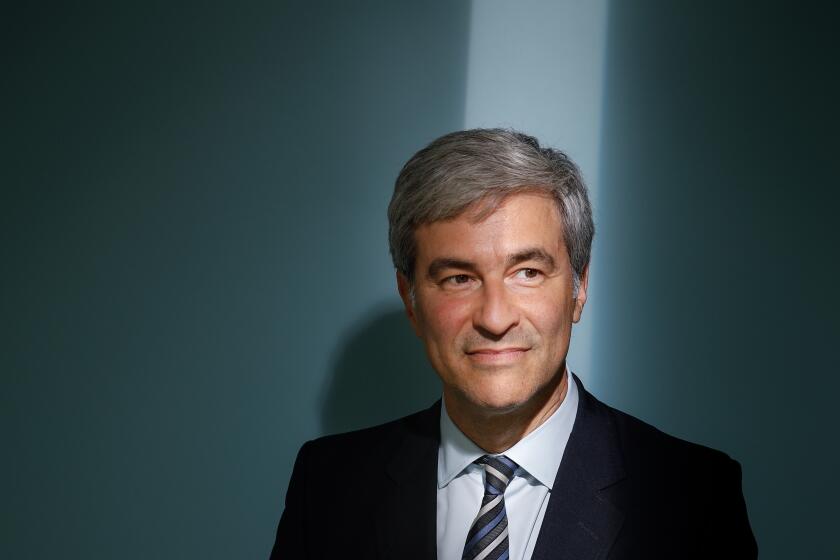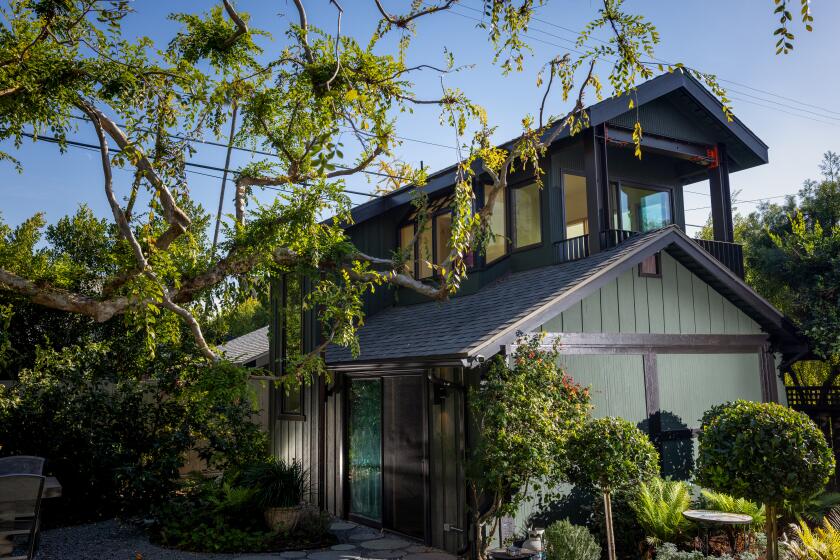Playful compound on Mulholland Drive
Outside, it’s part paradise, part playground. Inside, it’s an imaginative, high-tech hideaway.
This gated compound with three guesthouses in the Beverly Hills Post Office area was designed by Santa Monica architect Aleks Istanbullu.
Istanbullu, whose work includes the Biscuit Co. Lofts in downtown Los Angeles, the Los Angeles Public Library’s Westchester-Loyola Village branch and the Armory Center for the Arts in Pasadena, has created a playful three-story main house using bold colors and irregular shapes around a swimming pool that has an underwater viewing chamber on its side.
Built in 2000 to replace a 1950s ranch-style home, the house features a red trapezoidal box around the entry, colorful walls and bedroom doors on the second floor, and tropical landscaping with towering palms and a 15-foot stone waterfall.
“We wanted to preserve the Philip Isley pool, which was originally built in the shape of a bird of paradise flower and was one of the first free-form pools built with no corners,” Istanbullu said. “A piece of it had to be modified to accommodate the entry. We then built a vertical house because there wasn’t much land right around the pool.”
The living room features a koi pond filled with fish and turtles, a hanging metal submarine sculpture, lighting that can turn the room into a disco dance floor, and a bar. Off one side of the room is a suite of offices, a half-bath and a library with built-in shelves.
On the other side of the living room is a dining room that opens into the kitchen, which includes a breakfast nook, marble counters and an island cooktop.
The house is outfitted with state-of-the-art electronics, including a built-in central music distribution system that holds more than 2,000 CDs and a home theater with Dolby Digital/THX 8.2 surround sound, an HD projection system and 13 velvet theater seats.
The second level includes three bedrooms, a media room, a laundry room and a children’s play yard with sandbox off one of the bedrooms.
The third-story master bedroom suite includes his-and-hers bathrooms, which share a spa tub and a shower with a skylight; a walk-in closet; a sitting room with a fireplace; and an exercise room.
One guesthouse doubles as a pool house, with a fireplace, kitchenette, full bath and sauna. A second guesthouse includes a bathroom, closet, balcony and outdoor barbecue. A third has a bedroom, bathroom and kitchenette. In the yard above the guesthouses is a children’s park area with swings and four treehouses, and a 330-square-foot cabin used as an art studio.
To submit a candidate for Home of the Week, send high-resolution color photos with caption and credit information on a CD and a detailed description of the house to Lauren Beale, Business, Los Angeles Times, 202 W. 1st St., L.A., CA 90012. Questions may be sent to homeoftheweek@latimes.com.



