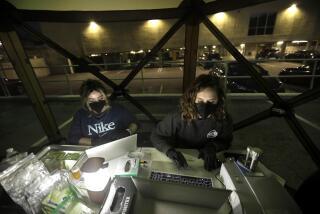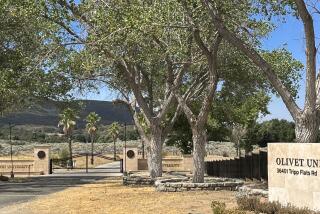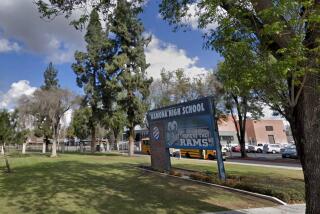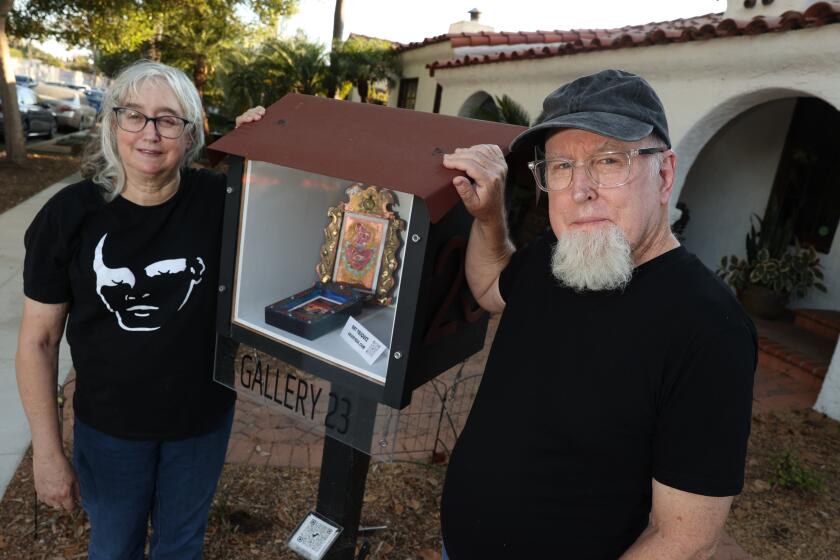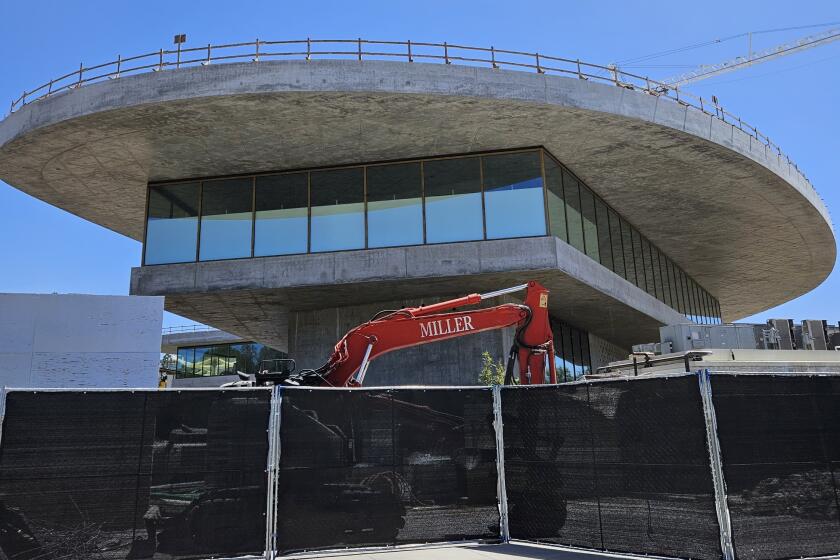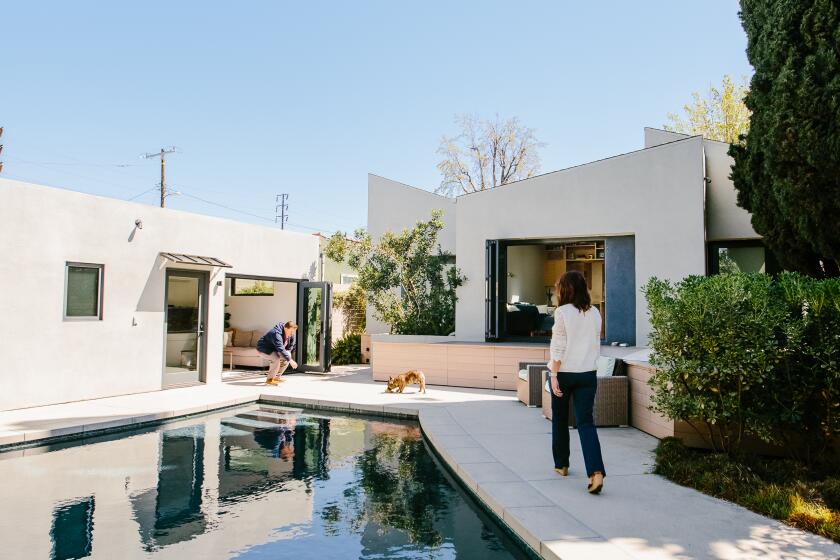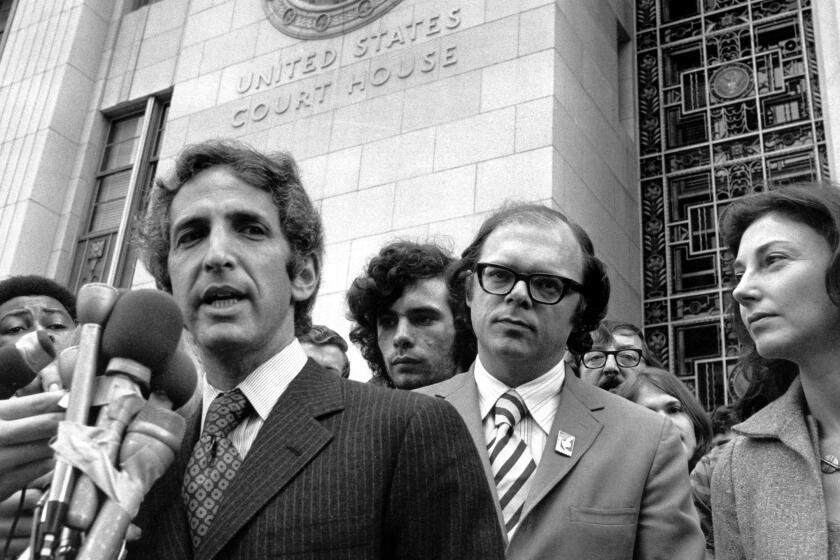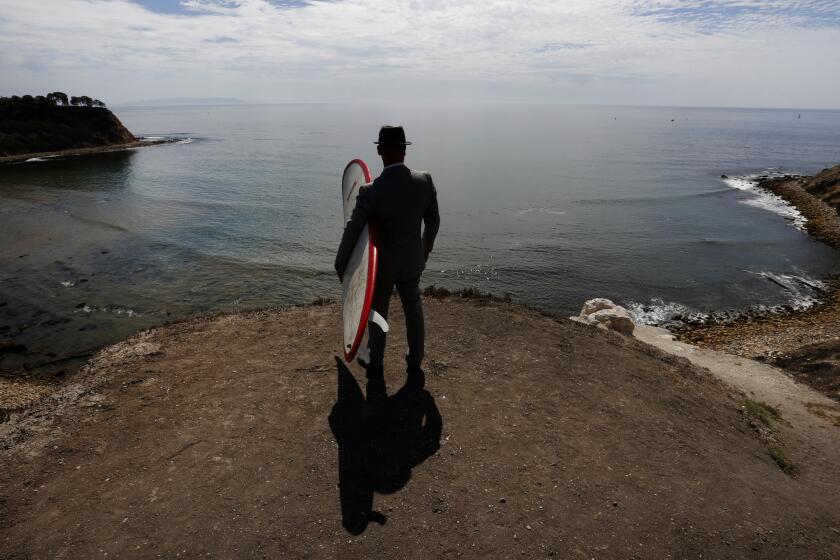Project Moving Forward Despite Recommendations to Contrary : Santa Ana Appears Set to Build Downtown Offices and Hotel
Despite recommendations to scale back redevelopment efforts in downtown Santa Ana, the city appears on the verge of giving the final go-ahead to build a 21-story office tower and an eight-story hotel on a site opposite the Civic Center, officials said Wednesday.
Ground breaking for the project--called Centerpointe--could take place as early as this fall, with the “fast-pace” construction set for completion in two years, City Manager Robert C. Bobb said. The site is bordered by 5th and 4th streets on the north and south, Broadway on the east and Ross Street on the west.
Original plans called for a single, 32-story tower at roughly the same $70-million price tag and with the same square-footage as the 21- and eight-story buildings.
Two Agencies Approve
The project received preliminary approval Tuesday night at a joint meeting of the Downtown Development Commission and the Community Redevelopment Agency. City Council members make up both boards, so the project appears headed toward clear sailing and final approval at an April 16 public hearing scheduled by the council.
In December, Santa Ana commissioned two urban studies of future growth in the downtown area at a cost of $140,000. Final reports have not yet been published, but both the Urban Land Institute, an association of real estate developers based in Washington, D.C., and the Urban Innovations Group (UIG), an independent arm of the UCLA School of Architecture and Urban Planning, recommended against Centerpointe.
At that time the project was envisioned as a 32-story structure that would house all City Hall offices along with hotel and other commercial spaces.
Reduced Height Suggested
Marty Borko, project manager for the Urban Innovations Group study, said his organization suggested in a preliminary report that Centerpointe be reduced to 10 to 12 stories, since “32 stories is out of scale with all the other development in Santa Ana.”
In addition, the group recommended that the project relate to and be sensitive to existing businesses on 4th Street “to reinforce retail integrity,” Borko said.
“To an extent we listened to UIG in that Centerpointe will be a really externally oriented project,” Bobb said. Facing 4th Street will be 60,000 square feet of two-story retail shops designed to complement existing businesses. The 21-story office tower will be oriented toward the Civic Center, with walkways connecting the two and the adjacent Sasscer Park.
Despite its reduced height, the project has not been scaled back, Bobb said. The original 32-story design was simply separated into two buildings, “a better design,” he said.
“We listened closely to (UIG planners) about the culture shock of having a massive 32-story building on 4th Street,” Vice Mayor P. Lee Johnson said.
Promoting Mexican Heritage
The two-story design along 4th Street will be extended up Broadway to open the project to a “festival shopping center” under development east of Main Street. That center will contain a series of small shops similar to those found on Los Angeles’ Olvera Street and designed to promote Santa Ana’s Mexican heritage.
Behind the 4th Street retail shops will be a 1,000-car parking garage with a 1.5-acre sports deck on the roof with tennis courts and running tracks. The four-level garage will be the same height as the two-story buildings.
The 21- and eight-story buildings will have triangular bases that, taken together, will form a rectangle. The buildings will be joined by a glass-walled atrium lined with retail boutiques.
The taller of the two buildings will contain 230,000 square feet of office space, some of which will be leased by the city.
The other building, Bobb said, “is not just another hotel” but a “first-class establishment.” Carey Capital Group, the Milwaukee-based developer chosen to build the project with the Redevelopment Agency, is negotiating with several large hotel chains, including Hyatt Regency, Marriott and Stouffer, Bobb said.
Ballroom, Conference Center
Besides 225 rooms, the hotel will contain a ballroom with seating for more than 1,000 guests and a “state-of-the-art” conference center, officials said.
The 50,000-square-foot, high-tech conference center will be equipped with the latest in telecommunications facilities, permitting worldwide audio-visual and computer hookups for business meetings. “There’s nothing like it in Orange County,” boasted the city manager.
“Without question, Centerpointe is our flagship project for the downtown area,” he said.
The project is expected to inject economic vitality into the depressed downtown area, create 1,000 jobs and provide the city with $1.25 million annually in tax revenues.
More to Read
Sign up for Essential California
The most important California stories and recommendations in your inbox every morning.
You may occasionally receive promotional content from the Los Angeles Times.
