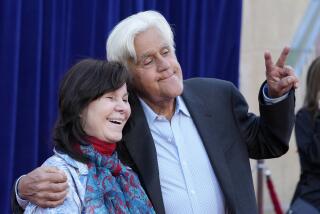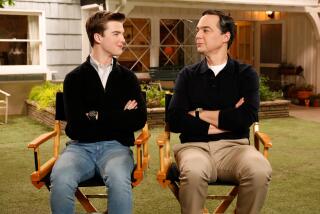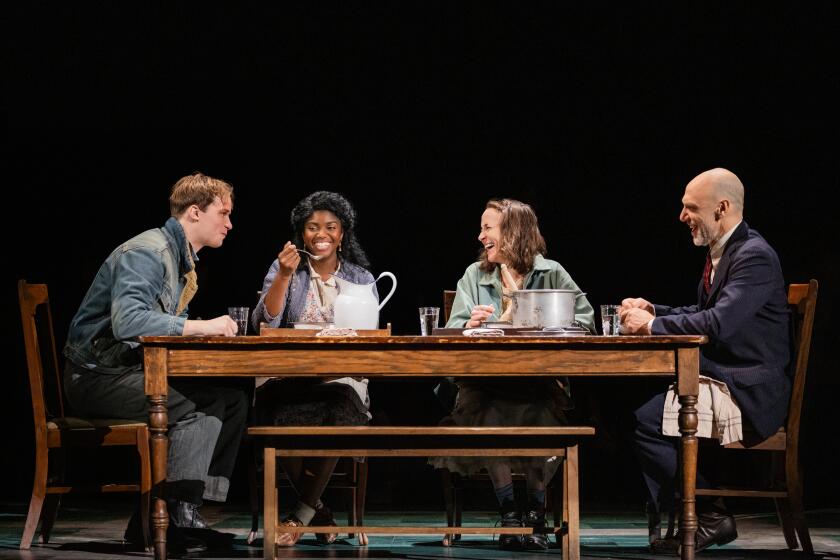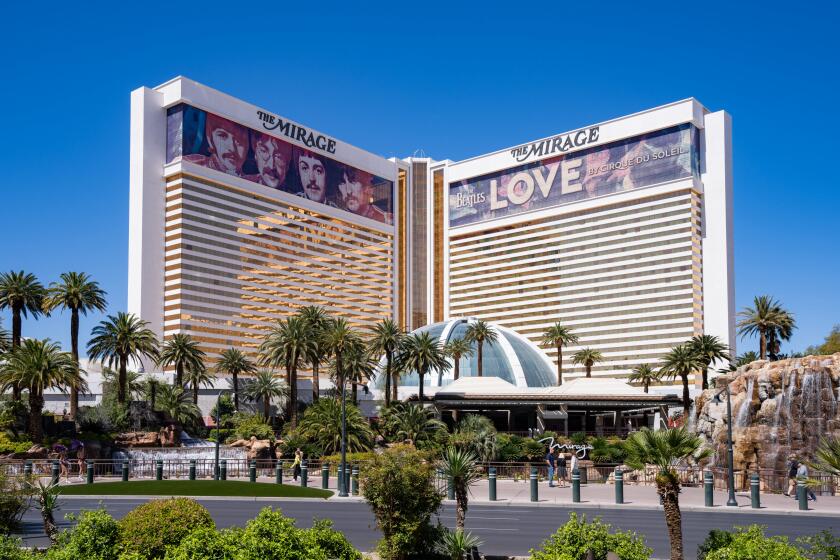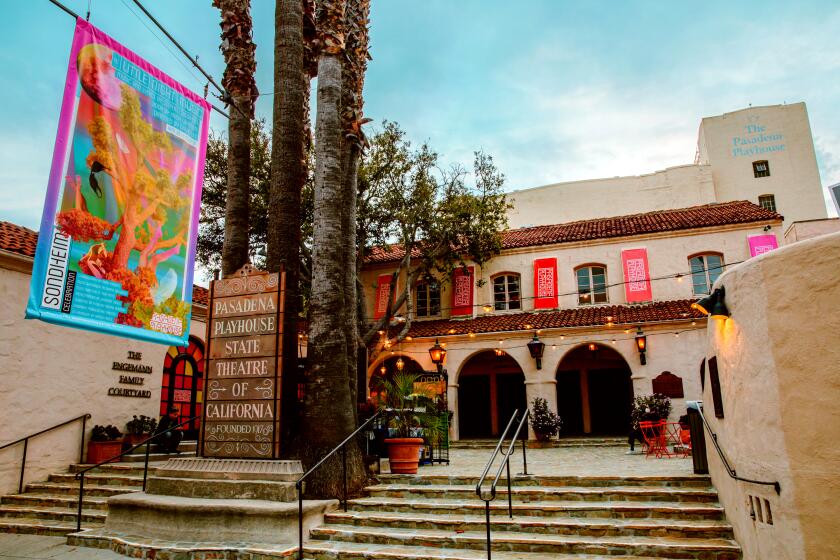‘Blue Whale’ to Have Green Sibling
The familiar “Blue Whale” at San Vicente Boulevard and Melrose Avenue has a sibling--not yet clad in its striking forest-green glass garb, but already asserting its own brand of architectural individuality.
The unusual steel structure for Pacific Design Center’s Phase 2 expansion being developed by Birtcher, Laguna Hills; Santa Fe Southern Pacific Corp., San Francisco, and the World Wide Group, New York City, has been completed.
The latest innovations in steel construction are reflected in this newest addition to the West Hollywood scene, according to Joe Borowitz, project manager for HCB Contractors, with corporate headquarters in Dallas, which also constructed PDC’s Phase 1.
“One could say the building has just about everything you can have in a steel structure,” said the young man entrusted with the complex task of coordinating construction logistics for the project.
Rising from an octagonal base, the upper levels of the nine-story, 480,000-square-foot building are enclosed in a square shape, with 60-foot wide overhangs cantilevering at each corner. The cantilevers begin their upward slope at the fifth-floor level of the octagonal base, reaching out at a 45-degree angle to the corners of the ninth-floor level truss.
The sculptural power of architect Cesar Pelli’s cantilevered design is demonstrated by a 70-foot pyramidal element that sits on top of the roof, serving as a crown, clerestory and skylight for the seventh, eighth and ninth floor shared atrium.
“The hoisting of the octagonal ring atop the pyramid was a major undertaking,” Borowitz said. “It weighed approximately 22 tons, and a complex rigging enabled the workers to lift this ring in one piece and to set it precisely in place on top of four 75-foot high scaffolding towers which were erected on the eighth-floor level to support the pyramid during construction.”
The underpinnings of any building are quite fascinating but rarely described. Borowitz provided some statistics.
“The high water table (only four to six feet below the ground surface) provided some special engineering challenges,” he said. “We sunk 680 piles, 12-inch-square and 55 feet long, and we used 780 anchor bolts for the base columns for the intricate 5,100-ton steel skeleton designed to eventually support a weight of 30,000 tons,” Borowitz said, swiftly listing other impressive figures with the aid of his calculator.
“And if we break down that tonnage we’re talking about 60 million pounds, or the total weight of 330,000 men weighing an average 180 pounds, probably the combined weight of one-third of the U. S. Army,” he said with a smile.
Testing for the curtain wall has already begun and the sheathing of the exterior walls with 150,000 square feet of the forest-green opaque glass is expected to start in early October. Borowitz hopes the cladding will be completed by the end of the year.
Tenant Improvements
Tenant improvements are well under way on the drawing boards, and leasing commitments are already at 40%, according to James Goodwin, PDC’s director of marketing communications.
The Phase 2 addition will feature four interior atriums, with two-story high atriums rising between floors, plus the spectacular three-story high atrium for the floors above, with its octagonal skylight supported by eight inward curving tent-like walls.
Scheduled for completion in mid-summer of 1988, Phase 2 will include an adjoining 550,000-square-foot terraced parking structure, expanded dock facilities, a 400-seat theater, a two-acre public plaza, a 350-seat outdoor amphitheater and a 6,000-square-foot museum gallery.
More to Read
The biggest entertainment stories
Get our big stories about Hollywood, film, television, music, arts, culture and more right in your inbox as soon as they publish.
You may occasionally receive promotional content from the Los Angeles Times.
