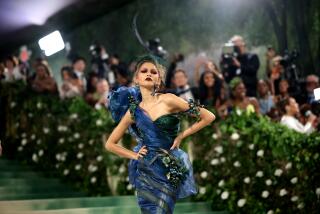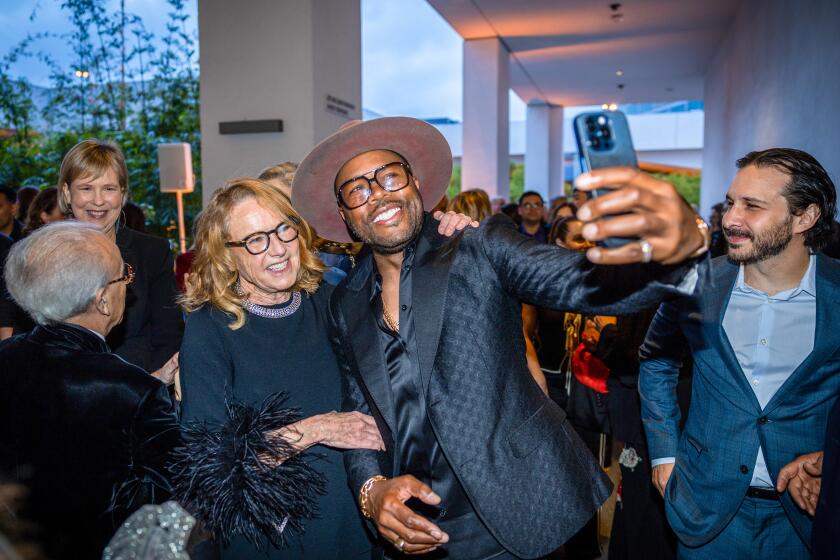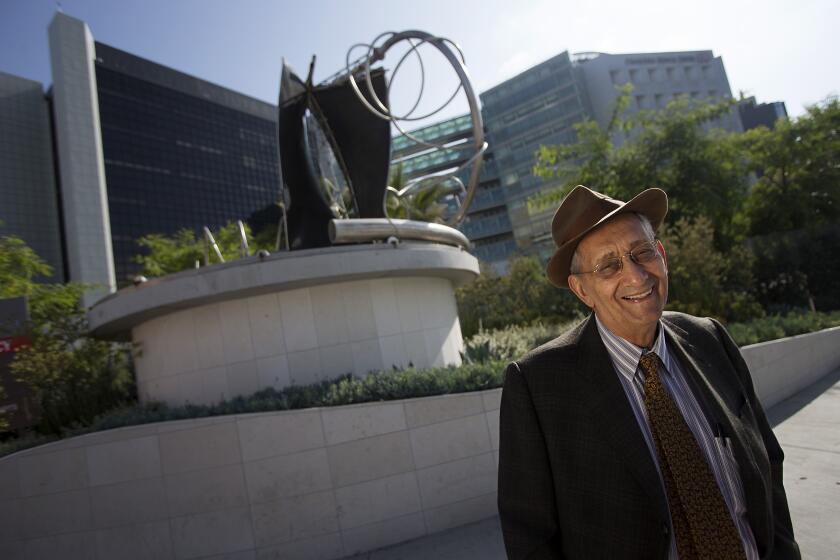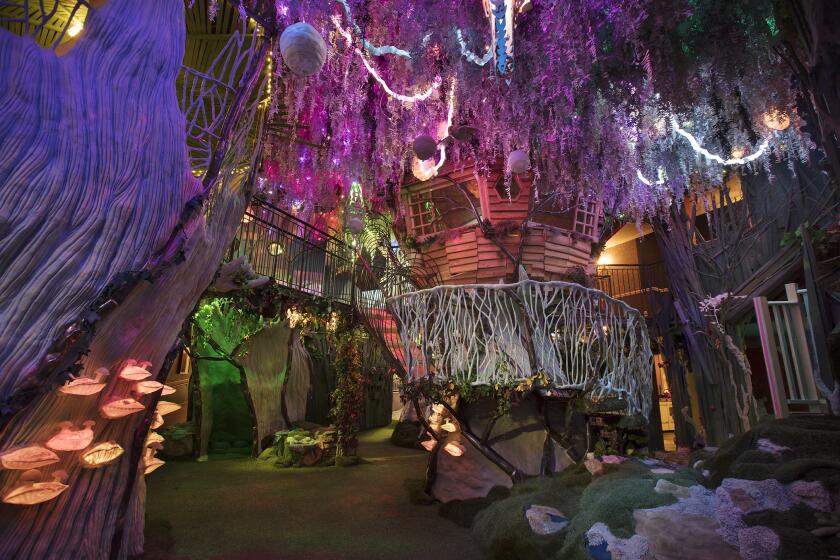ART : Architecture From Morphosis Has Cockeyed Logic of Its Own : The firm, subject of an exhibit at the Laguna Art Museum, demonstrates that opposites can coexist in provocative tension.
Talk about left brain, right brain. Torn between the visionary realm of art and the everyday demands of clients, architecture has always been a two-headed beast. Today, the flip side of the dry intellectualism identified with “post-industrialism” and “post-functionalism” is an old-fashioned dedication to making buildings that respond--albeit unexpectedly--to the activities of real people and the demands of specific environments.
A generation ago, architecture’s visionary side aspired to create self-contained, satisfyingly whole temples to a pure, ideal state of existence. But times change and ideals tarnish. Today the buzzwords are uncertainty, open-endedness and chaos. The messy, ungainly world is now with us everywhere: Only hurricanes have calm centers. Even the once-hallowed sanctuary of the home isn’t safe from the jangle of stimuli found on a city street.
In America, the pioneers of this new vision are Robert Venturi (who actually found good things to say about Las Vegas), Frank Gehry (famous for his use of cheap industrial materials) and theorist Peter Eisenman (who jars clients out of their normal routines by making them constantly butt up against the assertive presence of the building). Among the younger risen stars are Thom Mayne and Michael Rotondi, founders of Morphosis in Santa Monica, subject of an exhibit at the Laguna Art Museum (through June 9).
Morphosis’ high-profile projects in the Los Angeles area--Kate Mantilini, 72 Market Street and Angeli restaurants, and the Comprehensive Cancer Center at Cedars-Sinai Medical Center--as well as its innovative homes have been duly acknowledged by a cavalcade of professional awards. In recent years, the firm has (among other things) designed a golf course in Japan, entered a competition for building on the site of the former Berlin Wall and begun to produce eccentric-looking furniture.
Using basic industrial materials, such as rusting steel and corrugated sheet metal, the architects devise elaborate abstract “strategies”--such as systems of spacing between ceiling supports or the positioning of interior walls--that don’t reveal themselves to the casual eye.
Morphosis’ use of rhythmic repetition, disconnected elements and objects scavenged from other eras has been likened to such pop trends as rapid-fire images on MTV, menus that mingle radically different cuisines and the fashion of wearing undergarments as street clothes.
The finished work has a cockeyed logic of its own, according to which opposites can coexist in provocative tension. A building can fit into a specific neighborhood and at the same time be detached and “critical” of it. Architecture can be devised according to brain-torturing theories and yet also be satisfyingly tactile, visually appealing and even, on occasion, downright life-affirming.
At the entrance to this sprawling exhibition, viewers are confronted by a somewhat perplexing warning: “The objects on view should be seen not as representations of buildings so much as conveyors of information about ideas about buildings.”
Not to worry: The models and drawings in the show are as fully realized as the materials in most other architecture exhibits, and the projects are real. What does differ here is the attention paid to ways of “thinking aloud” about an idea in visual terms.
Total immersion in the Morphosis Method begins in the first room of the exhibition, which offers a wealth of visual information--from the first vague sketch on a tiny sheet of notebook paper to a detailed foamcore model--about the Chiba Prefecture Golf Club, designed in 1988 for a site near Tokyo. From the very beginning, the project was conceived as being bounded by two curved walls, mirroring the arc of a golfer’s club and creating a rhythmic sequence of spaces that reflect the flow and separation of club activities.
Model-making is unusually important to the improvisational process of Mayne and Rotondi’s work. The name of the firm-- morphosis means “the developmental formation of an organism”--comes from this intuitive, elliptical, evolving approach that one commentator has compared to a jazz performance.
For the lay viewer, however, some guidance would have been welcome in following the development of the idea through its various permutations. A non-expert in matters architectural has to admit that it’s much easier to understand Morphosis’ thinking by reading about it than by looking at the drawings and models.
As it turns out, the more fanciful drawings and mixed-media renderings in the show--like the fluid, colored patterns illustrating the interpenetration of landscape and buildings--are not particularly absorbing as visual artifacts. The “art” of a firm like Morphosis is contained in its thinking. It’s a conceptual art, not one of striking renderings or knock-’em-dead models. The process may be as engaging as a jazz riff, but the preliminary visual product has value primarily as a means to an end.
Certain Morphosis projects were already redolent with symbolic meanings, like the Berlin Wall competition--which the firm envisioned with dark humor as an “occupied zone,” a pair of pedestrian walkways “trapping” visitors from East and West for social and cultural activities.
Other projects derive symbolism from a combination of circumstance and use, like the Comprehensive Cancer Center, which had to be attached to an underground radiation treatment area. The idea of cancer patients descending to a treatment center sounds terribly dismal, but the architects emphasized the penetration of light, created a rational system of spaces (a tribute to the ability of patients to distance themselves mentally from their disease) and devised a fantasy area outfitted with video monitors, moveable parts and memories of the natural world (fish tanks, a tree).
The furniture in the show comes on tough but proves fairly practical. The metal Nee Chair (named for Max Nee, owner of Morphosis-designed Club Post Nuclear in Laguna Beach) is not uncomfortable despite its cold, asymmetrical appearance. The Guard (Barking Dog) Lamp--a cannister on stilts that stubbornly refused to work during a recent museum visit--is supposed to spring open and bark (cute, huh?) when its electric eye is crossed by an intruder.
More to Read
The biggest entertainment stories
Get our big stories about Hollywood, film, television, music, arts, culture and more right in your inbox as soon as they publish.
You may occasionally receive promotional content from the Los Angeles Times.






