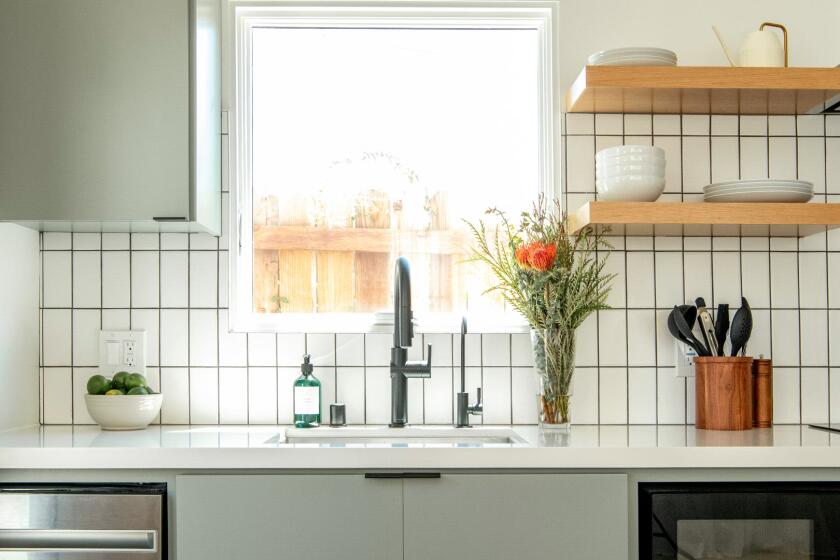Breaking the Mold : Condo Gets Kitchen/Den ‘Great Room’ by Knocking Out Walls and Raising Ceiling
Most condominium owners don’t even bother to entertain the idea of adding on rooms. Among the obstacles: structural limits, the impact on neighbors and association regulations.
Joan Neville broke through those barriers when she remodeled her 19-year-old condominium to give herself more space: She knocked out a wall to bring a patio indoors and kicked up the ceiling to create visual space.
“People laugh when I tell them this is the world’s most perfect room, but it is. I could live with it and my bedroom and bathroom and not have any more than that,” said Neville, an interior designer in Newport Beach.
By pushing back a wall to make a small den and patio part of the kitchen/sitting room, the room size went from 16 feet to 25 feet deep. An island was added and the ceiling was raised. The result is a “great room” that is the heart of the home.
“There was a 7 1/2-foot ceiling in the kitchen that went up to an eight-foot ceiling over the den area. When I pushed the wall back, I made the whole ceiling nine feet high. That height of ceiling is the secret to making the room spacious and not too boxy.”
For quite a while, Neville had wanted to do something with her kitchen/den to make it more usable and roomy, so when she had the money she drew a plan.
“I had to get permission from my community association, the Canyon-Mesa Assn. They had to approve the preliminary plan I drew up. At the same time that I sent the plan to the association, I also sent one to the Newport Beach Building Department for their approval. The plans passed in about six weeks, and then I was ready to start.”
At that point, Neville hired a construction firm, and its people made the working drawings according to her specifications. The firm also handled getting the necessary permits and hiring all the other workers except for the flooring and French door installers and the painters.
The construction started at the beginning of February and was finished two months later.
“When I pushed the wall back and extended the room, I eliminated both a little outdoor atrium near the condo’s entrance that was a useless area and a very small office. I combined those two and pushed the wall back about seven feet,” she said.
The ceiling had to be restructured because a beam had to be taken out and a new truss system put up. That was Neville’s biggest expense, but she thinks it was worth it.
Neville had hardwood floors in the old room, so she contracted with a flooring company to continue them into the addition. Because the hardwood flooring was originally put over a concrete slab, the boards used were short and patterned irregularly. This made them easier to match when the new floor was put in.
To make the room seem even more spacious, Neville added six-inch crown moldings and five-inch-high baseboards. She painted the kitchen cabinets, crown moldings and French doors white and had the room’s walls done in a flat vanilla.
One of the first things that Neville had wanted to do was replace the sliding glass doors with French doors.
“When I was looking at the doors during the construction, I felt they looked rather flat, so I ordered a third fixed window around the corner. That gave it a three-dimensional look and let in more light.”
Another change was the addition of recessed lighting and the removal of fluorescent lights.
“There is a new law that says you must have fluorescent light in the kitchen, but my plans went through at the eleventh hour in December, 1992, so I didn’t have to adhere to that law. I do have fluorescent lights under the counters, and that complied with what was needed in 1992.”
Near the center of the room, a 30-inch-wide by six-foot-long island was added. At one end is a built-in television that can be seen from the sofa.
The island is built out of pine and has moldings at the top and the bottom to make it look like a piece of furniture. The finish is similar to the one on the existing fireplace mantel.
The top of the island is pine with a polyurethane finish; on one end is a sunken glass-topped case holding Neville’s curio collection of antique silverware, Battersea boxes and other memorabilia.
After the basic construction was done, the decorating fun really began for Neville as she brought objects from elsewhere in the house and put them in this new room.
A Portuguese cabinet that had been in the living room is now in the den area, Imari ginger jar lamps came from the extra bedroom, and a painting she bought in Paris came from her bedroom. She bought a base for an English tray that had been given to her 35 years before by the late orchestra leader Fred Waring and put that next to the sofa.
On the back wall is a painting of a woman dressed in an olive drab riding habit and holding a crop. The painting is prized by her son because it is of his grandmother.
“He really treasures the painting and loves to see it there,” she said.
In addition to the table base, the only other purchase she made for the room was a $39 rag rug she picked up at a discount store; it contains all the colors in the room.
“This room now gives me so much pleasure because everything I already had looks new in it,” she said. “It’s a wonderful trick to take things and put them in different locations. They then look entirely different. Now I get to see my favorite things on a daily basis and see them in a whole new light.”



