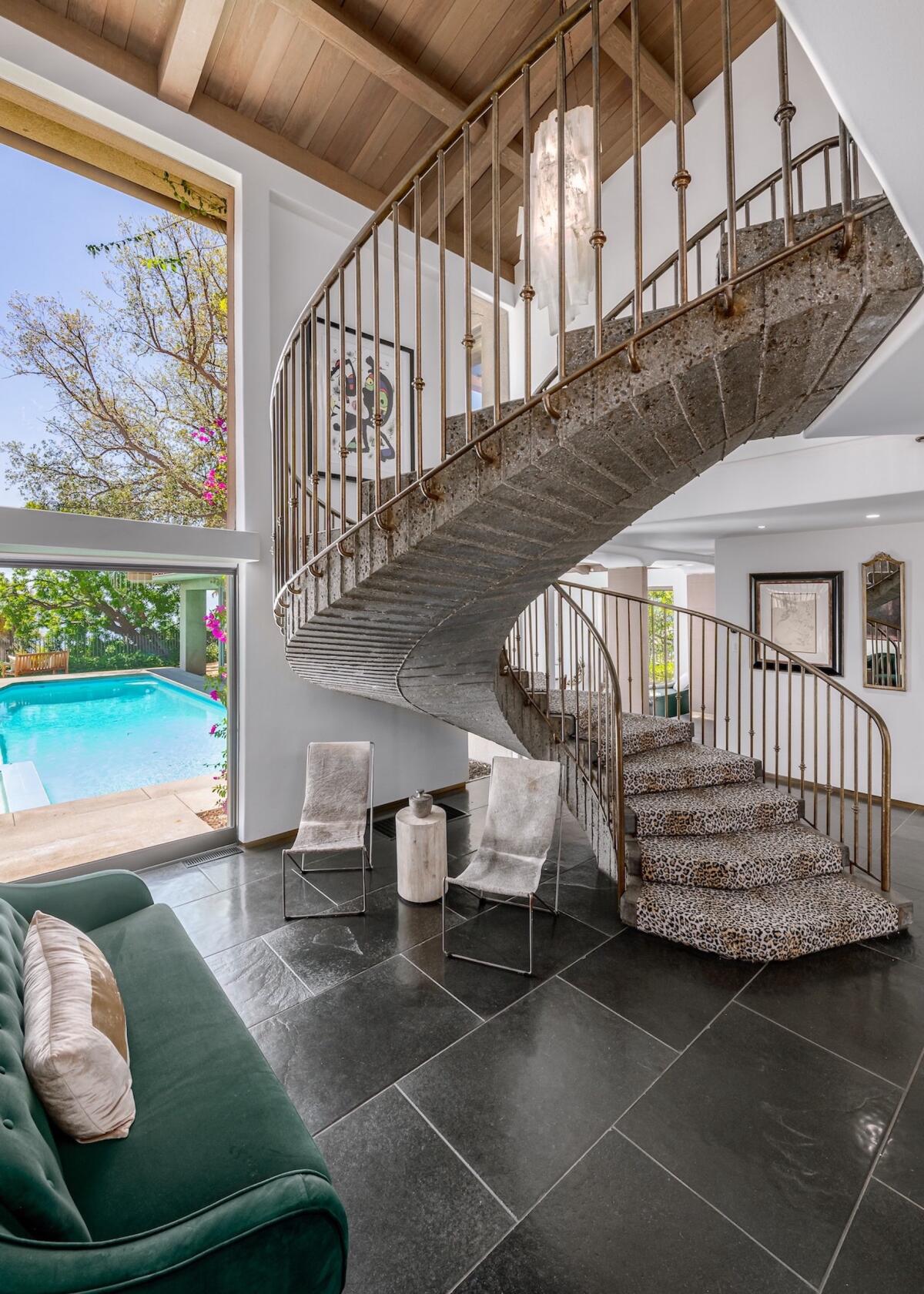The John W. Castello Residence

This Modernist home – the John W. Castello residence, architect Lyman Ennis AIA, 1964 – in upper Nichols Canyon sits on an elevated prominent with spectacular views. Enter the foyer and you are greeted by a rare staircase, brutalist in thought, which serves as the centerpiece for the floor plan. A step-down conversation living room with an impressive fireplace is flanked by views of Los Angeles. You are surrounded by windows and sliding glass doors. The formal dining room with a character bar adjoins the open kitchen with an impressive wood deck for outdoor dining. There’s a private guest suite downstairs as well as a warm office leading to the backyard.
Location: 2405 Solar Drive, Los Angeles 90046
Asking price: $4,349,000
Year built: 1964
Living area: 4,554 square feet, 4 bedrooms, 6 bathrooms
Features: Pool/spa; outdoor shower/bath; multiple outdoor seating areas with fire pit; 3 en-suite bedrooms upstairs each with balconies, walk-in closets and views; master suite with a grand marble fireplace, couple’s walk-in closets, bath with balcony, dual sinks and a bidet; a 2-floor elevator
Contact: Carrie Eckert, Sotheby’s International Realty
323.697.1487
Carrie.Eckert@sothebys.realty
www.CastelloResidence.com
DRE#: 00899496