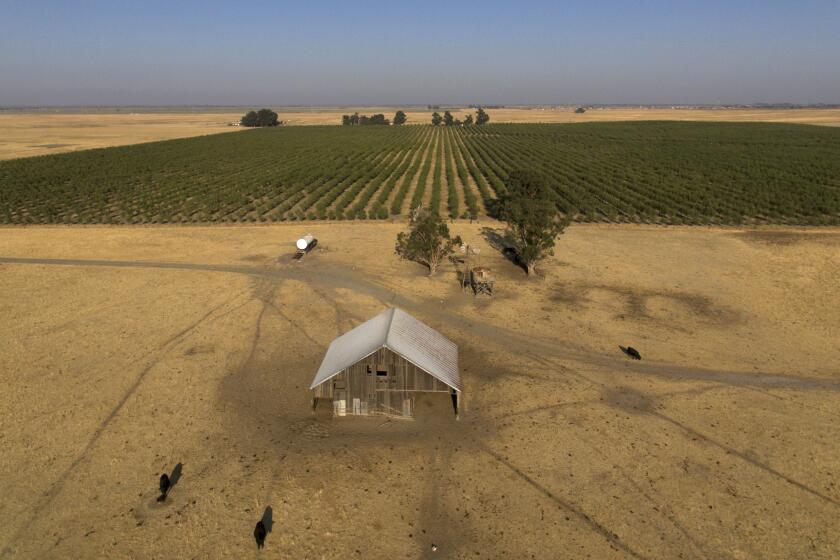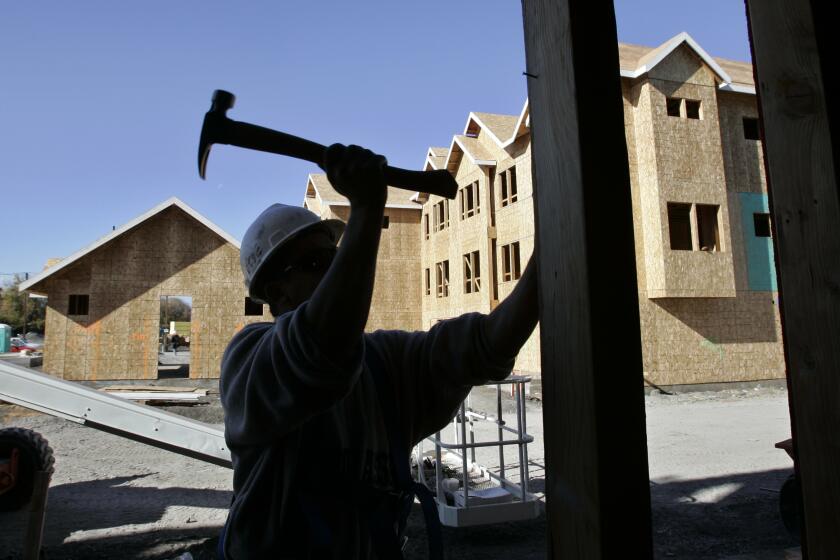Sean McVay’s Hidden Hills home
In typical farmhouse style, the 9,000-square-foot mansion pairs open spaces with luxury materials such as iron and oak.
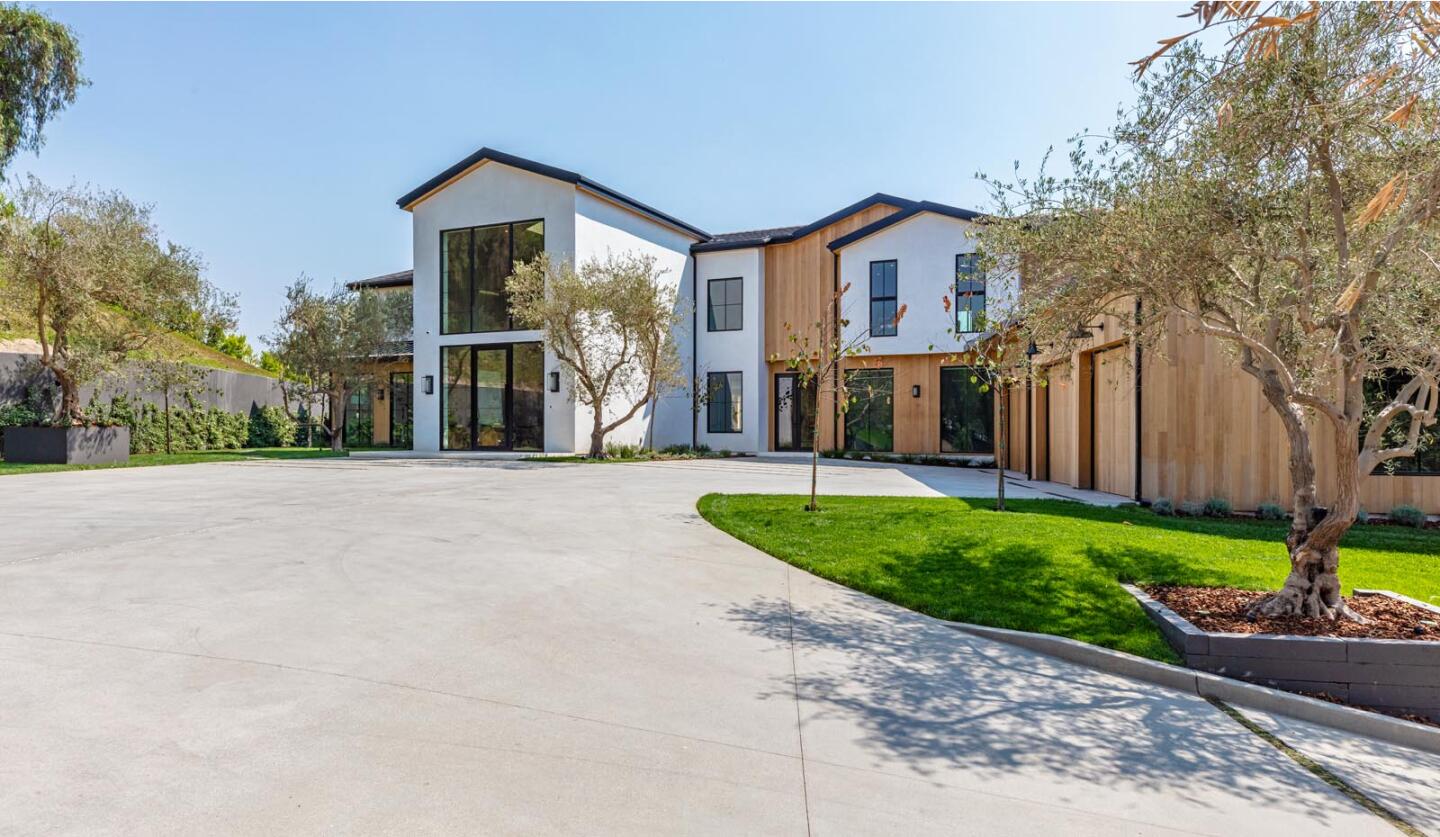
The exterior. (Jae Omar Design)
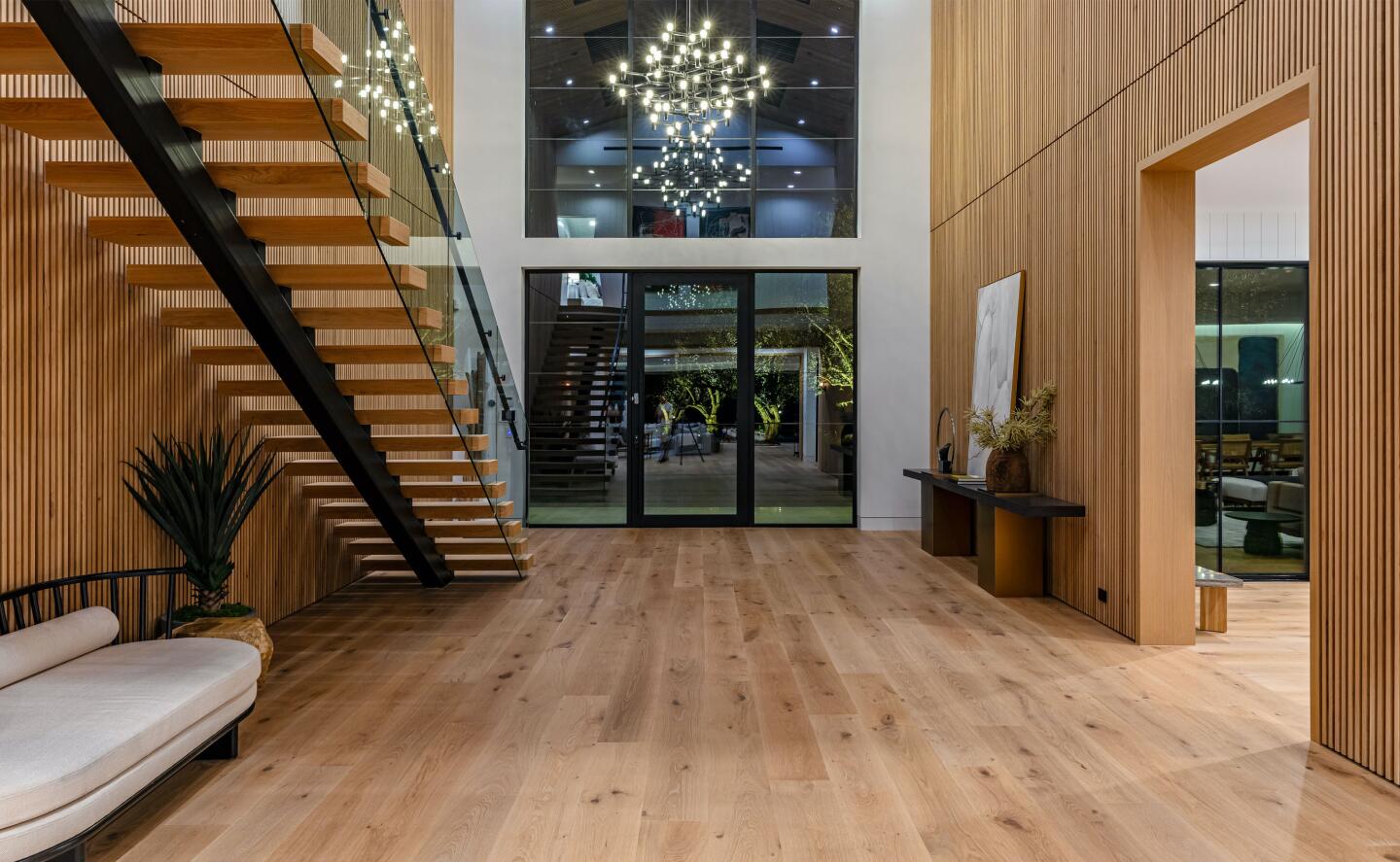
The entry. (Jae Omar Design)
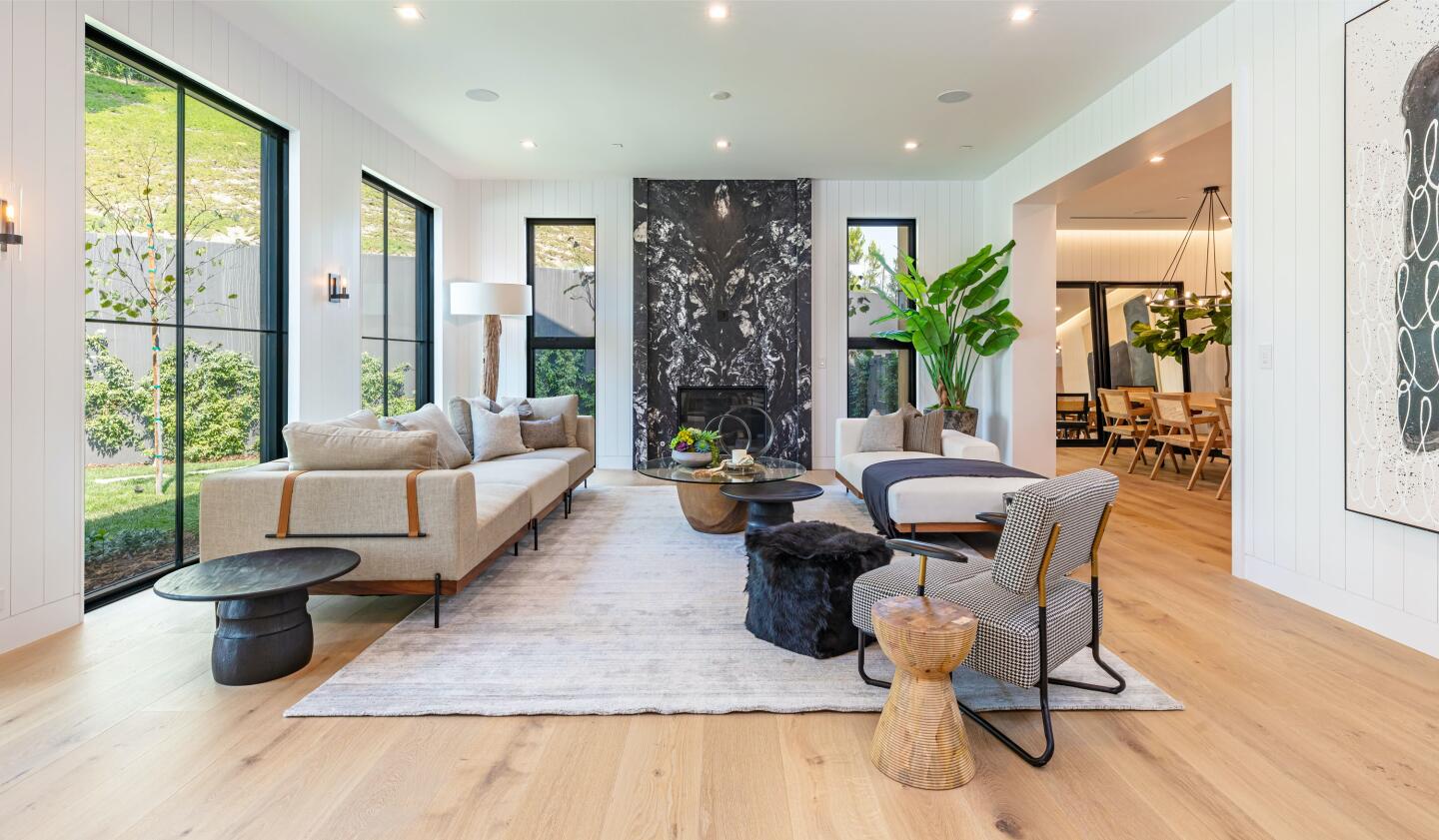
The living room. (Jae Omar Design)
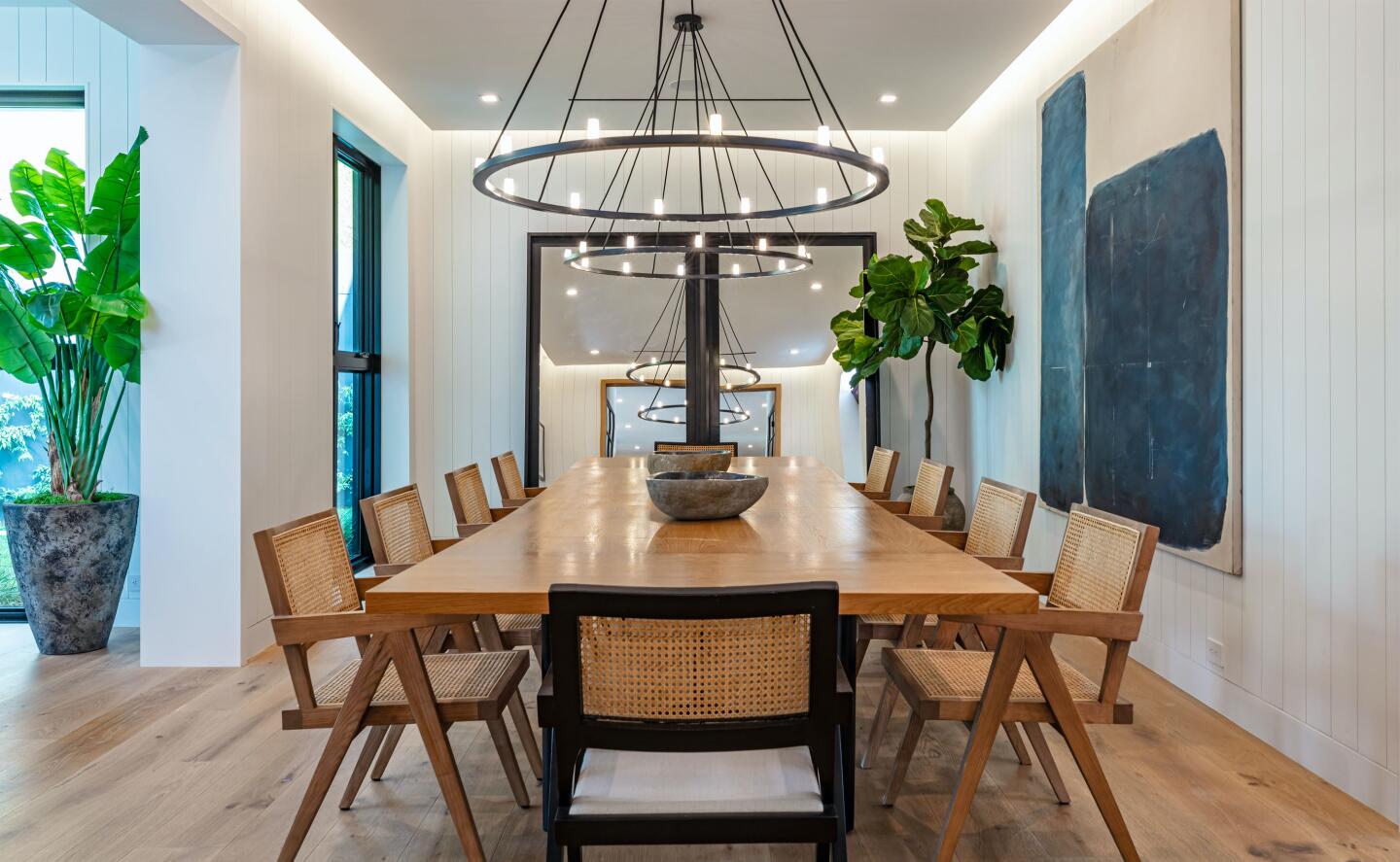
The dining room. (Jae Omar Design)
Advertisement
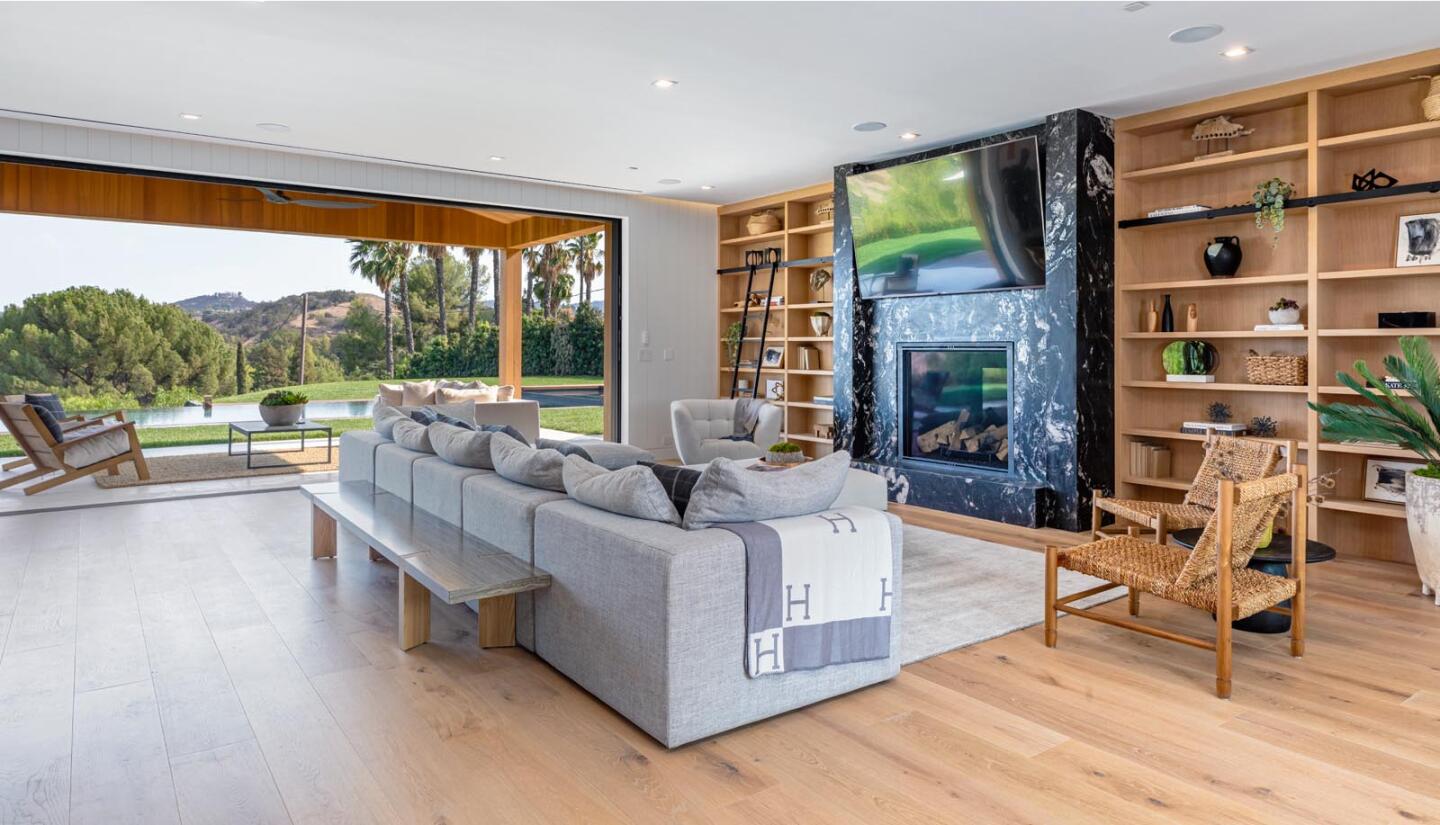
The family room. (Jae Omar Design)
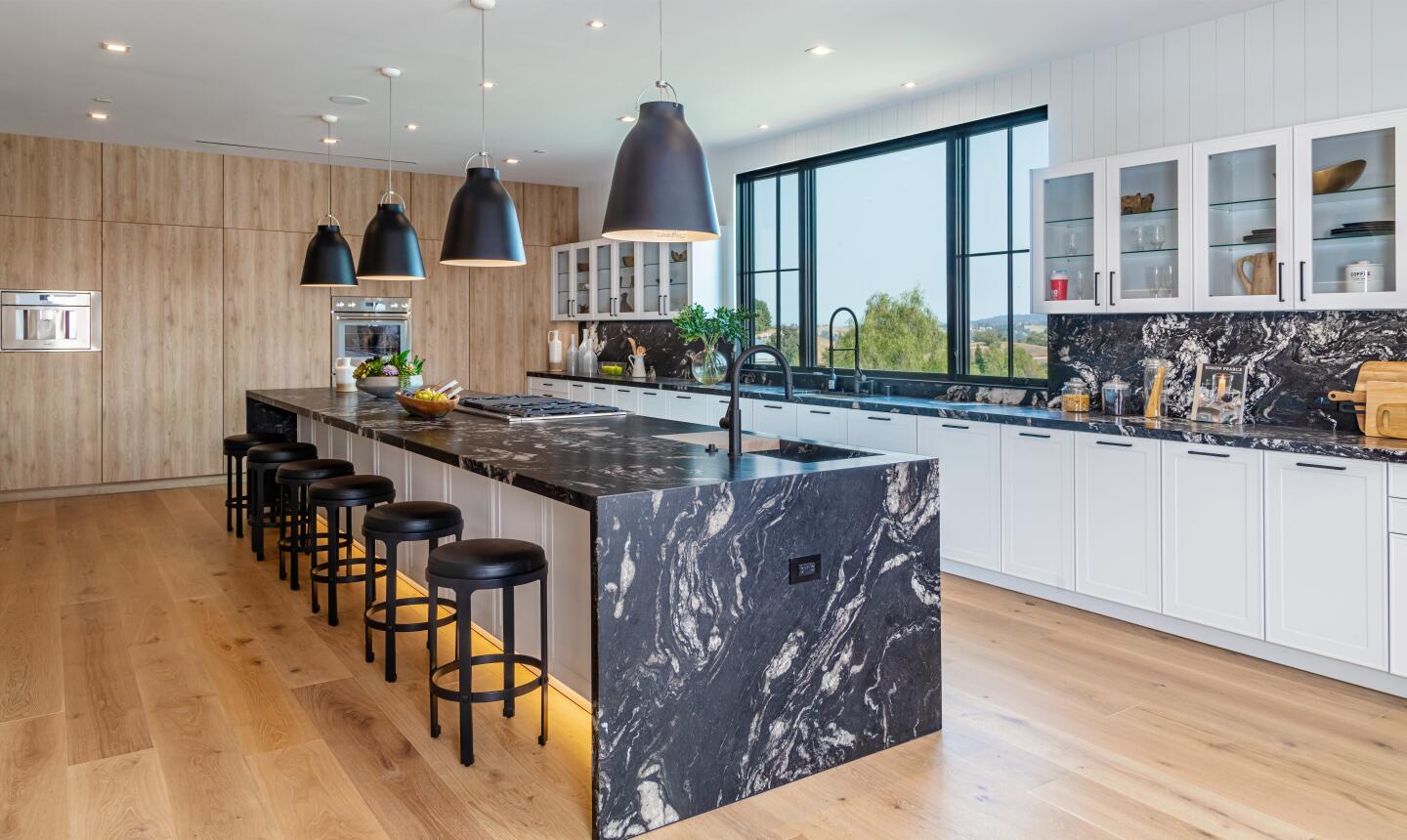
The kitchen. (Jae Omar Design)
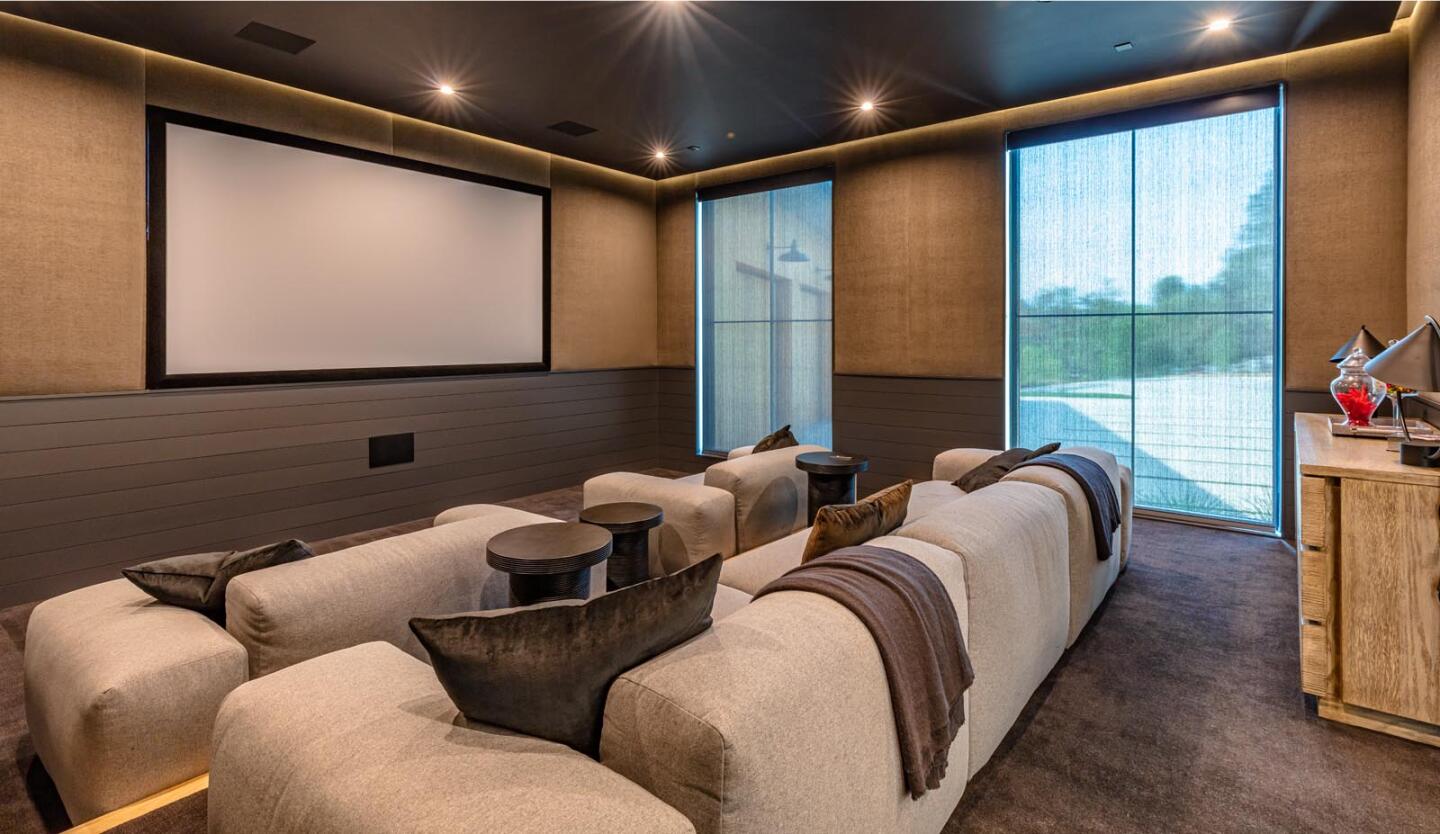
The theater. (Jae Omar Design)
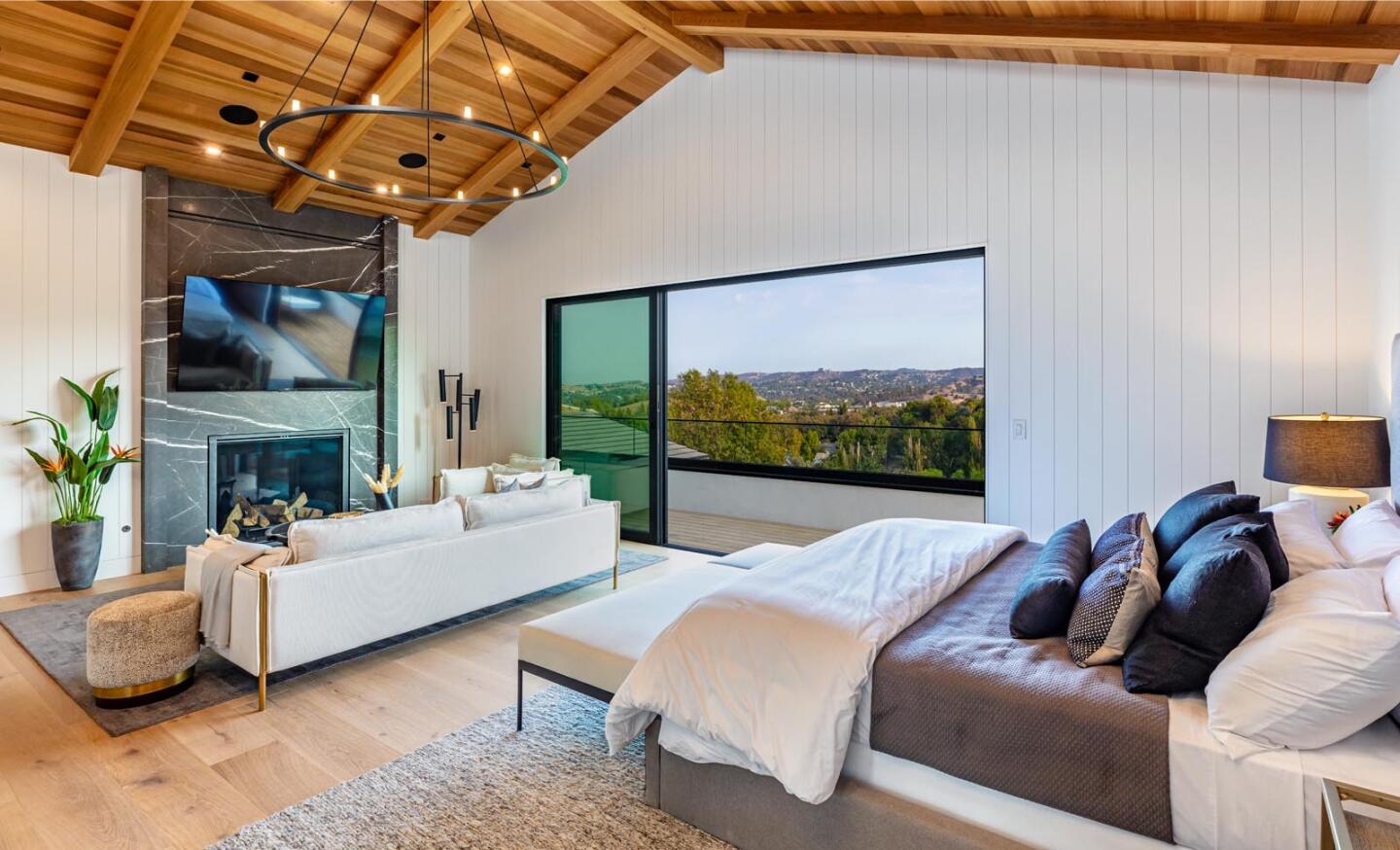
The primary bedroom. (Jae Omar Design)
Advertisement
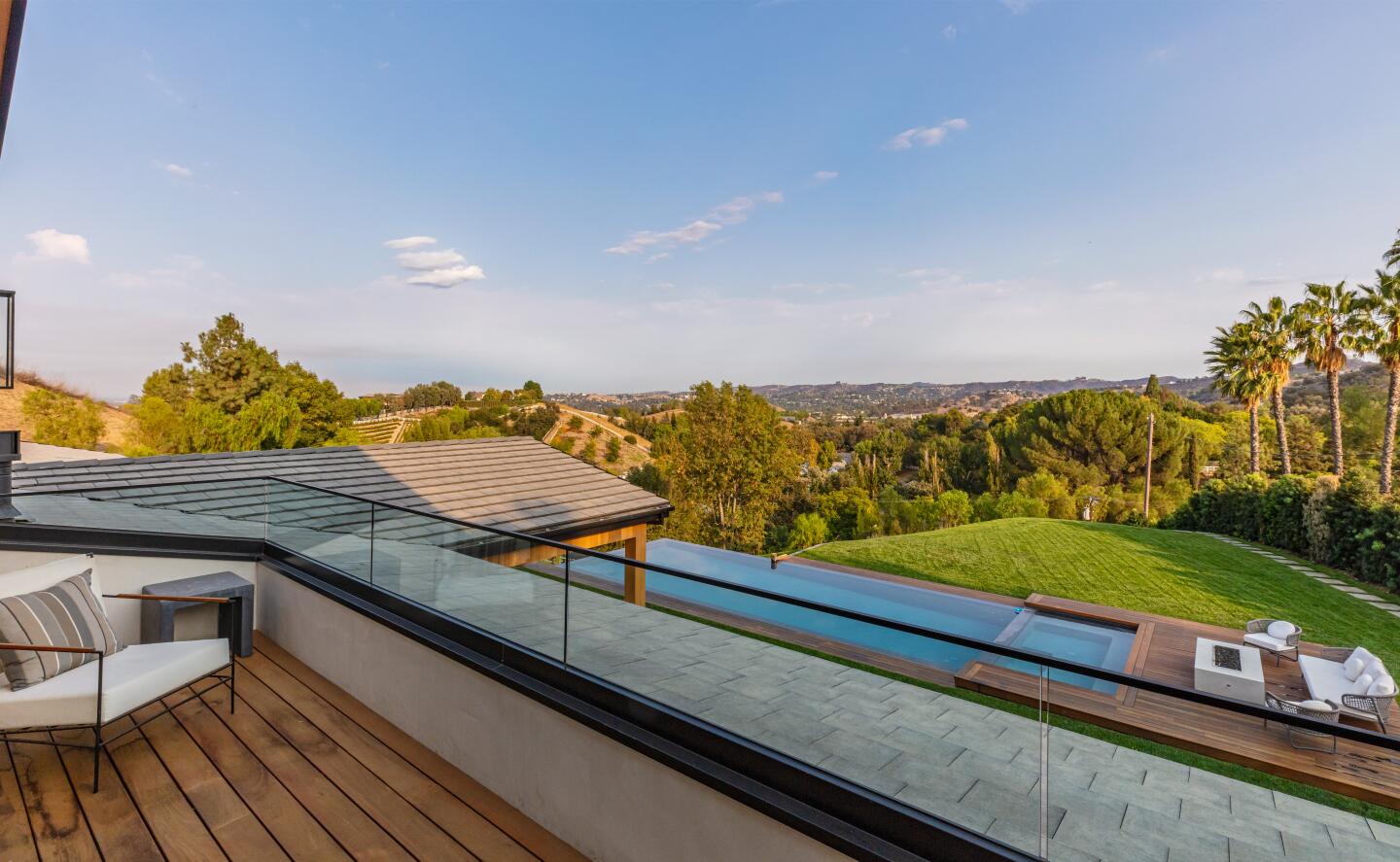
The deck. (Jae Omar Design)
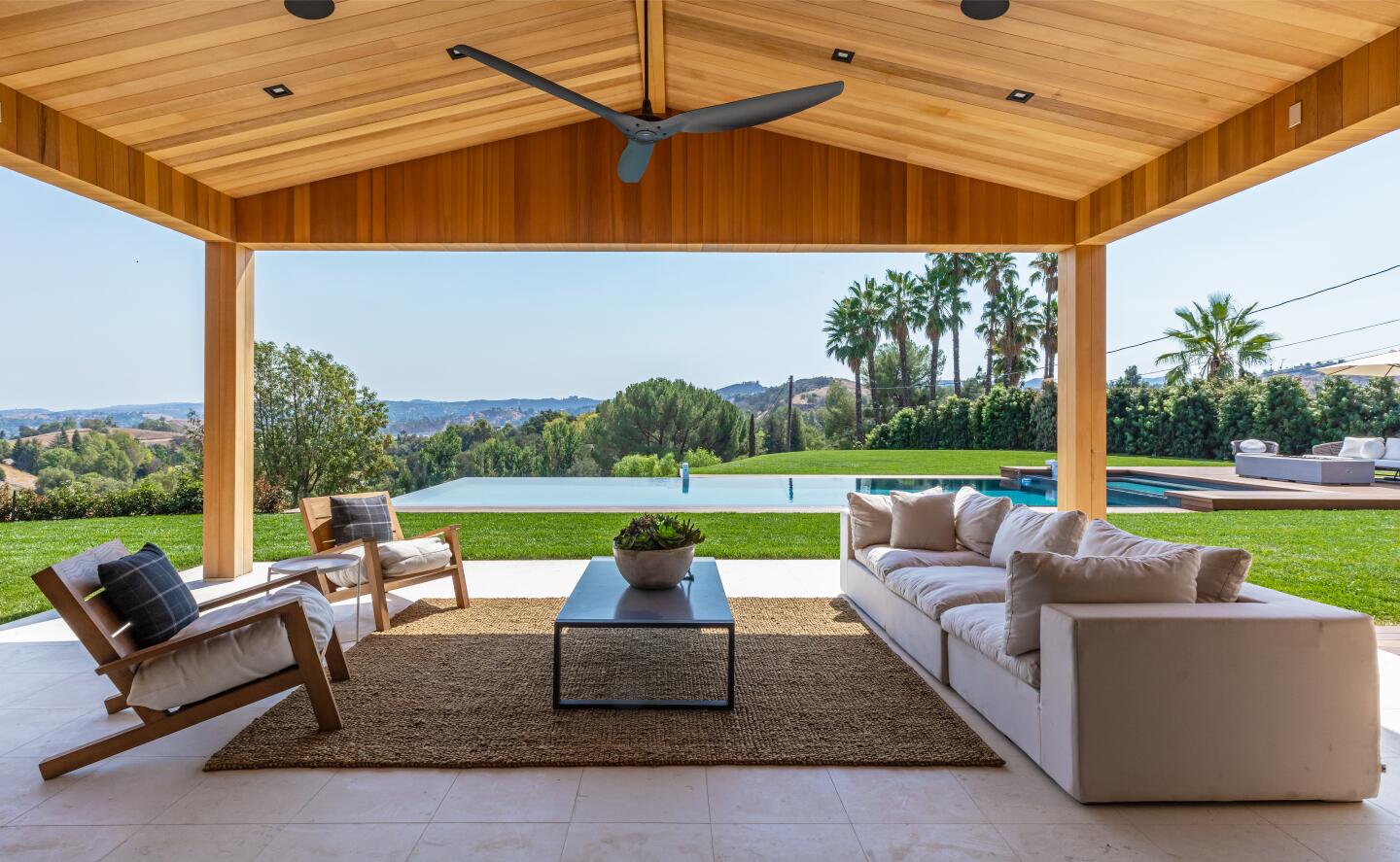
The cabana. (Jae Omar Design)
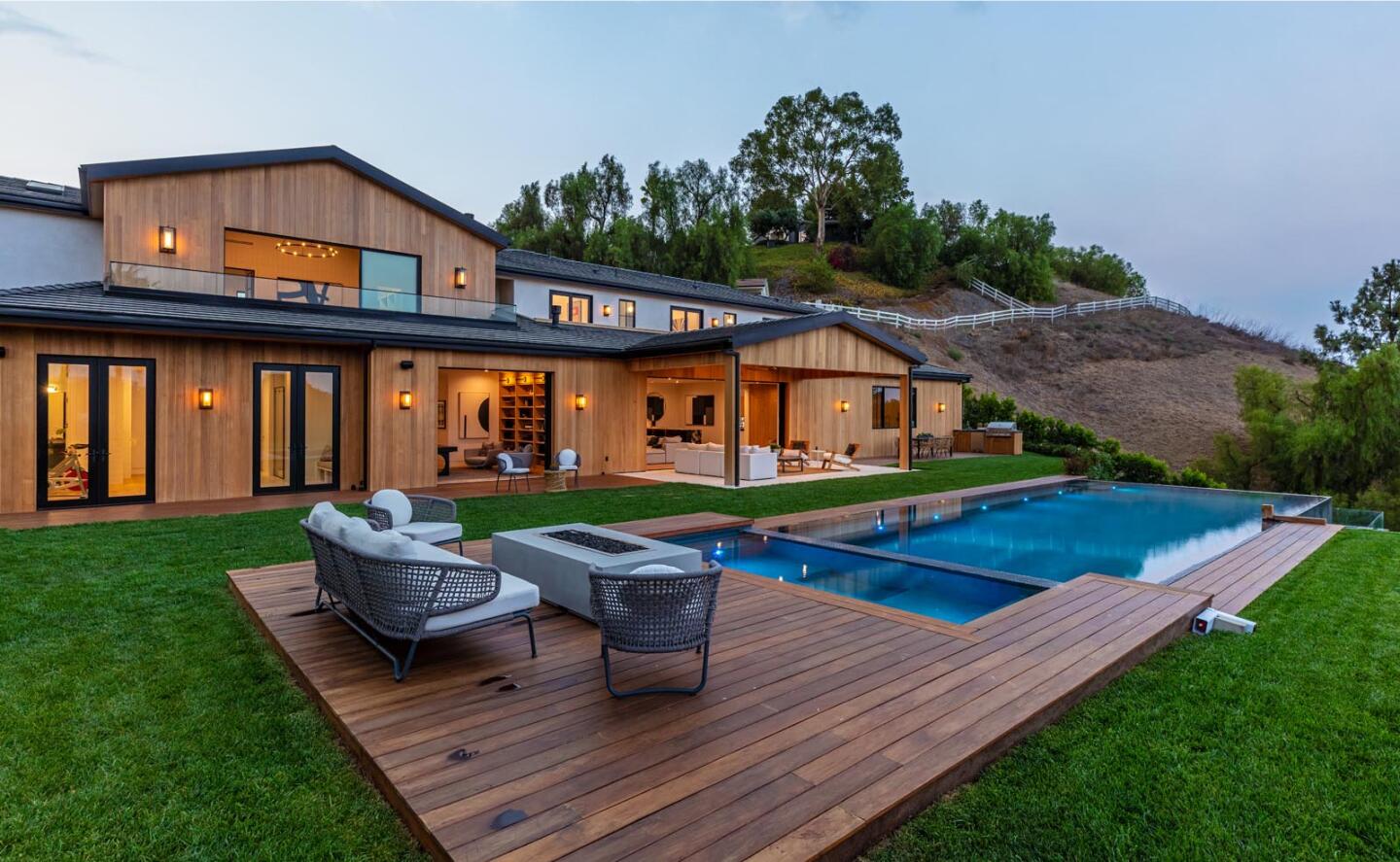
The fire pit. (Jae Omar Design)
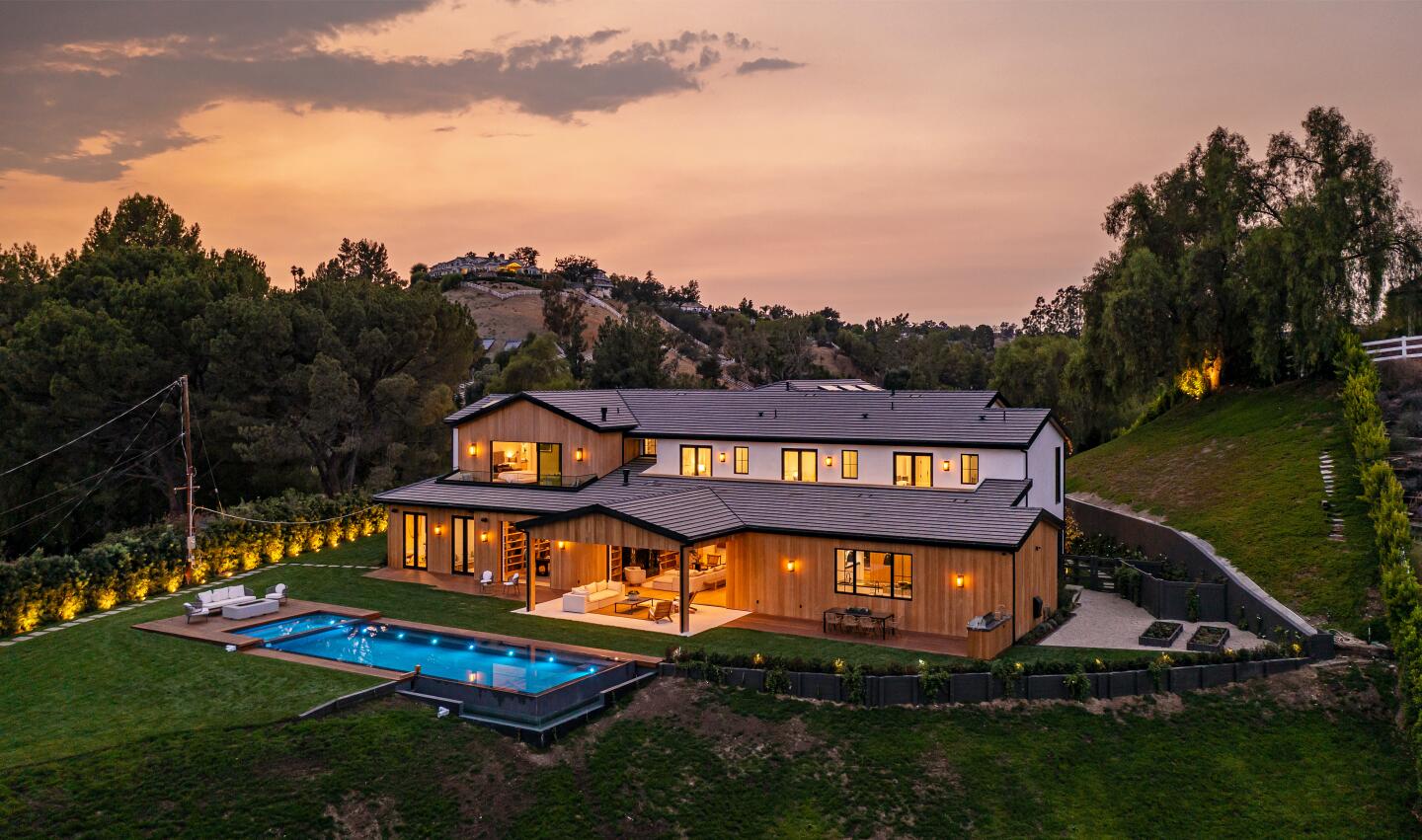
Aerial view of the property. (Jae Omar Design)
Advertisement
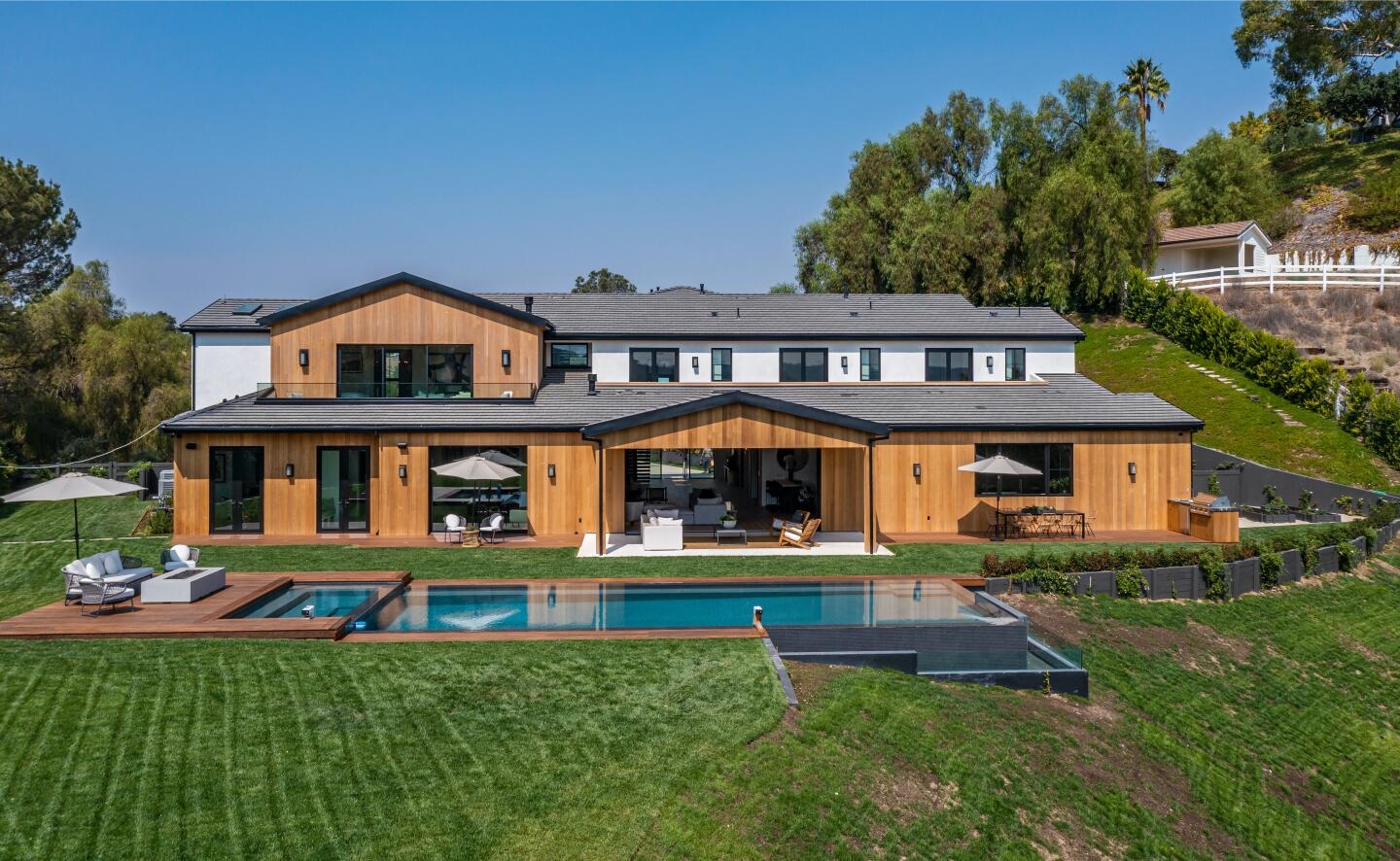
The backyard. (Jae Omar Design)
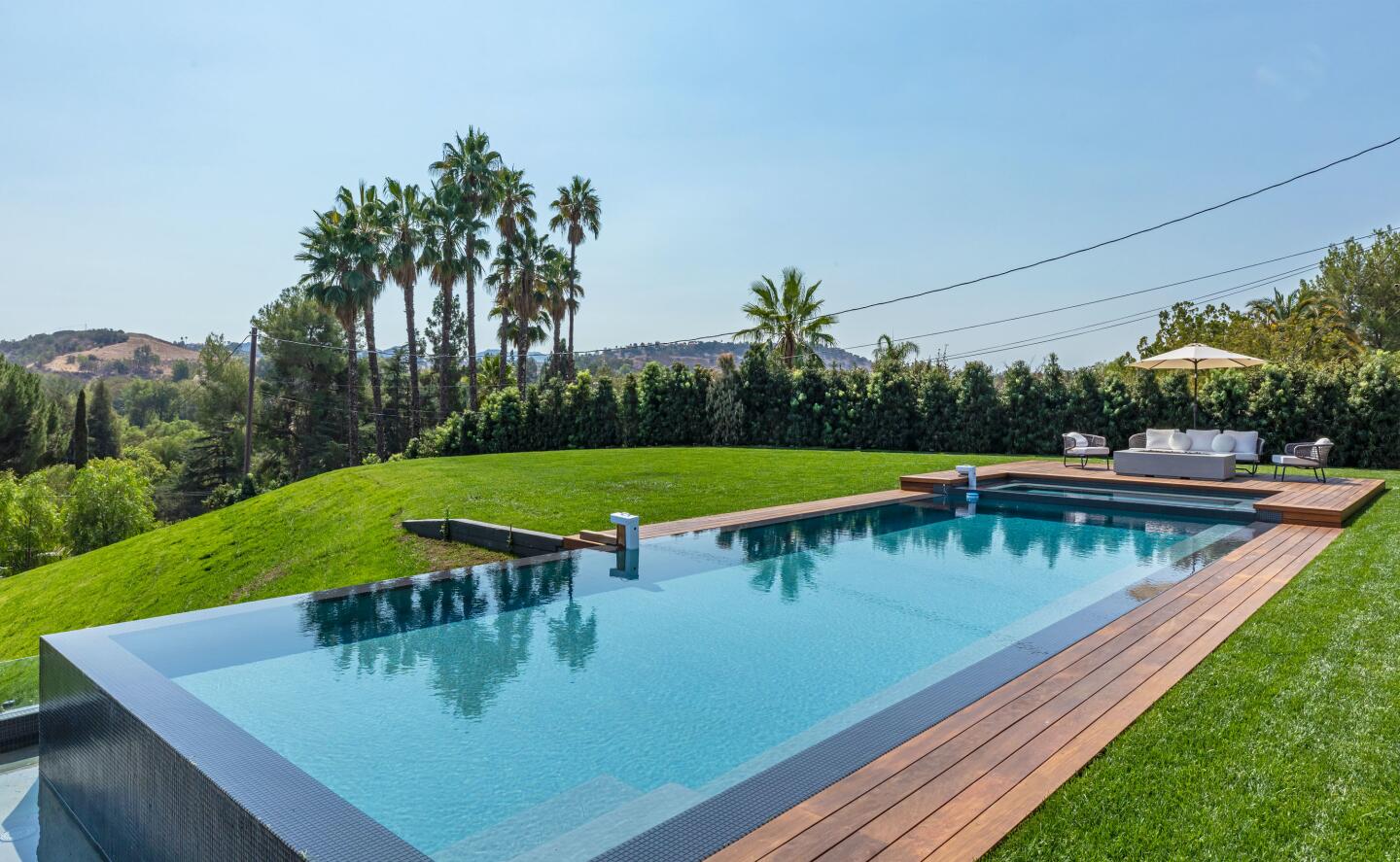
The pool. (Jae Omar Design)
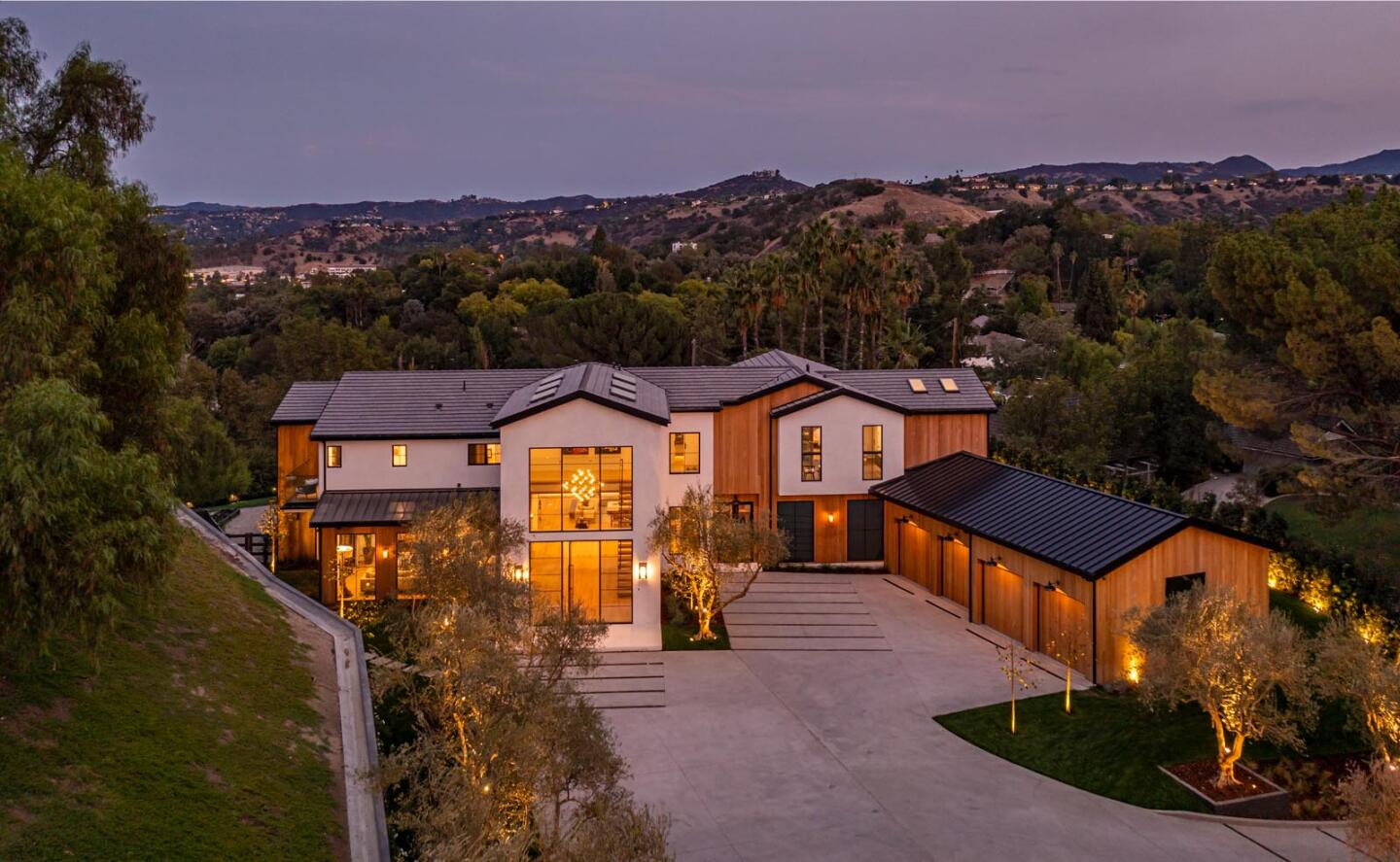
The 9,000-square-foot farmhouse. (Jae Omar Design)
Jack Flemming covers real estate for the Los Angeles Times. He was raised in St. Louis and studied journalism at the University of Missouri. Before joining The Times as an intern in 2017, he wrote for the Columbia Missourian and Politico Europe.


