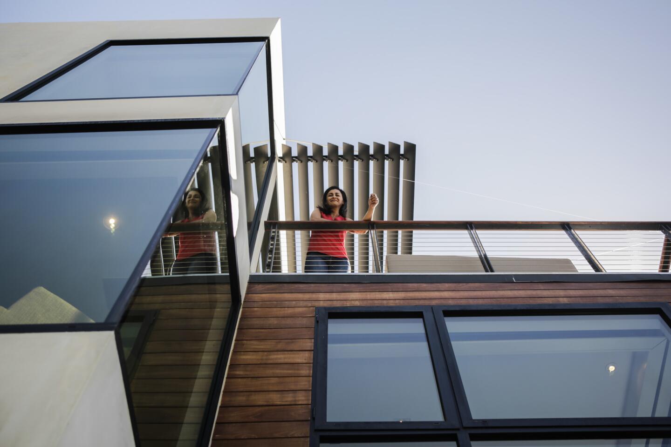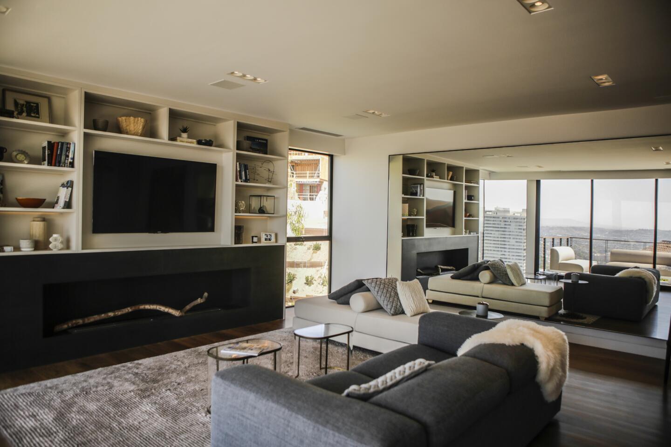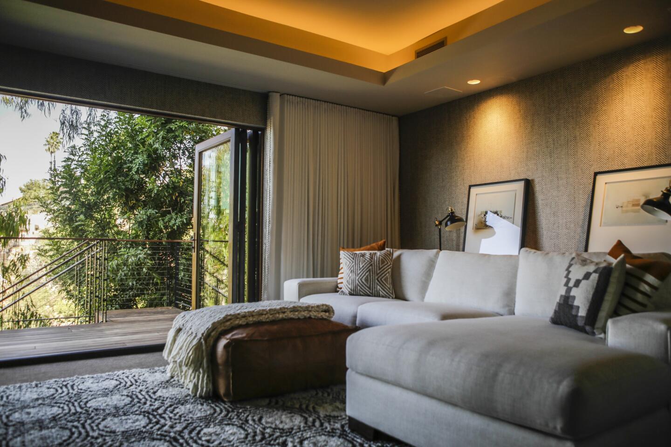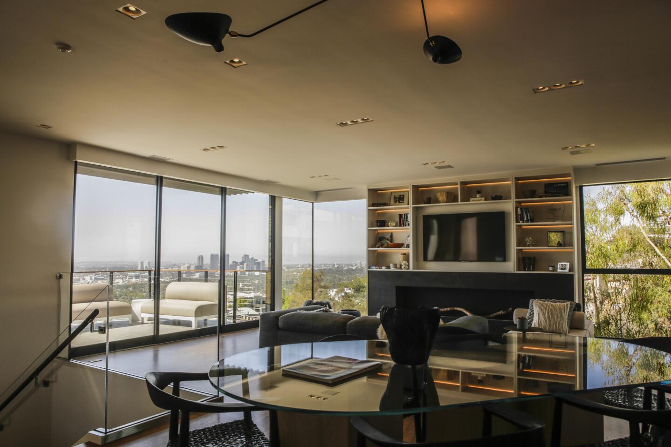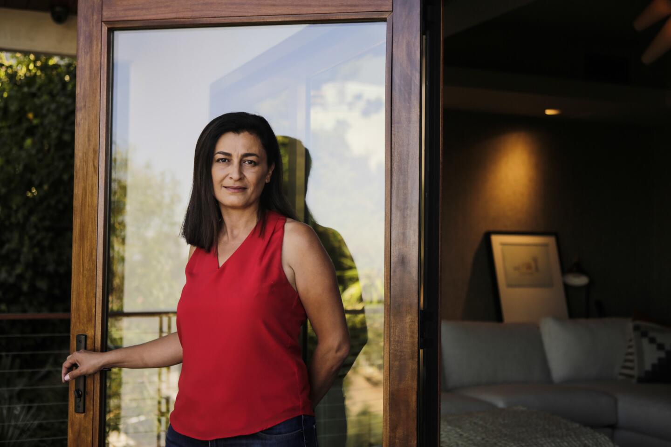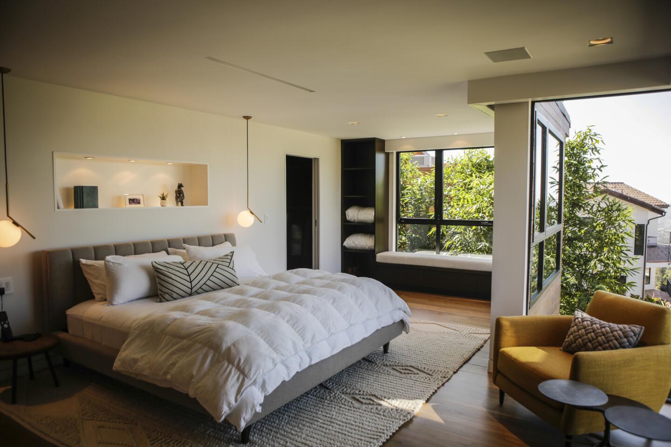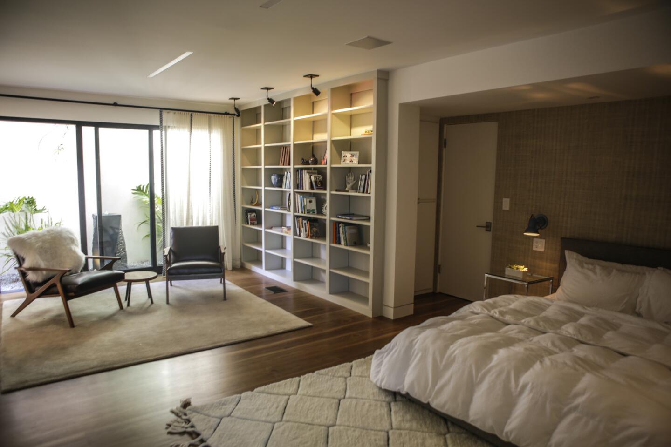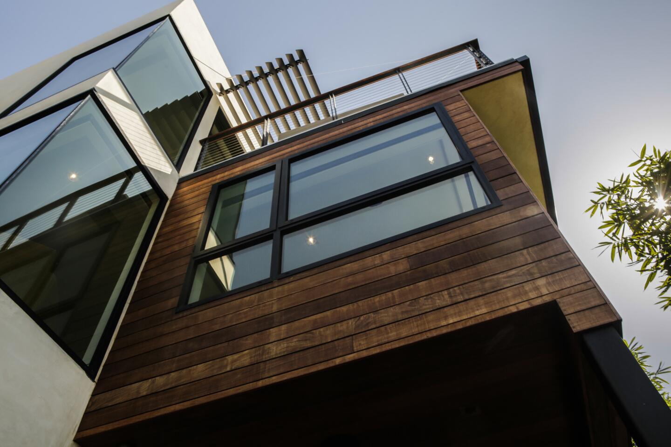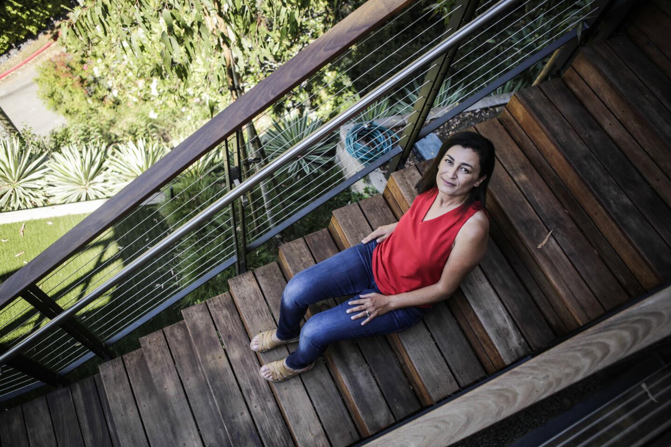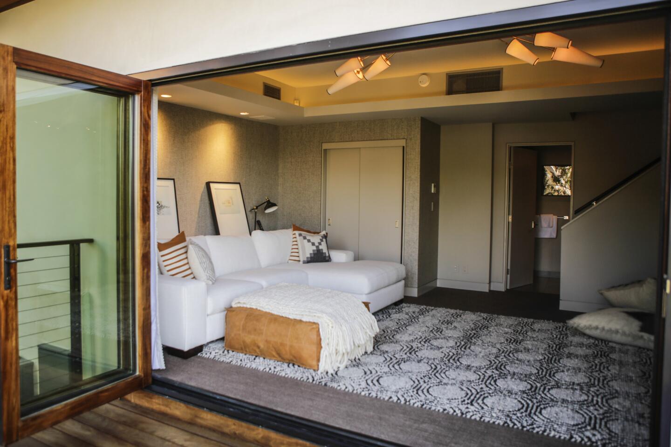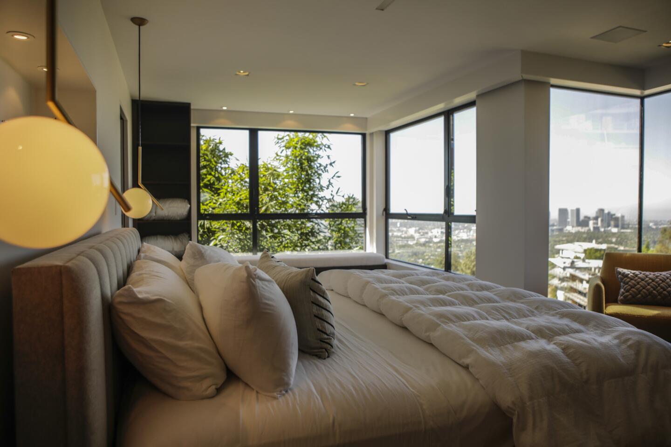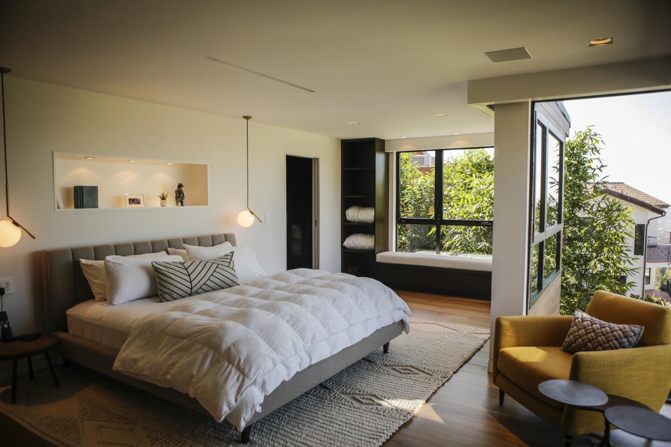Safety, style and sustainability: What new construction looks like in a fire zone
On a sweltering day in August, as record-breaking wildfires raged throughout the state, we visited a recently-renovated home tucked into a high fire zone on the Hollywood hillside — a home designed to stand its ground against potential flames.
“We had fires in this area last year,” said homeowner Robert Balzebre, a commercial developer from Miami, “and they evacuated this particular hillside. It came close, but it allayed my concerns knowing how we had built this property.”
Make no mistake, the home is not impervious to disaster.
The idea is to give it a fighting chance.
A fast-moving fire tends to sweep through an area, said Abeer Sweis, design partner at the Santa Monica-based firm SweisKloss behind the home’s design and renovation: “So, if you can resist that first impact, and if nothing in the house itself burns, then the fire tends to keep moving. But if the house catches fire then it will continue to burn.”
Here’s a look at a few elements that help this home fend off flames and might inspire you the next time you do work on your home:
The envelope, please
Sweis’ defense is to encase the house in what she calls “an envelope” — a strategy that proved successful for a SweisKloss project that survived a fire in Ojai last year. Here’s how it works:
The exterior is covered with stucco, in Balzebre’s case a smooth plaster finish, which is Class A rated as having fire-resistant properties for up to one hour. “It goes all the way down to the bottom [of the exterior walls] and is flashed underneath,” she said. “It doesn’t leave a place for the fire to sneak in.”
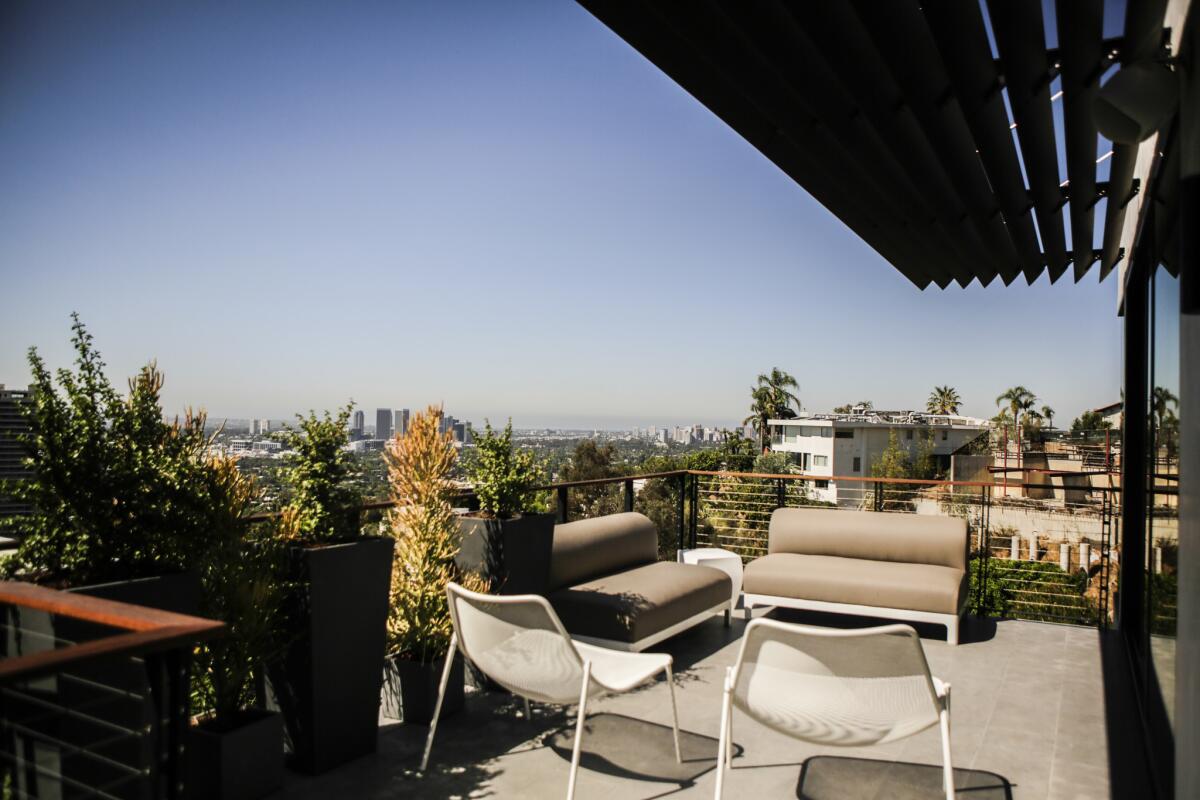
Capped off
“A lot of houses are made of stucco … but if a house has wood eaves the fire will go under the eaves, catch fire and go in through the roof,” Sweis said.
For this home, the roof is capped off with a membrane made of rubberized asphalt. It’s melted into the flat roof using a torch, and wraps down around the roof’s edges to meet the exterior stucco and a metal cap. “It is sealed,” said Sweis, “not leaving any crevasses for embers or smoke.”
As for other potentially vulnerable entry points, Sweis chose Fleetwood aluminum doors and windows with tempered glass for their increased fire resistance. “They will last a minimum of 20 minutes,” said Sweis. “It really depends on how hot the fire is.”
Sparking a resistance
Once the envelope has been created, Sweis said, “anything that attaches to the building [exterior] should also be fire resistant.” A steel louvre system with a powder-coated finish shades the home’s points of entry and exterior steel railings, staircases and Ipe wood banisters and decking complete the defensive line.
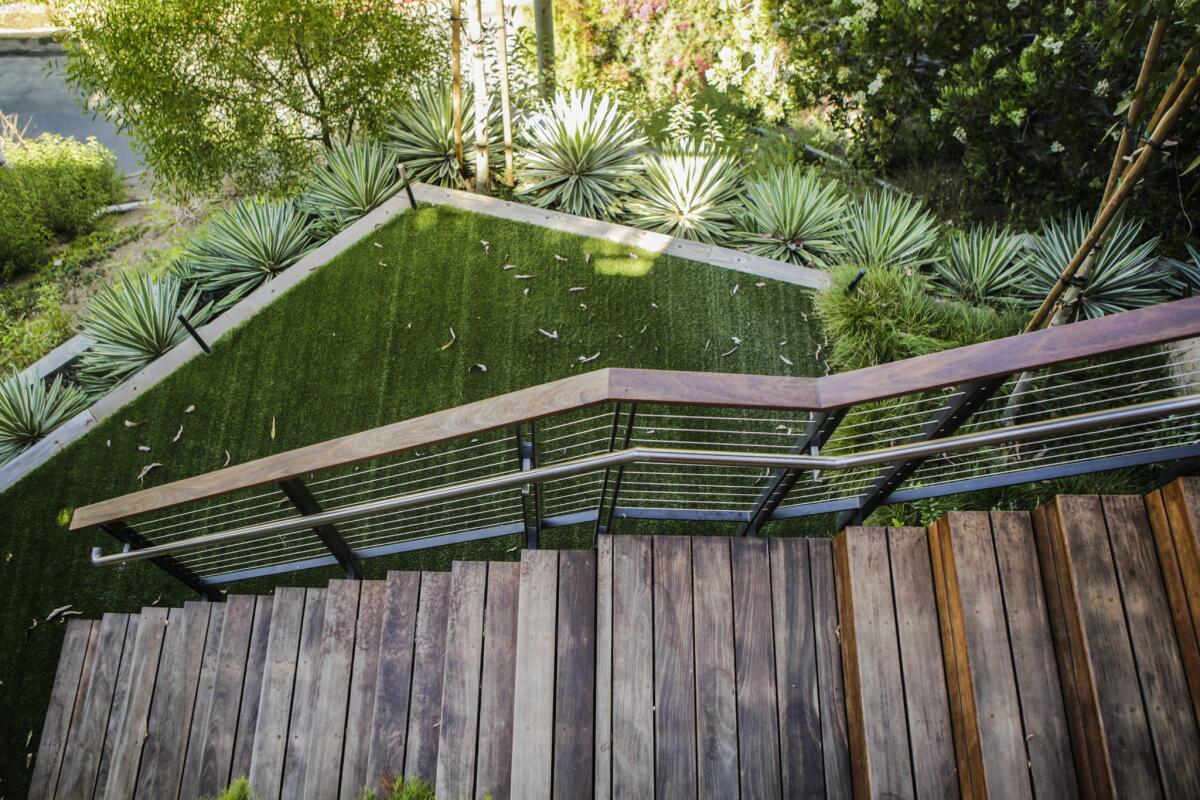
Ipe (pronounced ee-pay), or Brazilian walnut, is a hardwood with natural density that earns it the same fire-resistant rating as concrete, steel and stucco. Weis looks for Ipe wood that has been Forest Stewardship Council (FSC) certified and officially tested for Class A fire-resistant properties.
A serene-looking spa (Balzebre’s favorite feature), sculptural landscaping, courtyard with customized fire pit built with oxidized steel liner, and concrete pavers and steps complete the exterior picture. It might not be obvious, but nearly every element boasts fire-resistant properties, creating an additional buffer. The plants are drought tolerant and better able to resist heat than highly flammable dried grasses and trees. The steel fireplace liner is fire resistant to the highest possible level. The concrete was also chosen as a non-combustible material.
Building on change
As older, neighboring homes begin to renovate and rebuild, Sweis hopes her work will set a much-needed example in the leafy canyon. “That deck up there is really dangerous the way it is,” she said, noting a neighbor’s wooden decking. “And the house next door is built out of wood.
“There is such a contrast between the older construction and now, how they are mindful of the fires … you can see it in the new construction.”
Reduced home insurance rates and enduring, low-maintenance materials are added benefits of using fire-resistant building materials in your next project.
“You can build for a fire zone with a warm aesthetic and sustainability in mind,” said Sweis, “you really can have it all — it’s not necessarily one or the other.”
An inside job
In spite of the potential for fire danger, Balzebre fell in love with the property for its sweeping views of Los Angeles, which extend as far as Catalina on a clear day — and the prospect of building a retreat in the Hollywood Hills.
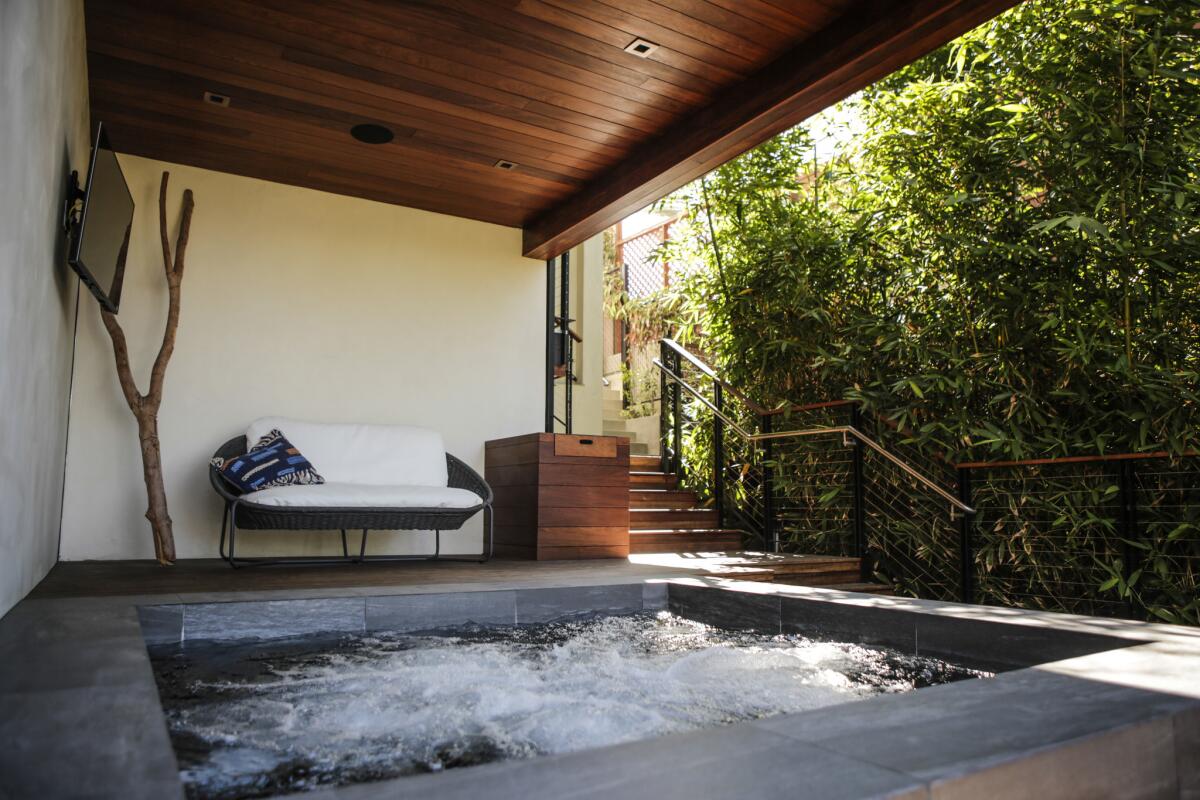
“My goal from the beginning was to have something that was modern, but warm and comfortable,” said Balzebre of his vision for the renovation, “like a sanctuary.”
Balzebre’s earthy, elegantly masculine aesthetic was achieved over the course of a 2 1/2-year period using materials such as hand-selected marble slabs, stone tile, wide-plank walnut flooring and of course, retracting walls of floor-to-ceiling glass.
In the living room, a 7-by-16-foot mirror reflects the multimillion-dollar view and makes the central, open-concept space encompassing a double, denatured eco fireplace, dining space and luxury kitchen look almost twice its size. “It’s the largest piece of glass you can get without a seam,” said Sweis. “It took six guys to put it up.”
Designed with two master bedroom suites, a screening room, detached guest room and laundry space, the split-level home features smart-home capabilities that include remote-controlled blinds that disappear into the ceiling when retracted, recessed LED lighting and audio/video and security systems.
Multiple exterior decks extend the home’s square footage in distinctly California style. “We have lots of different access points, which also take into account some of the fire concerns because you can exit on each level,” said Sweis.
She added: “For me, [designing a home] always goes back to livability, the sense of indoor-outdoor living and all the special places you can go to just be and hang out.”
“At night it’s spectacular,” said Balzebre of his hillside hideaway. “It’s hard to put the blinds down.”
Bonnie McCarthy contributes to the Los Angeles Times as a home and lifestyle design writer. She enjoys scouting for directional trends and reporting on what’s new and next. Follow her on Twitter @ThsAmericanHome
ALSO
How designer Nate Berkus blended old and new in his L.A. kitchen remodel
They found a real estate unicorn: A house with great ‘bones,’ ready for decorating
You’ve never seen a kitchen island sink like this
How online art galleries are serving up talent — and sales — without the ‘tude
