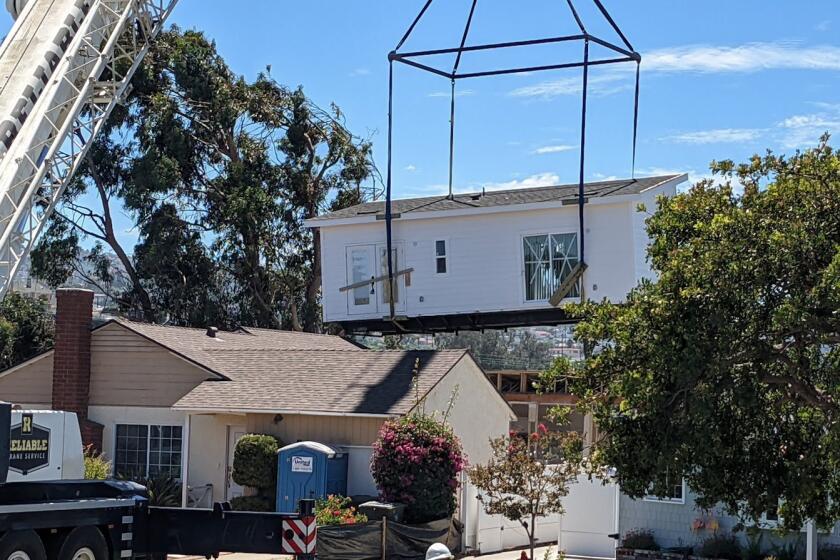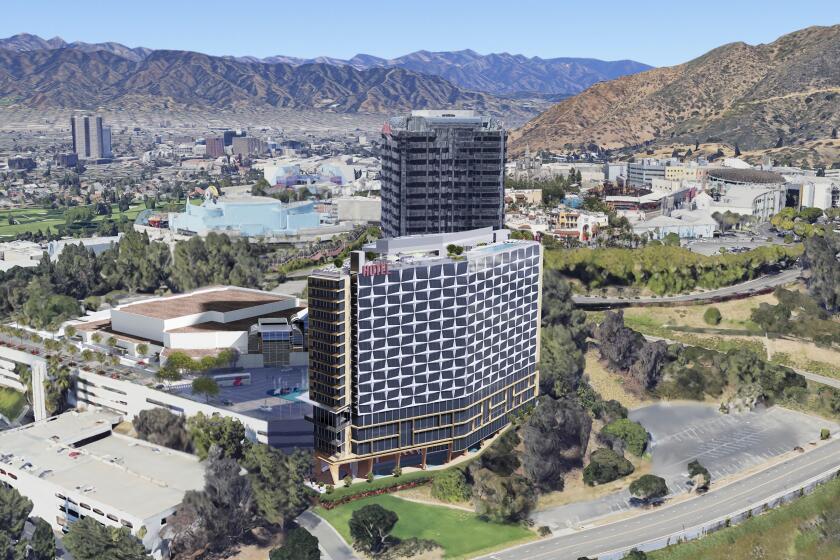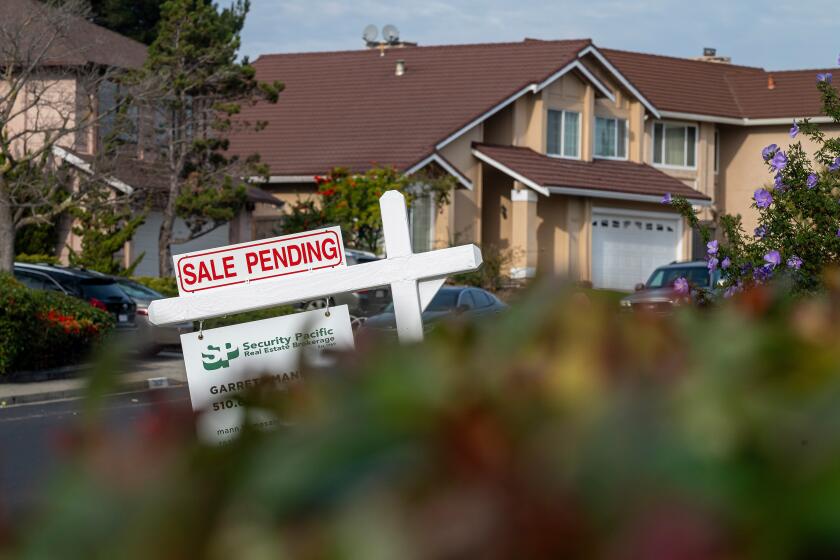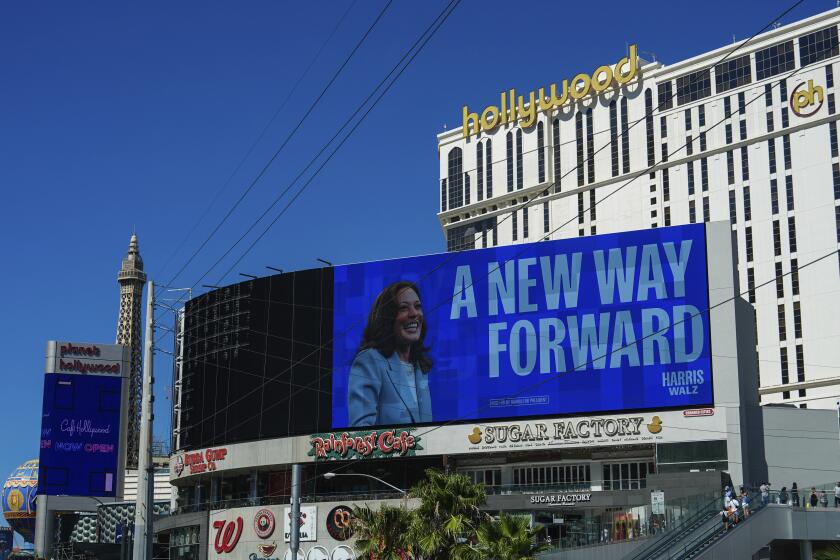Developers have high hopes for vertical mall
Imagine Hong Kong, or Seoul, or the crowded L.A. envisioned in futuristic movies.
Languid sprawl has been replaced by density all around: High-rise apartments have supplanted bungalows, and shopping centers go up instead of out.
Not here, you say?
As urban planners push for ever-increasing density in Southern California, one of the region’s biggest real estate developers is preparing to build Southern California’s first vertical shopping mall on Wilshire Boulevard.
Shopping centers that rise several stories are a staple in Asia, Europe and a few tightly packed American cities but have been shunned in the past by builders in land-rich Southern California. Customers here are accustomed to malls that spread horizontally and have balked at traveling up and down more than a floor or two for casual shopping.
Now, Los Angeles developer Jerry Snyder and his J.H. Snyder Co. partner Michael Wise are planning to break with local tradition and put up a seven-story mall near the Red Line station at Wilshire Boulevard and Vermont Avenue that would house perhaps 100 stores under rooftop restaurants and a cinema complex in 300,000 square feet.
Urban planners are ready to embrace the idea, saying it’s all part of the verticalization of L.A. -- the push from city officials and others toward building high-rise condominium and apartment buildings near public transit lines, along with equally dense job centers and shopping districts.
“The days of being able to continuously expand outward are gone,” said Anastasia Loukaitou-Sideris, a professor in the UCLA Department of Urban Planning. Rising suburban land costs, traffic congestion and the price of gasoline are discouraging further sprawl, she said.
Already, Snyder has won the conditional support of Herb Wesson, the neighborhood’s city councilman. The city’s top urban planner, Gail Goldberg, said L.A. was ready for a vertical mall.
Snyder and his architect, Boston-based Howard Elkus, say they hope to create a city landmark on par with the former Bullocks Wilshire department store or the Wiltern Theater -- a new architectural attraction near those classics that would attract tourists as well as local shoppers.
But can a high-rise mall succeed in L.A.?
The conventional wisdom says no. Several local real estate professionals expressed surprise that anyone would even try it, saying that people here are used to going to a big, rambling mall with a huge surface parking lot and looking for a parking space close to the store that they want to visit first.
But Snyder says he can do it.
“I’m a mad optimist,” said Snyder, who bought the property at the southeast corner of the intersection after another developer scratched plans for a large-scale condominium project there as the housing market cooled.
Well aware of the proclivities of local shoppers, he plans to accommodate patrons’ desire to leave their cars near where they plan to shop by putting parking on every floor but the top.
The 78-year-old is one of the region’s most active developers. He has been building major commercial projects in Southern California for decades and has about $1 billion worth of development under construction or in planning stages, including the $300-million NoHo Commons apartment, retail and office complex in North Hollywood. Snyder also built the $51-million outdoor mall called the River in Rancho Mirage and the $170-million Bella Terra shopping center in Huntington Beach.
He hopes to begin work on the $200-million vertical mall next year and finish by 2011. Financing is lined up, Snyder said, although there remains a chance that the current financial market turmoil could affect his lenders.
“L.A. hasn’t got this kind of venue, but why shouldn’t it?” said Elkus, whose Boston-based firm designed the five-story retail galleria at Time Warner Center in New York and Pacific Place in downtown Seattle, also a five-level mall, along with the Grove in Los Angeles and Americana at Brand in Glendale.
Los Angeles has filled out to the point where it needs to grow up instead of out, he said, and a site next to a subway station on the city’s best-known boulevard is the kind of place to do it.
The neighborhood itself is already very dense -- about 1.3 million people live within five miles. And with its large Korean American population, Snyder hopes there will be a built-in comfort level with the idea of a seven-story mall.
Crucial to its success would be a design that kept shoppers flowing easily from floor to floor. One of L.A.’s tallest malls, the four-story Hollywood & Highland Center, was widely shunned when it opened in 2001 in part because people found it difficult to navigate. The developer sold it at a loss of hundreds of millions of dollars, and the new owners have labored to make it easier to get around inside.
Elkus’ design calls for a dramatic interior atrium under a large skylight with a seven-story waterfall, glass rails and glass bridges to enhance a sense of openness and make stores easily visible. He hopes the attraction of open-air rooftop dining will encourage people to keep heading up. “In Seattle we couldn’t use the roof,” Elkus said. “Southern California is a garden world, and we want to celebrate that.”
Although the mall is in the Koreatown area, it will not be Korean-themed. And unlike the Grove, which is closed to surrounding streets, this mall would include shops that open directly to the sidewalk in an effort to encourage foot traffic in the vicinity.
Such elements would be in keeping with the city’s plans for the area -- and key to winning approval from local officials.
“Vertical malls are absolutely great as long as they activate the street and don’t deaden it,” Planning Director Goldberg said. “We’re looking for designs that support street activity.”
The Planning Department will also evaluate whether to allow Snyder to drop plans for the housing that the previous developer was going to put up on the site, Goldberg said.
But some transit-oriented developments have suffered because there has been only housing and no shops or job centers nearby, and Goldberg allowed that retail might be important for the site.
“We want to create lively spaces around transit stations,” she said. “You need a good mix of uses to do that.”
Councilman Wesson, who represents Wilshire Center, said he tentatively supported the project. “There are going to be hiccups and hurdles” to overcome in the planning process, but “conceptually I love the idea,” he said. “Snyder does good work.”
Vertical centers are nevertheless a gamble and need to be carefully planned to pay off, experts said.
It’s more costly to build tall structures than low ones, so owners need to risk more money to get started and then charge stores higher-than-average rents to recoup construction costs, said retail analyst Greg Gotthardt of Alvarez & Marsal.
The stores, in turn, need customers to be able to find them, Gotthardt said, and L.A. shoppers aren’t used to going high and low to match a new sweater and necklace. “It’s certainly going to take a change in shopping habits and the right tenant mix,” Gotthardt said. “The concept is untested in this market.”
Longtime shopping center developer Randy Brant of Macerich Co. said that after hearing about the success of vertical malls in Asia he visited examples in Singapore, Bangkok and Kuala Lumpur, Malaysia, in recent years but wasn’t won over. “When I got above the third floor, I discovered high vacancy rates and non-retail uses like dentists’ offices,” said Brant, whose company owns several regional malls including Westside Pavilion in Los Angeles and Santa Monica Place. “It was obvious that traffic was off and the landlords were getting lower rents” upstairs.
Then again, Brant said, other developers laughed when his then-partners opened the Beverly Center in Los Angeles in 1982 because it was perched on top of a parking garage and critics thought customers wouldn’t travel up to shop.
They did, of course, and still do.
“Everyone thought it was crazy,” Brant said, “but that was because we only knew how to build horizontally in cornfields.”
--
Sign up for Essential California
The most important California stories and recommendations in your inbox every morning.
You may occasionally receive promotional content from the Los Angeles Times.




