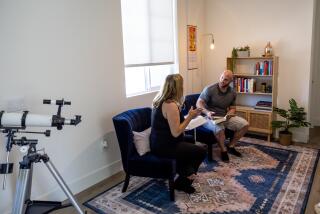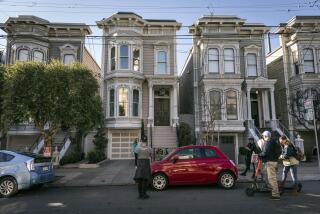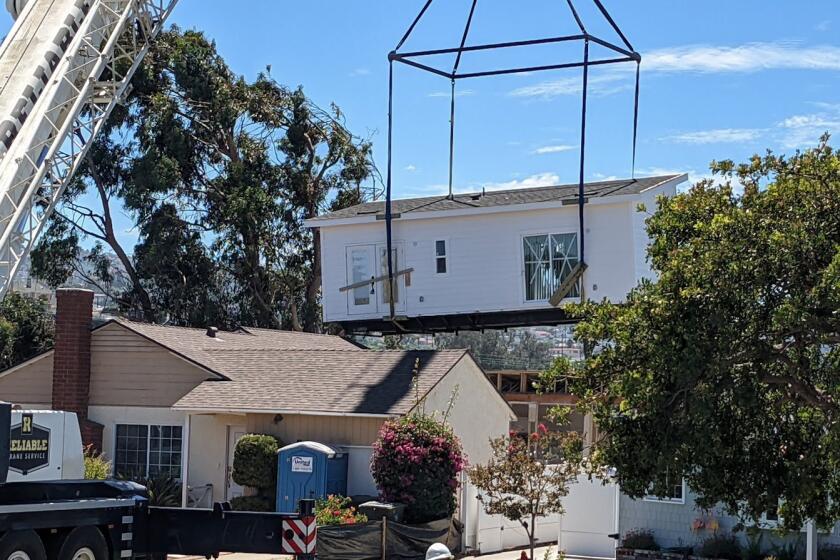Before and After: Justina Blakeney digs deep to find her dream home
When Justina Blakeney purchased her 1,100-square-foot Frogtown home in 2015, she imagined a vibrant space inspired by Marrakech or Grenada. In reality, it felt like “a weird 1980s motel.”
Blakeney saw potential in the three-bedroom, two-bathroom home and was attracted to the abundance of natural light and Spanish architectural details such as curved walls and arches. But the puzzling room configurations and outdated finishings challenged the designer’s lofty renovation goals.
“You had to use your imagination to envision something that could really be a dream house,” Blakeney said. “I knew it was going to take a lot and be a journey to create it little by little.”
After three major renovations over three years at a cost of roughly $113,000, Blakeney and her team transformed the crowded, dated time capsule into an exotic and streamlined “forever home.”
The first major task was gutting the tiny galley kitchen and adjacent laundry area, awkwardly placed in the middle of the house, between the dining room and kitchen.
Then, the wall separating the kitchen from the living room was torn down and replaced with a pony wall and kitchen breakfast bar to open up the now-adjoining spaces.
A large, light-bearing window was added above the sink. So was a backsplash of teal zellige tiles, one of Blakeney’s trademarks. The laminate floors were replaced with cement tiles by Badia Design, and open, reclaimed-wood shelving borders the central window.
After restoring the original hardwood floors and replacing “the depressing” popcorn ceilings throughout, Blakeney began renovating the master bedroom and bathroom in 2016.
Reworking and maximizing space was paramount in the oddly structured room, which was bisected by a built-in vanity nook squashed between a tiny bathroom and even tinier closet.
Blakeney decided to close off the vanity area by creating a flush wall on the bedroom side and used the space originally occupied by the vanity to make the bathroom larger on the other side of the wall.
The remodeled bathroom features sea-blue hexagonal tiles mirroring a Turkish bathhouse, a double-tiered, floating wood vanity by Treeline Woodworks, and built-in niche arches for depth, storage and character.
Vintage French doors replaced the back wall between the bedroom and backyard to circulate air throughout the house, and a new garden window was added to create the illusion of a larger space.
Blakeney designed the warm and whimsical Cosmic Desert wallpaper herself and even managed to squeeze in her dream of a small walk-in closet (though it still doesn’t fit all of her clothes).
“Many mornings you will find me running out half naked to the garage because that’s where the second half of my closet is,” she said.
Last year, the front bathroom was gutted and restructured, with the tub positioned next to the expanded frosted window. Other features include a spun-glass vessel sink encased in a custom live-edge vanity and a duet of handmade herringbone and Elephant Star tiles by Fireclay Tile.
Though future projects are already in sight — renovations in her daughter’s room start soon, and there’s talk of a possible pool — Blakeney is enjoying the fruits of her labor.
“I’m finally at a place now where it feels homey and done enough,” she said. “I love my home so much.”
MORE FROM HOT PROPERTY:
Hot Property: Pharrell doles out $15.6 million for Tyler Perry’s modern mansion
Songbird Naya Rivera takes flight in Los Feliz
What $950,000 buys right now in three L.A. neighborhoods
Plenty of room to get lost on Matthew Fox’s 10 acres in Bend, Ore.
More to Read
Sign up for Essential California
The most important California stories and recommendations in your inbox every morning.
You may occasionally receive promotional content from the Los Angeles Times.






