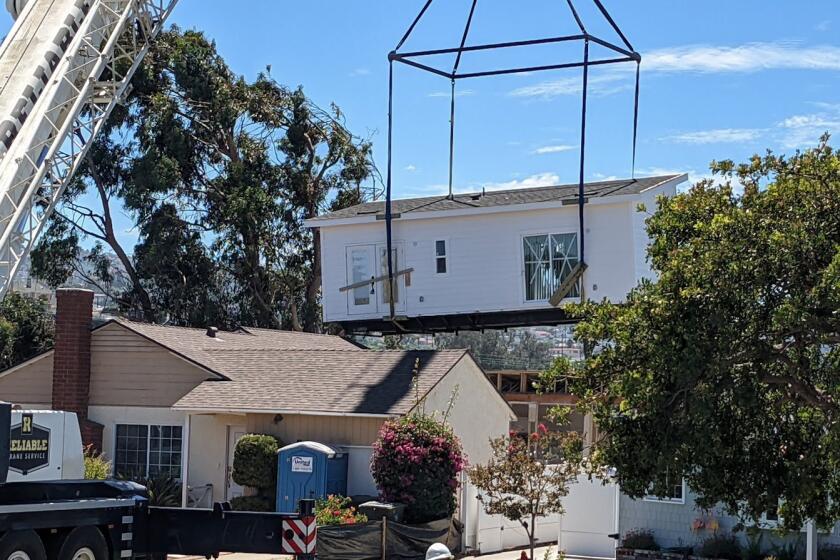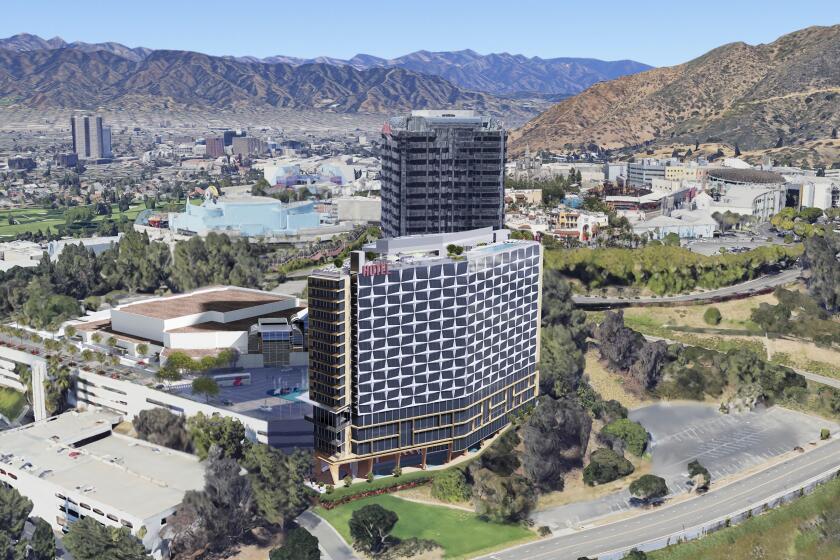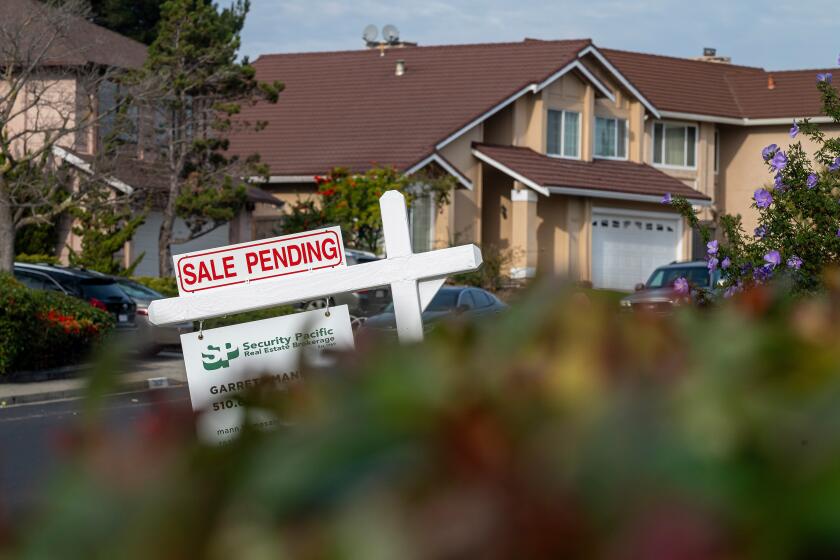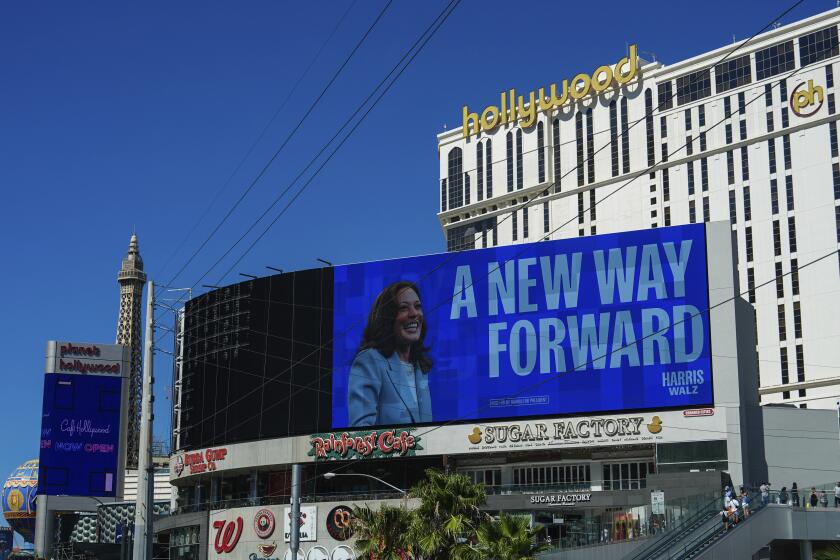Hot Property: Kirstie Alley unveils her grand villa in Los Feliz at $12 million
Actress and spokesmodel Kirstie Alley, who finished as a runner-up on the latest season of the reality show “Celebrity Big Brother,” is ready to leave another house behind. She’s put her longtime home in Los Feliz on the market for $11.97 million.
The Italianate villa-style home was built for restaurateur and hotelier Victor Hugo Aleidis, whose Victor Hugo restaurant in downtown Los Angeles was a popular destination during the 1920s and‘’30s. The grand residence cost $75,000 to build over a seven-year period and was completed in 1931.
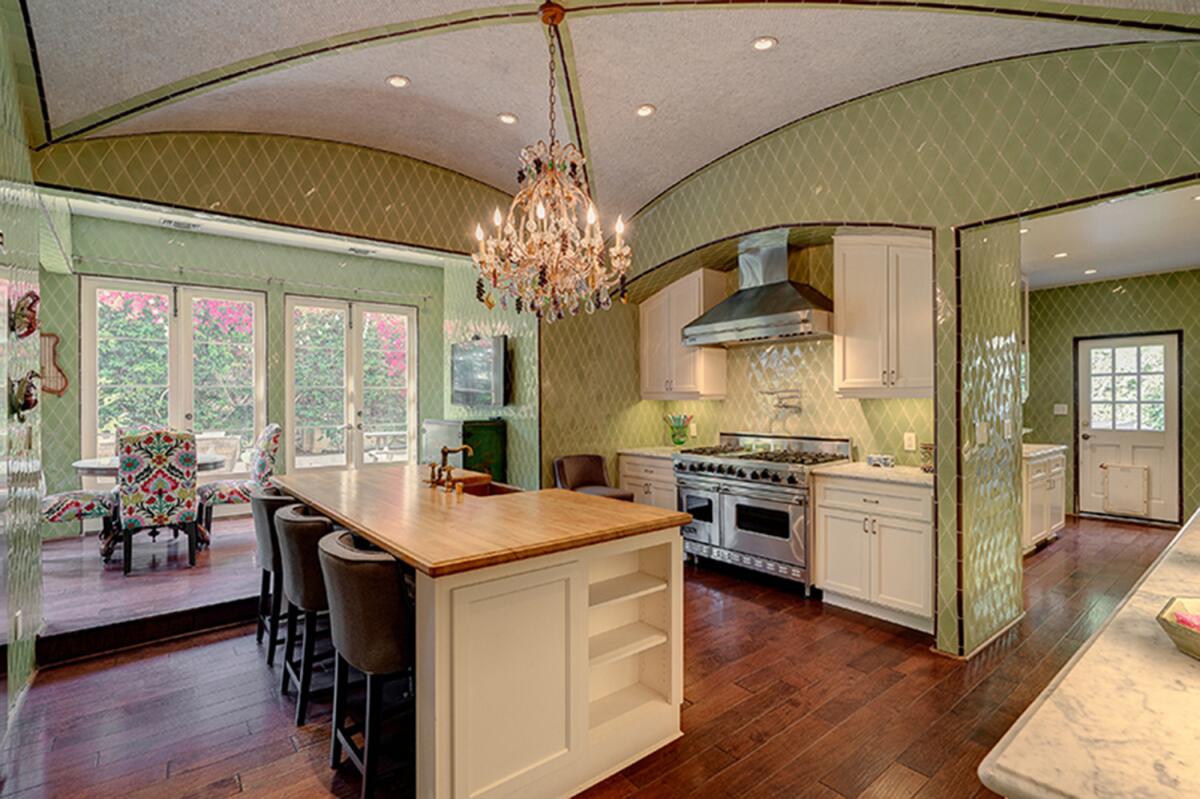
More than 8,600 square feet of interior space features hand-painted frescoes and tile work, original iron windows and doors and hardware imported from England. Unusual skylights top dual sweeping staircases in the grand foyer.
The multilevel floor plan, designed to be both thoughtful and functional, includes a formal dining room, a game/music room and a library. A magnificent formal living room is filled with lacy molding trimmed in gold. The kitchen, which has a garden-view breakfast nook, was updated by designer Nate Berkus.
The six bedrooms and six bathrooms include a master suite with dual bathrooms and two balconies that overlook an adjoining park. There are three stone fireplaces, each of which was hand-carved and imported.
The grounds of more than an acre feature a swimming pool, a pool house, grottoes and a turtle pond. Elsewhere on the grounds is a sanctuary for lemurs and other exotic animals.
Alley bought the property two decades ago, paying about $3 million, records show.
The 67-year-old won Golden Globe and Emmy awards for her role in the sitcom “Cheers.” She won another Emmy in 1994 for her lead actress role in the miniseries “David’s Mother.” More recently she appeared on the show “Scream Queens.”
Konstantine Valissarakos of Nourmand & Associates holds the listing.
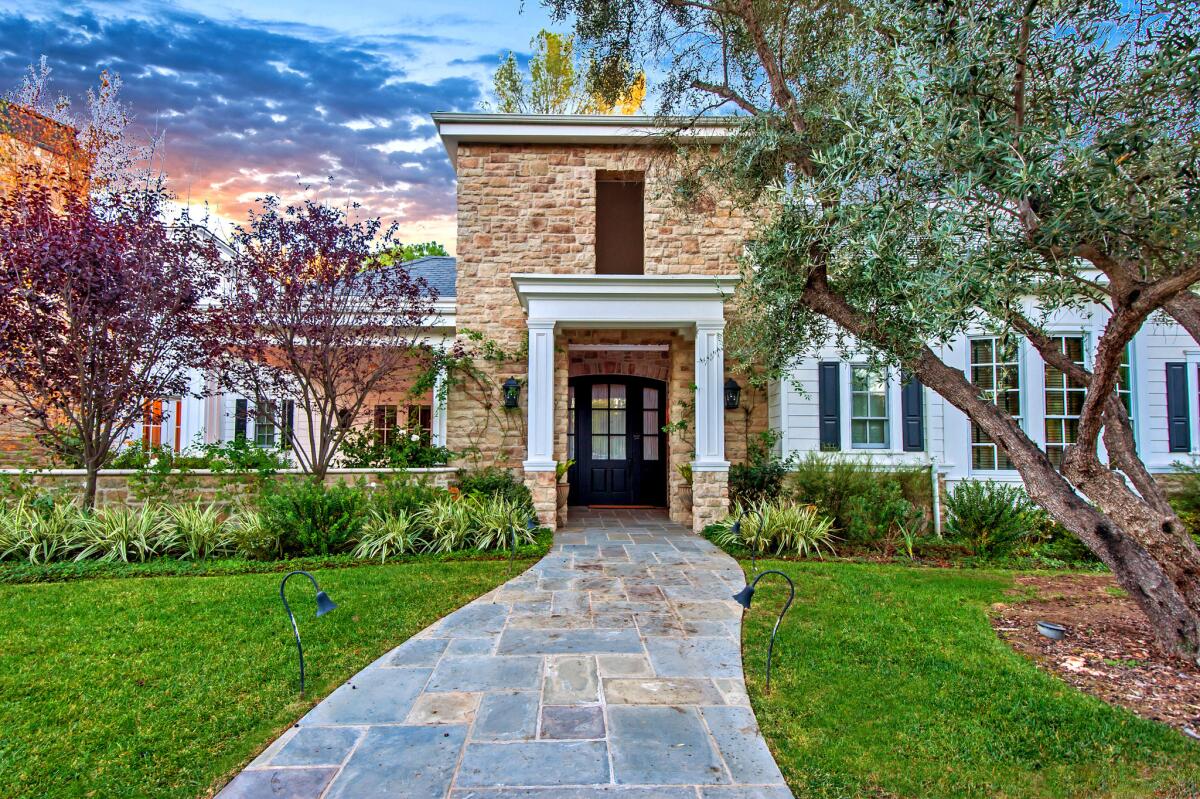
Playing catch in Calabasas
New Lakers center Tyson Chandler has wrapped up some business away from the court, selling his home in Hidden Hills for a little over $6.88 million. The buyer is former Dodgers pitcher Randy Wolf.
The fenced estate centers on a sprawling single-story home with about 12,000 square feet of living space. The Traditional-style house was extensively updated by Chandler, who had owned the property since 2010.
Features of the home include patterned wallpaper, custom millwork, four fireplaces, a country-inspired chef’s kitchen and a dining room set beneath an artistic dome ceiling. There are six bedrooms and 11 bathrooms including a multi-room master suite.
More than an acre of grounds hold a custom swimming pool and spa, a separate gym, horse facilities and a barn. A detached structure sits across from the main house and was used as a “man cave”/theater.
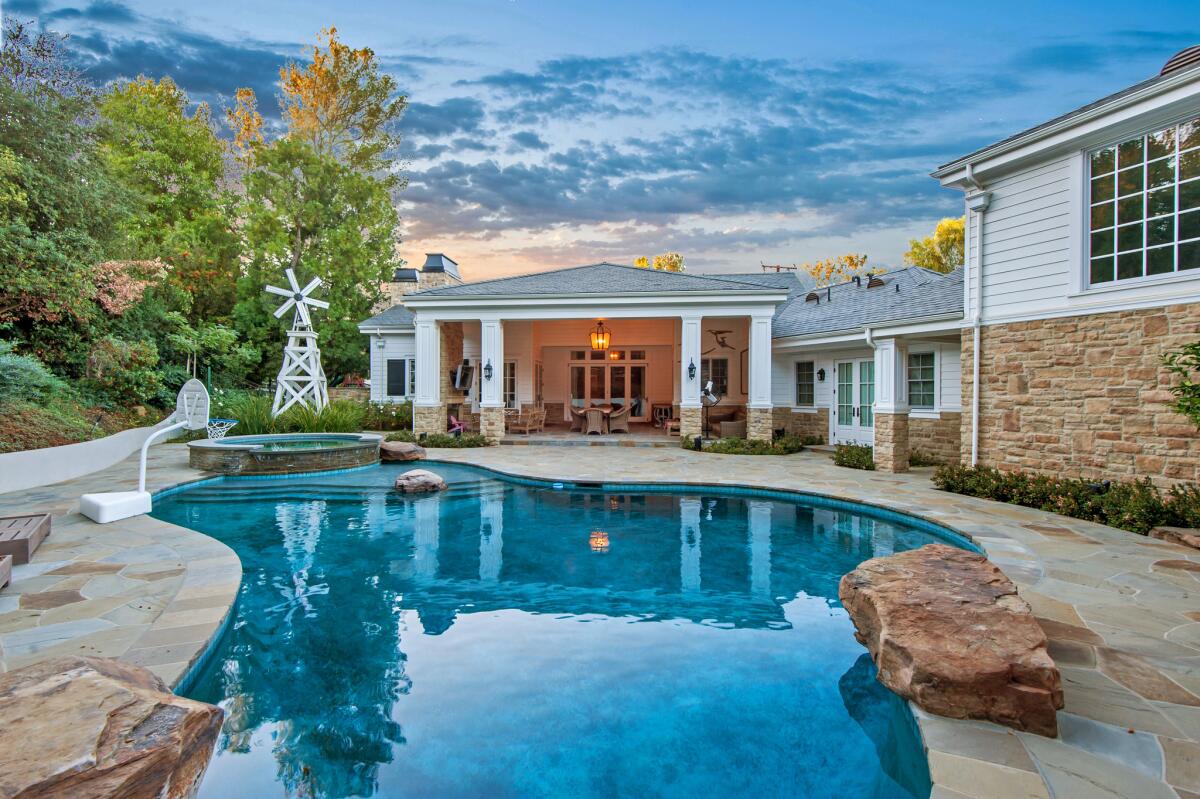
Chandler, 36, joined the Lakers last month after reaching a buyout agreement with the Phoenix Suns. A two-time California Mr. Basketball, the defensive-minded center won a championship with the Dallas Mavericks in 2011 and Defensive Player of the Year honors with the New York Knicks the following year.
An alum of El Camino Charter High School in Woodland Hills, Wolf played for the Phillies, Dodgers, Padres and Brewers, among others, across 16 professional seasons. The left-handed pitcher was an All-Star selection in 2003. He retired following the 2015 MLB season.
Jordan Cohen of RE/MAX Olson & Associates was the listing agent. Jeffrey La Cour of the Olson Agency represented the buyer.
Host’s place is out to pasture
Jamie Durie, who cultivates landscapes for celebrities in his HGTV show “The Outdoor Room,” has listed his lush spot in the Hollywood Hills for sale at $2.995 million.
Fittingly, the 1950s residence features an abundance of greenery. Plants, trees and cacti surround the home, from the front yard to the swimming pool and lounges out back.
The home itself, designed in Midcentury Modern style, offers original details throughout 2,676 square feet of interiors. Walls of glass and a stone fireplace anchor the indoor-outdoor living room. Clerestory windows top the master suite, which holds a bathroom with mirrored walls and a sunken wood tub.
Three bedrooms and two bathrooms fill out the main house, and the property also holds a detached studio space. Covered in wood, it takes in treetop views from a hillside perch.
Another highlight comes out back, where cabanas surround a swimming pool. The landscaped space holds a dining area, a shower, a fire pit and a lounge with built-in seating.
A native of Australia, Durie has authored 11 books on landscape and garden design. His backyard improvement show “The Outdoor Room” premiered a decade ago in Australia before moving to HGTV in the U.S. two years later.
Justin Freeling and Robert Kallick of Sotheby’s International Realty hold the listing.
A match for architectural marvel
John Gilbert Getty of the J. Paul Getty oil family appears to be a fan of A.F. Leicht, the over-the-top architect who gained a following in the 1920s for his theatrical designs in the Hollywood Hills.
Getty’s newest property, an architectural estate etched into the landscape of Hollywood Hills West, is the second Leicht home he’s owned. He bought it for $3.9 million, records show.
Distinct in its design, the 1926 residence was reportedly once home to Ann Miller and Marlon Brando. It flaunts many of Leicht’s hallmarks including flying buttresses, rounded rooms and grand living spaces that fill out the 4,363-square-foot interior.
Through the arched front door, a tiled foyer connects to a winding staircase with slit windows. A small balcony overlooks the expansive living room, which offers a custom hearth fireplace and picture windows that pull in views of the city and canyon.
Other living spaces include a long dining room, a sunny breakfast nook, a curved kitchen, a library and a family room with a fireplace. The master suite, one of five bedrooms and 4.5 bathrooms, opens to a window-filled lounge with built-in seating.
Outside, drought-tolerant landscaping descends down the rocky grounds, leading to a patio and small lawn.
Barry Sloane and Marc Silver of Sotheby’s International Realty held the listing. Silver also represented the buyer.
Getty is the grandson of oil scion J. Paul Getty and one of Gordon P. Getty’s four sons. Four years ago, he sold another Leicht-designed home in the Los Feliz neighborhood for $8.3 million.
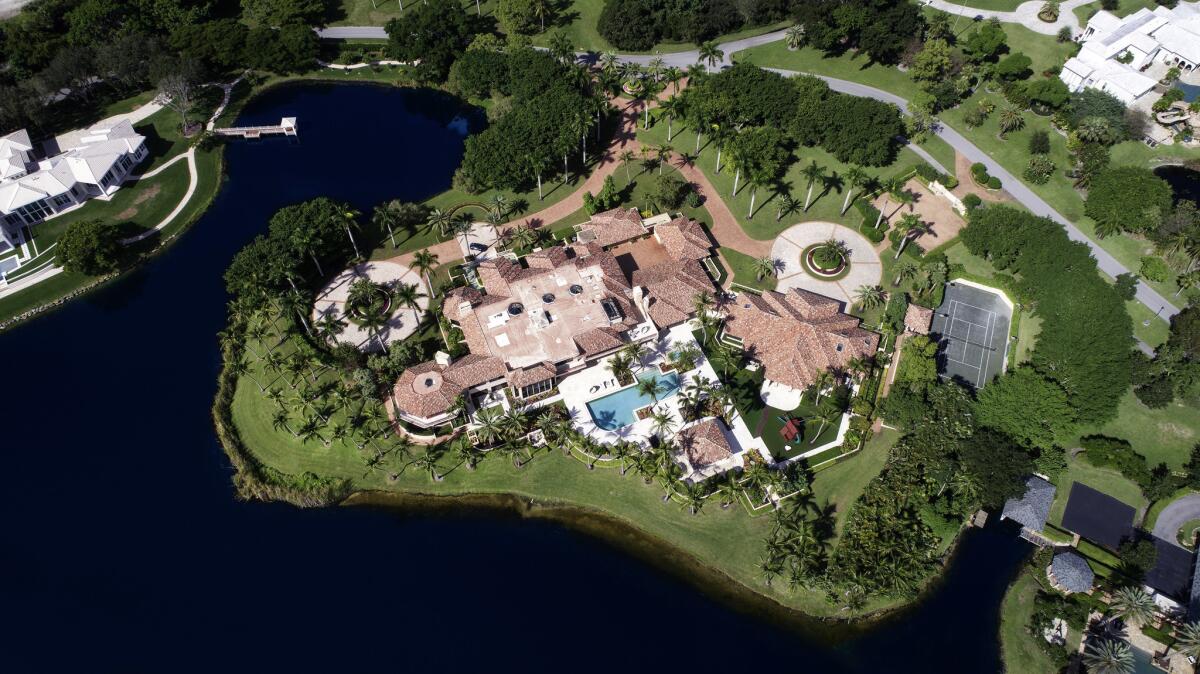
Owner goes for championship lap
Fresh off his squad’s World Series victory, Boston Red Sox owner John W. Henry is hoping to score a win in the real estate game. His palatial estate in Florida is on the market for a cool $25 million.
Should it sell for even close to that, it’ll be a sizable return on investment for the billionaire. He bought the 6.3-acre plot in 1991 for $850,000 and finished erecting the mansion four years later, according to the listing brokerage.
Named “The House of Peace” for its Japanese influences, the custom mansion sits lakefront in Le Lac — a 200-acre, 32-home community in Boca Raton. The home offers seven bedrooms and 14.5 bathrooms across 27,832 square feet.
Clean lines and open spaces make up the interior, which receives light through floor-to-ceiling windows and skylights. On the main level, there’s a foyer with a sweeping staircase, a two-story living room and a rounded family room.
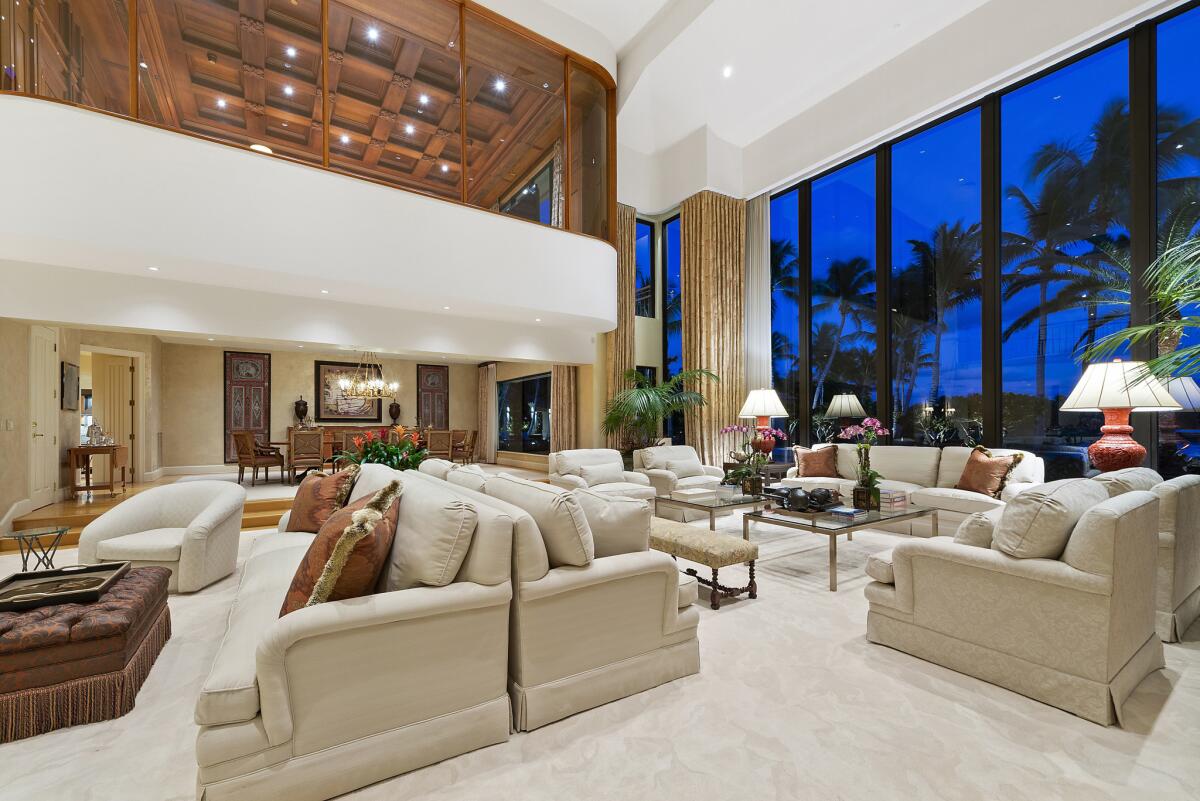
Amenities and custom rooms fill out the rest of the floor plan, including a movie theater with a concession stand, a sports bar, a library with cherry wood walls, a gym, a loft with card tables and an underground wine cellar. A recording studio takes in views of the water through picture windows.
In the guest wing, there’s space for hosting and entertaining in the form of a kitchenette, a playroom and a living room with an Olympic-style ping-pong table and floors.
Outside, a palm-topped swimming pool with cabana seating sits across from an outdoor kitchen with a pizza oven. Lighted walkways, a clay tennis court and a pair of motor courts complete the landscaped grounds.
Seneda Adzem of Douglas Elliman holds the listing.
In addition to the Red Sox, Henry also owns the Boston Globe and Liverpool Football Club. As of November, his estimated net worth was $2.6 billion, according to Forbes.
neal.leitereg@latimes.com | Twitter: @LATHotProperty
Sign up for Essential California
The most important California stories and recommendations in your inbox every morning.
You may occasionally receive promotional content from the Los Angeles Times.


