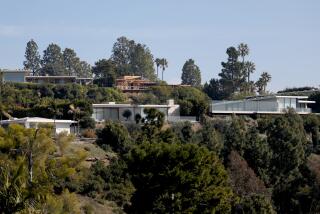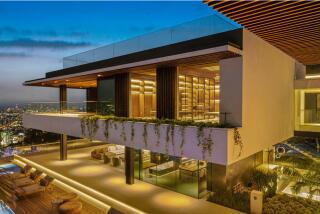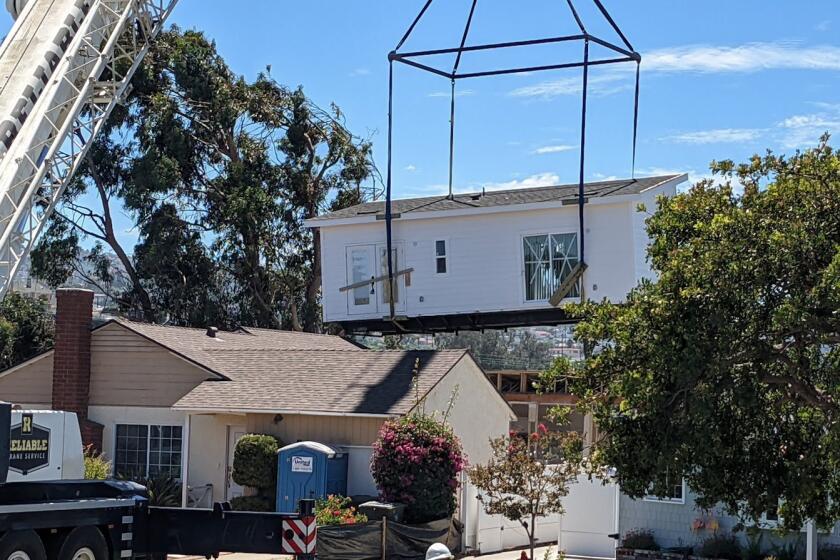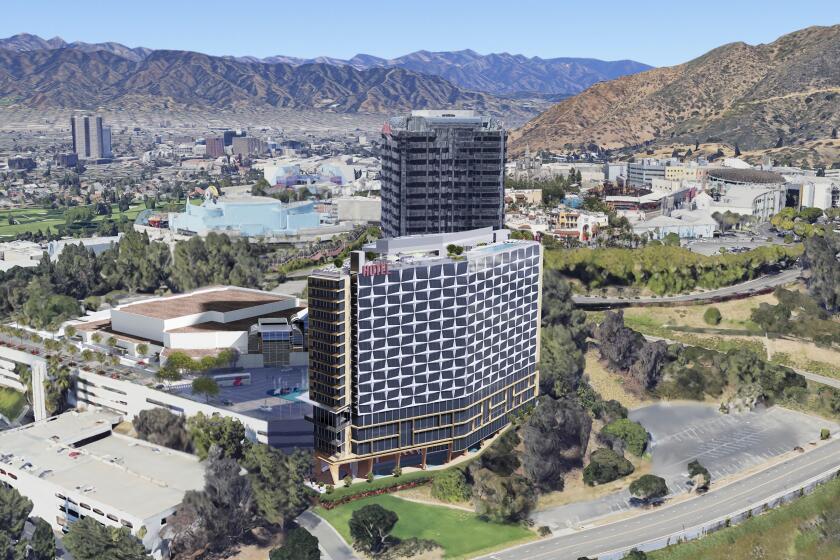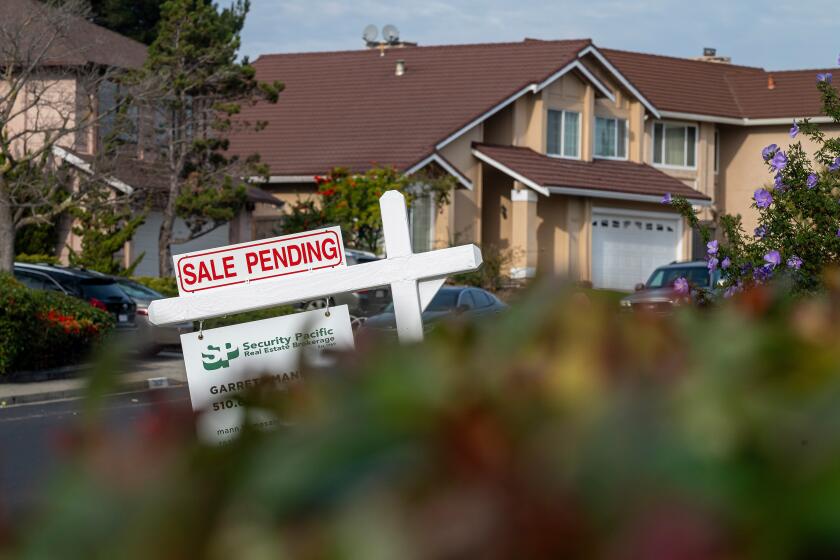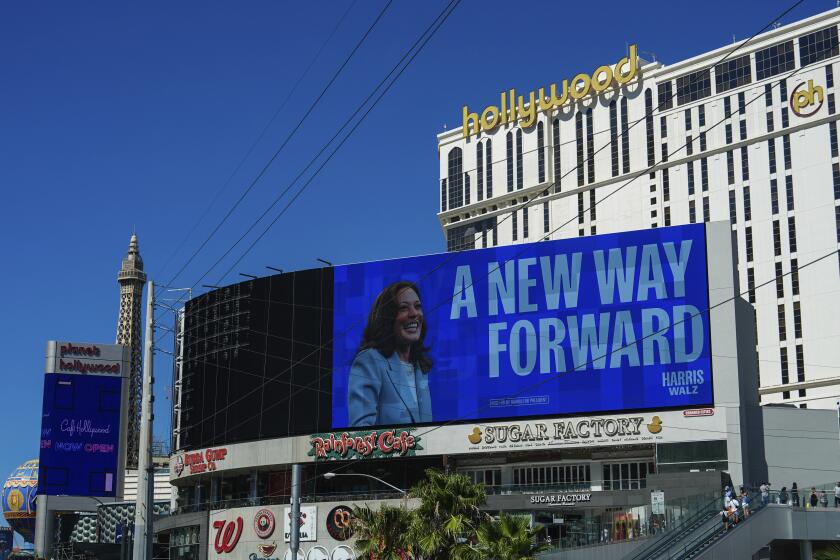Home of the Week: Georgian mansion in Beverly Hills
Investment executive Louis Gonda wanted two things when he and his wife, Kelly, moved into their Beverly Hills home in 1991 — enough room to house a family with five children and staff, and a location with resale value.
“Beverly Hills remains the best international brand you can find, so we built here,” says Gonda, who hired Los Angeles architect Peter Choate to design a Georgian mansion on 1.5 acres above the Beverly Hills Hotel. “I like the anonymity of the house, which is not noticed from the street.”
The Gondas have hosted charity events for as many as 300 guests, using a spacious back veranda that opens onto landscaped grounds with willow, eucalyptus and maple trees, flower gardens, a koi pond and entertainment areas.
Parking areas are on either side of the house, with an English garden and fountain at the front entrance. The gated home is clad in brick and surrounded by trees.
Inside, a wood-paneled library with fireplace, a living room with fireplace, a formal dining room and a breakfast room that overlooks two outdoor aviaries and a reptile sanctuary lead to the family room, which features built-in bookshelves and a step-down bar.
A commercial kitchen with two center islands has an adjoining butler’s pantry with warming ovens, a security-access silverware and china room and a chef’s office. A gift-wrapping room, staff offices, laundry room and major-domo accommodations, which include a bedroom, sitting room, bathroom and walk-in closet, complete the main floor.
A curved staircase leads up to the master suite and seven bedrooms, each with its own bathroom. The master bedroom, with a fireplace and multiple seating areas, opens to a balcony patio.
One of the bathrooms includes a steam shower, a walk-in closet and dressing area and small kitchenette. The other features an old English bathtub, a steam shower with rain shower head, a walk-in closet and a dressing area with mirrors built into the doors of paneled closets.
Below the main floor is a great room designed for entertaining, with a billiards table, a kitchen and bar, a home theater and stage, and a bathroom. Also on this level is a wine room, sauna, fitness center, a pair of showers and a half-bath.
Off the east parking area is a guard house with half-bath, three-car garage, animal trainer’s office, bicycle shed and two staff apartments.
A French country guesthouse includes a bedroom, closet, steam shower, laundry room, kitchen and living room with fireplace.
The outdoor entertainment space features a built-in barbecue and patio, outdoor pool table, lighted tennis court and 50-foot glass-mosaic-tiled swimming pool. The gardens lead to streams and waterfalls and a children’s play area, with treehouse, in-ground trampoline and playhouse.
To submit a candidate for Home of the Week, send high-resolution color photos on a CD, caption information, the name of the photographer and a description of the house to Lauren Beale, Business, Los Angeles Times, 202 W. 1st St., Los Angeles, CA 90012. Questions may be sent to homeoftheweek@latimes.com.
More to Read
Sign up for Essential California
The most important California stories and recommendations in your inbox every morning.
You may occasionally receive promotional content from the Los Angeles Times.

