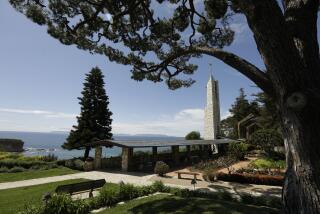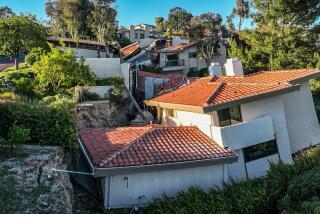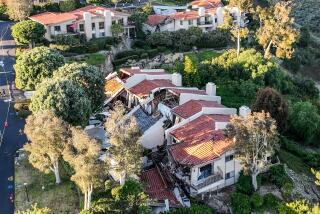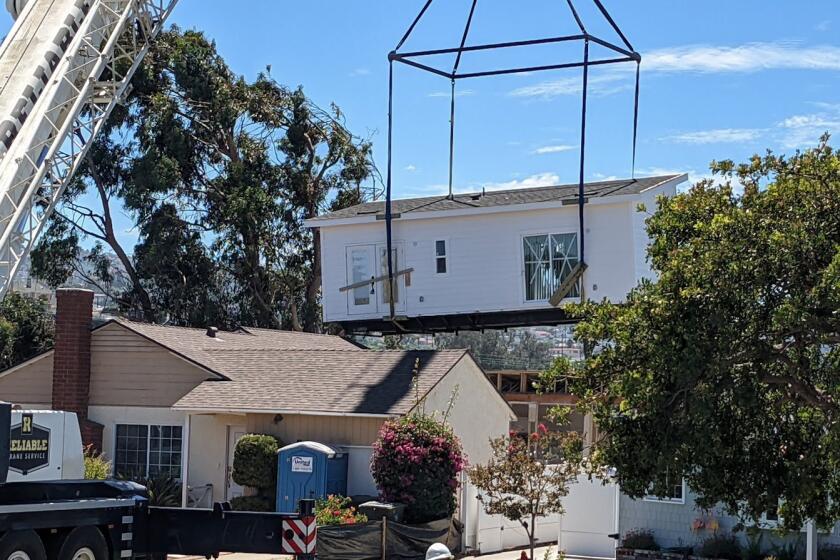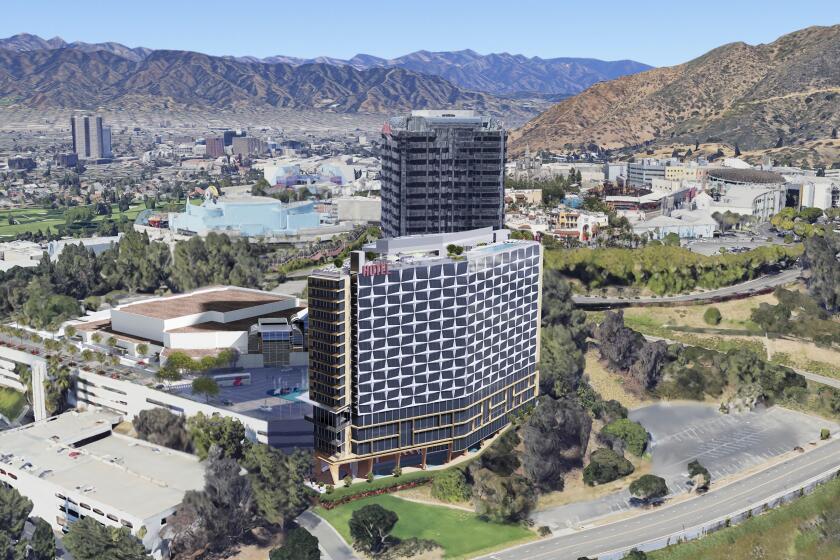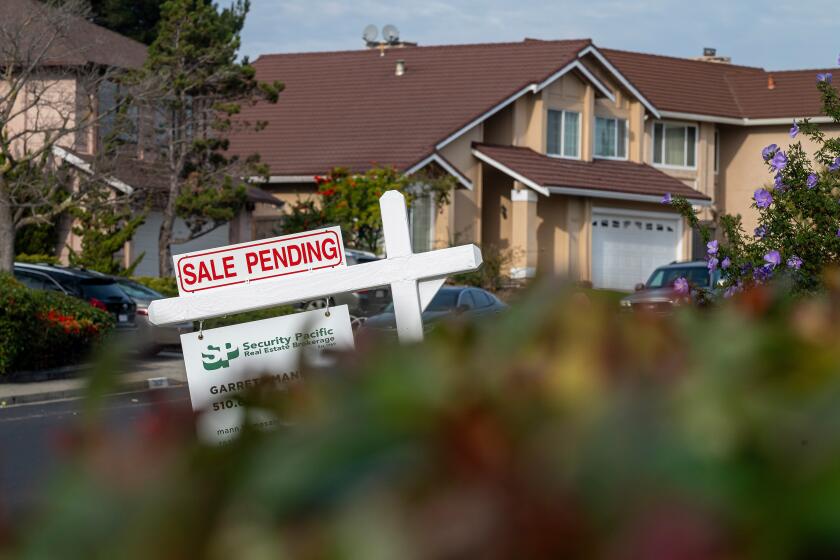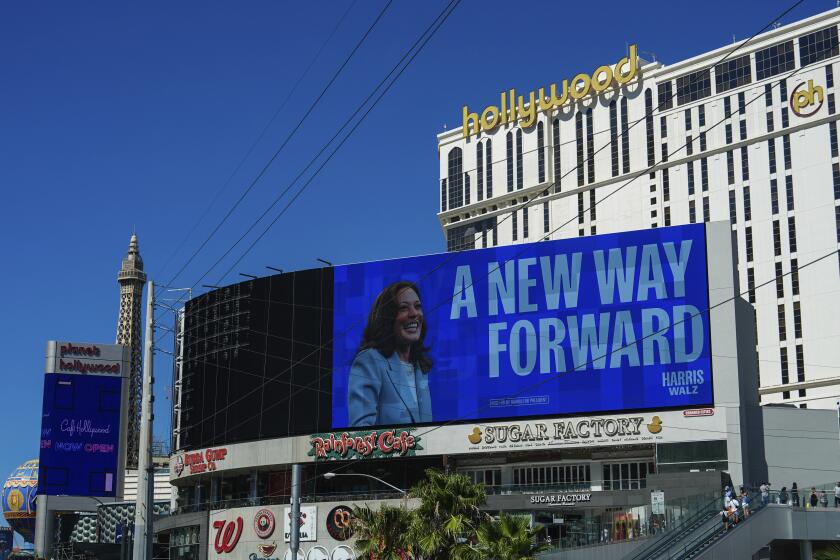Sprawling estate with ocean vistas in Rancho Palos Verdes
This modern estate high atop a bluff in Rancho Palos Verdes offers views of the coast rarely seen from other vantage points. From here, one can trace the jagged contour of the Palos Verdes Peninsula from Portuguese Bend and the cliffs of Abalone Cove to Terranea Resort, where the former Marineland once stood, and Point Vicente. Two golf courses bookend the scene with a nature preserve directly below and Santa Catalina Island in the distance.
Inside and out, the scale is big to match the ocean views. But the sprawling 1985 home, designed by architect Marshall Lewis, is more than spectacular vistas. Simple materials — redwood, glass and gray brick — form an exterior with turrets and semi-circular walls that obscure the footprint of a single-story “box” flanked by two wings.
Only after touring the inside of the house do the angles outside start to make sense. Vaulted redwood ceilings dotted with clerestory windows keep the outdoors within view.
The living room is clearly the centerpiece of the single-story cluster of rooms. It has a brick fireplace with copper hood, red oak floors and walls that curve out to a step-up, semicircular seating area with floor-to-ceiling windows. This seating area has the feel of a private gallery with the Pacific Ocean as its sole work of art. Glass doors lead outside to a pool and spa as well as two seating areas for entertaining.
Built-in cabinets and display cases follow the contour of the walls and sloping ceilings in almost every room. The living room gives way to the dining room, a remodeled kitchen, a family room and a library. The kitchen was redone about four years ago to add open light fixtures and a quartz stone island. Sleek white oak covers refrigerator doors and freezer drawers so they blend in with the cabinetry.
From this block of rooms, two-story wings extend out on either side. The master bedroom upstairs in the east wing includes a large sitting area, balcony and small garden area. Its bathroom has a spa tub and shower, a small wooden room built (but not currently outfitted) as a sauna and double sinks with original red tile. Two additional bedrooms are downstairs in the east wing and another two in the west wing. One of the home’s more elaborate features: a four-car garage that’s more than 1,370 square feet, 16-foot ceilings and an indoor basketball area.
Aside from the kitchen remodel and removal of some fixtures and a chandelier, the house remains true to its original design. Bill and Jenny Butterworth, the house’s second owners, are big fans of its modern design and ocean setting. But after 11 years of sometimes losing each other inside the rambling house, they are downsizing. “I gave him a walkie-talkie to use,” Jenny Butterworth says, “but he always forgot to take it with him.”
To submit a candidate for Home of the Week, send high-resolution, un-retouched color photos on a CD, written permission from the photographer to publish the images and a description of the house to Lauren Beale, Business, Los Angeles Times, 202 W. 1st St., Los Angeles, CA 90012. Send questions to homeoftheweek@latimes.com.
More to Read
Sign up for Essential California
The most important California stories and recommendations in your inbox every morning.
You may occasionally receive promotional content from the Los Angeles Times.
